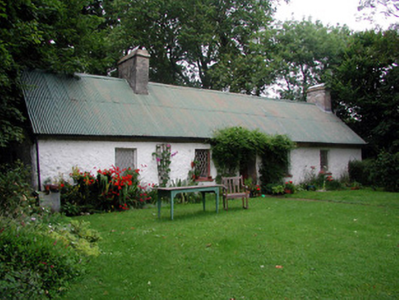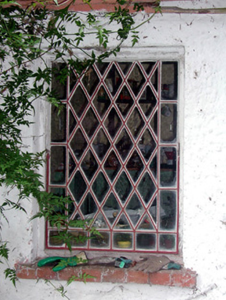Survey Data
Reg No
30936013
Rating
Regional
Categories of Special Interest
Architectural, Social
Original Use
House
In Use As
House
Date
1740 - 1780
Coordinates
211057, 293420
Date Recorded
24/07/2003
Date Updated
--/--/--
Description
Detached five-bay single-storey house, built c.1760. Pitched corrugated-iron roof with cut stone chimneystacks and cast-iron rainwater goods to rear. Roughcast-rendered stone walls. Cast-iron swivel lattice windows to façade and timber casement to rear, all with brick sills. Recessed timber battened door with timber half door in front, accessed by stone flags. Outbuildings to front in ruins. Set in mature garden within Lough Rynn Estate.
Appraisal
According to the owner, this house is the oldest structure within Lough Rynn Estate, and pre-dates the phases of construction that shaped the demesne. A notable feature is the depth of the exterior walls, as demonstrated by the door embrasure. Although probably dating to the nineteenth century, the lattice windows add aesthetic character to the vernacular design. The house is unique within the estate, where so many structures have been elaborately embellished.



