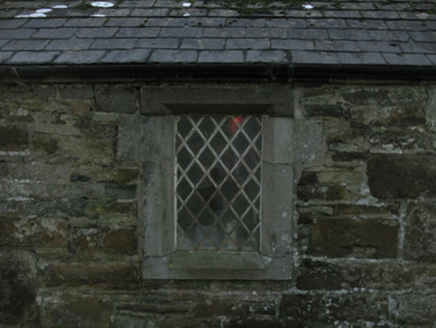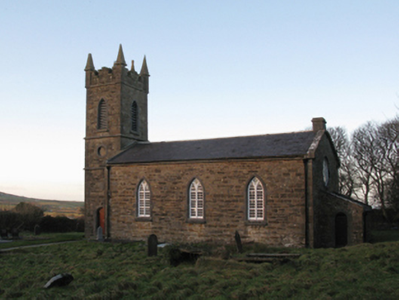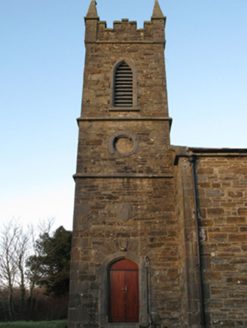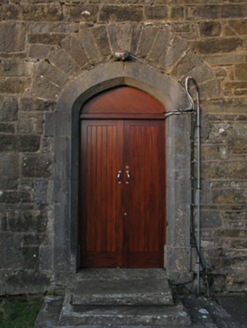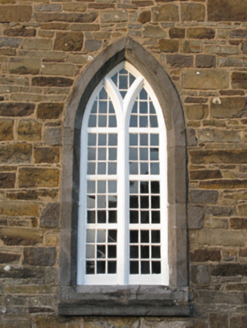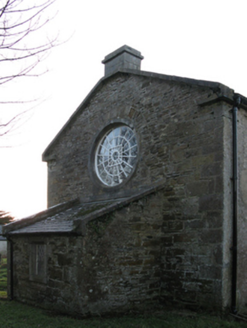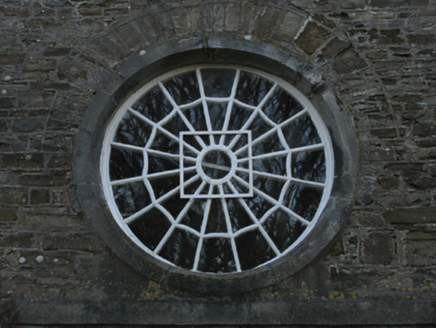Survey Data
Reg No
31201002
Rating
Regional
Categories of Special Interest
Architectural, Artistic, Historical, Social, Technical
Original Use
Church/chapel
In Use As
Church/chapel
Date
1825 - 1830
Coordinates
110724, 337654
Date Recorded
31/01/2011
Date Updated
--/--/--
Description
Detached three-bay double-height single-cell Board of First Fruits Church of Ireland church, built 1826-7, on a rectangular plan with single-bay three-stage tower to entrance (west) front on a square plan. Pitched slate roof with lichen-covered clay ridge tiles, drag edged tooled cut-limestone coping to gables including drag edged tooled cut-limestone coping to gable (east) with repointed drag edged tooled limestone ashlar chimney stack to apex having stringcourse below capping, and cast-iron rainwater goods on drag edged tooled cut-limestone eaves retaining cast-iron "Tulip" hoppers and downpipes. Part repointed walls with tooled cut-limestone flush quoins to corners; part repointed walls (tower) with dragged cut-limestone chamfered stringcourses including dragged cut-limestone chamfered stringcourse (bell stage) supporting tooled cut-limestone obelisk pinnacles framing Irish battlemented parapet having tooled cut-limestone coping. Pointed-arch window openings with drag edged dragged cut-limestone sills, timber Y-mullions, and drag edged tooled cut-limestone surrounds having chamfered reveals framing fixed-pane fittings having cast-iron square glazing bars. "Rose Window" (east) with drag edged tooled cut-limestone surround having chamfered reveals framing fixed-pane fitting having cast-iron glazing bars. Lancet window opening (tower) with drag edged tooled cut-limestone surround having chamfered reveals framing fixed-pane fitting having cast-iron lattice glazing bars. Roundels (second stage) with drag edged tooled cut-limestone surrounds having chamfered reveals framing rendered infill. Lancet openings (bell stage) with drag edged dragged cut-limestone sills, and drag edged tooled cut-limestone surrounds having chamfered reveals framing louvered fittings. Interior including vestibule (west); full-height interior with central aisle between timber pews, and carpeted stepped dais to chancel (east) with foliate-detailed cast-iron balusters supporting carved timber communion railing centred on trefoil-perforated timber altar below trefoil-perforated timber reredos. Set in landscaped grounds with repointed diagonal piers to perimeter having stringcourses below capping supporting wrought iron double gates.
Appraisal
A church erected with financial support (1810) from the Board of First Fruits (fl. 1711-1833) representing an integral component of the early nineteenth-century ecclesiastical heritage of north County Mayo with the architectural value of the composition, one succeeding a 'Chapel of Ease [1794] in good repair' (Ecclesiastical Reports 1807, 337), suggested by such attributes as the standardised nave-with-entrance tower plan form, aligned along a liturgically-correct axis; the "pointed" profile of the openings underpinning a contemporary Georgian Gothic theme with the chancel defined by a "Rose Window" showing "spider web" glazing bars; and the slender pinnacles embellishing the tower as a picturesque eye-catcher in the landscape. Having been well maintained, the elementary form and massing survive intact together with substantial quantities of the original fabric, both to the exterior and to the interior where contemporary joinery highlights the artistic potential of a church making a pleasing visual statement in a rural village street scene.
