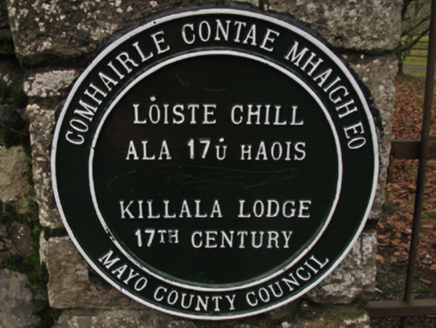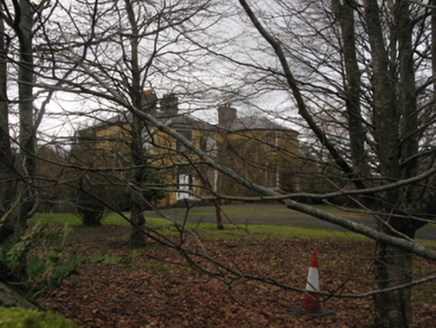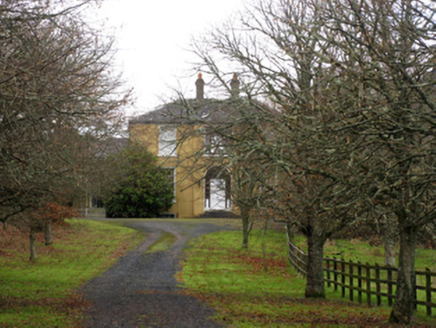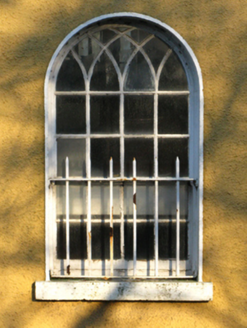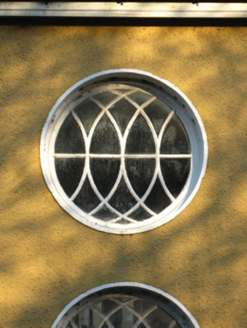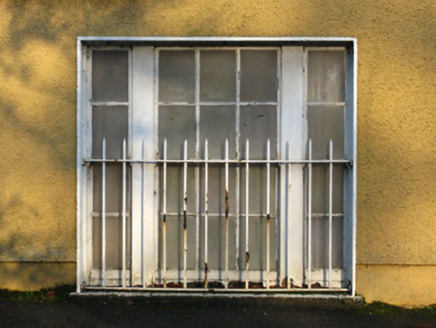Survey Data
Reg No
31203015
Rating
Regional
Categories of Special Interest
Architectural, Artistic, Historical, Social
Previous Name
Killala Lodge
Original Use
House
In Use As
House
Date
1700 - 1798
Coordinates
120584, 329821
Date Recorded
17/02/2011
Date Updated
--/--/--
Description
Detached three-bay two-storey over part raised basement house, extant 1798, on a shallow T-shaped plan centred on single-bay full-height breakfront. "Improved", pre-1896, producing present composition. "Restored", 1974-5. Sold, 1996. Hipped slate roof on a T-shaped plan centred on hipped slate roof (breakfront) with clay ridge tiles centred on paired rendered, ruled and lined chimney stacks having corbelled stepped stringcourses below capping supporting terracotta tapered pots, and cast-iron rainwater goods on timber eaves boards on rendered cut-limestone eaves retaining cast-iron downpipes. Part creeper- or ivy-covered replacement cement rendered walls on rendered plinth with rendered strips to corners supporting rendered band to eaves; fine roughcast surface finish to rear (west) elevation. Segmental-headed central door opening approached by platform of three cut-limestone steps, timber doorcase with engaged colonette mullions on padstones supporting shallow cornice on fluted frieze, and rendered "bas-relief" surround framing timber panelled door having sidelights on risers below fanlight. Square-headed window opening in tripartite arrangement (first floor) with cut-limestone sill, engaged colonette mullions, and concealed dressings framing six-over-six timber sash window having two-over-two sidelights. Square-headed window openings with cut-limestone sills, and concealed dressings framing six-over-six timber sash windows. Square-headed window openings to rear (west) elevation centred on round-headed window opening (half-landing) with cut-limestone sills, and concealed dressings framing six-over-six timber sash windows centred on six-over-six timber sash window having interlocking Y-tracery glazing bars (half-landing). Interior including (ground floor): central hall retaining carved timber surrounds to door openings framing timber panelled doors; and carved timber surrounds to door openings to remainder framing timber panelled doors with timber panelled shutters to window openings. Set in landscaped grounds.
Appraisal
A house representing an important component of the domestic built heritage of Killala with the architectural value of the composition, one allegedly occupied (1798) by General John Joseph Amable Humbert (1755-1823) following the French Landing at Benwee or Kilcummin Head (Killala Remembering 1798 1998), confirmed by such attributes as the deliberate alignment maximising on scenic vistas overlooking landscaped grounds and Killala Bay; the compact plan form centred on a Classically-detailed doorcase; and the diminishing in scale of the openings on each floor producing a graduated visual impression: meanwhile, aspects of the clearly illustrate the continued development or "improvement" of the house in the nineteenth century. Having been well maintained, the elementary form and massing survive intact together with substantial quantities of the original fabric, both to the exterior and to the interior, including some crown or cylinder glazing panels in hornless sash frames: meanwhile, contemporary joinery; Classical-style chimneypieces; and evidence of decorative plasterwork enrichments, all highlight the artistic potential of the composition. Furthermore, adjacent outbuildings showing Georgian Gothic "Churchwarden" glazing patterns continue to contribute positively to the group and setting values of a self-contained estate having historic connections with the Kirkwood family including Thomas Kirkwood (Lewis 1837 II, 121) and William Kirkwood (d. 1846; Slater 1846, 129); the Knox family including John Knox (d. 1874) and Captain Alfred Charles Knox (d. 1893), 'Retired Captain HMS late of The lodge Killala County Mayo' (Calendars of Wills and Administrations 1893, 429); the Pery-Knox-Gore family including Lieutenant Edmond Arthur Gore Pery-Knox-Gore JP (1861-1935; NA 1911) and Major Edmond Myles Pery-Knox-Gore (1904-65); and Sir Phelim Robert Hugh O'Neill MP (1909-94), second Lord Rathcavan and one-time Minister (Northern Ireland) for Education (fl. 1969) and Agriculture (fl. 1969-71).
