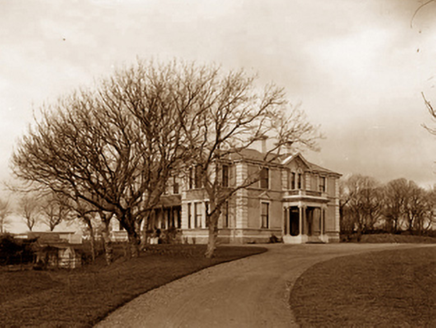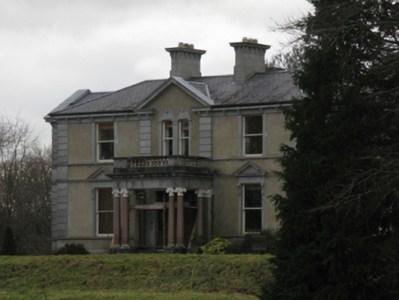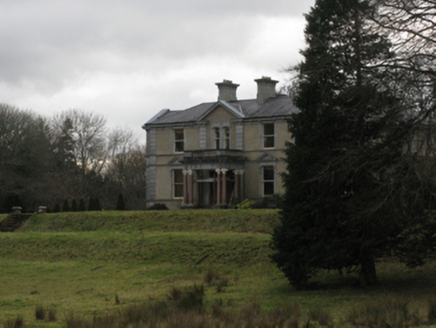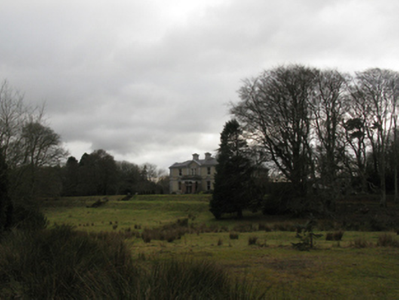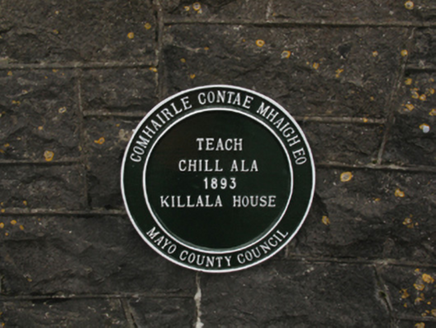Survey Data
Reg No
31203022
Rating
Regional
Categories of Special Interest
Architectural, Artistic, Historical, Scientific, Social
Previous Name
Cill-Alaithe
Original Use
Country house
Historical Use
Convent/nunnery
Date
1890 - 1895
Coordinates
120574, 329624
Date Recorded
18/02/2011
Date Updated
--/--/--
Description
Detached three-bay (three-bay deep) two-storey country house, built 1891-4, on a square plan centred on single-bay full-height pedimented breakfront with (single-storey) prostyle distyle Ionic portico to ground floor. Occupied, 1901; 1911. Sold, 1923. In alternative use, 1939-43. Sold, 1943. Sold, 1970. Sold, 1997. Restored, 1998. Sold, 2003. For sale, 2010. Now disused. Hipped slated roof on a quadrangular plan centred on lantern; pitched (gabled) slate roof (breakfront), clay ridge tiles, paired limestone ashlar central chimney stacks on limestone ashlar bases having cornice capping on thumbnail beaded consoles supporting yellow terracotta pots, and cast-iron rainwater goods on cut-limestone monolithic cornice on ogee consoles retaining cast-iron hoppers and downpipes. Rendered walls on benchmark-inscribed cut-limestone chamfered cushion course on snecked rock faced limestone plinth with rusticated limestone ashlar piers to corners. Square-headed central door opening behind (single-storey) prostyle distyle Ionic portico approached by flight of four cut-limestone steps with paired polished pink granite columns on plinths having responsive engaged columns supporting cornice on blind frieze below parapet, and timber doorcase with monolithic pilasters supporting dentilated cornice on consoles framing timber panelled double doors having sidelights on panelled risers below overlight. Paired square-headed window openings (first floor) with cut-limestone sill, and cut-limestone "bas-relief" surround with monolithic pilasters supporting archivolts centred on keystones framing one-over-one timber sash windows. Square-headed window openings (ground floor) with cut-limestone sill course, and cut-limestone surrounds with panelled pilasters supporting pedimented hood mouldings on blind friezes on fluted consoles framing one-over-one timber sash windows. Square-headed window openings (first floor) with cut-limestone sill course, and cut-limestone "bas-relief" block-and-start surrounds framing one-over-one timber sash windows. Interior including (ground floor): central vestibule retaining encaustic tiled floor, reclaimed cut-fossilised marble Classical-style chimneypiece, and plasterwork cornice to ceiling; square-headed door opening into hall with glazed timber panelled double doors having sidelights on panelled risers below overlight; hall retaining carved timber Classical-style surrounds to door openings framing timber panelled doors, and decorative plasterwork cornice to ceiling; Composite columnar screen into staircase hall; top-lit double-height staircase hall retaining diagonal timber boarded staircase on a dog leg plan with turned timber "spindle" balusters supporting carved timber banister terminating in finial-topped timber newels, Composite columnar screen to landing centred on lantern on panelled risers, carved timber surrounds to door openings framing timber panelled doors, and plasterwork cornice to ceiling; drawing room (south-east) retaining carved timber surround to door opening framing timber panelled door with carved timber surrounds to window openings framing timber panelled shutters on panelled risers, carved timber Classical-style chimneypiece, and decorative plasterwork cornice to ceiling on decorative plasterwork frieze; dining room (north-east) retaining carved timber surrounds to door openings framing timber panelled doors with carved timber surrounds to window openings framing timber panelled shutters on panelled risers, carved timber Jacobean-style chimneypiece, and decorative plasterwork cornice to ceiling; and carved timber surrounds to door openings to remainder framing timber panelled doors with carved timber surrounds to window openings framing timber panelled shutters on panelled risers. Set in unkempt landscaped grounds including terraces centred on flights of seven moss-covered cut-limestone steps.
Appraisal
A country house erected for Miss August Gertrude Knox (1846-1924) to designs by Richard Chaytor Millar (1844-1915) of Great Brunswick Street [Pearse Street], Dublin (Country Life 8th November 1902, --), representing an important component of the late nineteenth-century domestic built heritage of north County Mayo with the architectural value of the composition, one recalling the Millar and Symes-restructured Ballina House (1892-4) in Ballina (see 31303024), confirmed by such attributes as the deliberate alignment maximising on panoramic vistas overlooking terraced grounds with Killala Bay as a backdrop in the near distance; the compact near-square plan form centred on a pillared portico; the slight diminishing in scale of the openings on each floor producing a graduated visual impression with the principal "apartments" defined by Classically-detailed polygonal bay windows; the silver-grey limestone dressings demonstrating good quality workmanship; and the pedimented roofline. Having been well maintained, the elementary form and massing survive intact together with substantial quantities of the original fabric, both to the exterior and to the interior where a fossilised marble chimneypiece reclaimed from Rappa Castle [SMR MA030-019----; Craig and Garner 1976, 41]; contemporary joinery; a top-lit staircase hall allegedly modelled after the Knox family seat at Castlereagh (see 31301418; Irish Independent 30th May 2003, --); chimneypieces; and decorative plasterwork enrichments, all highlight the considerable artistic potential of the composition. Furthermore, an adjacent stable complex (see 31203023); and lengthy walled garden (1894), all continue to contribute positively to the group and setting values of an estate having subsequent connections with the Killala-born Brooklyn-based attorney James H. Gilvarry (1876-1947); and Alexander "Alex" Knox Miller (1906-95) '[of] Cill-Alaithe...and Millbrook, Straidarran, County Derry' (cf. 31203003).
