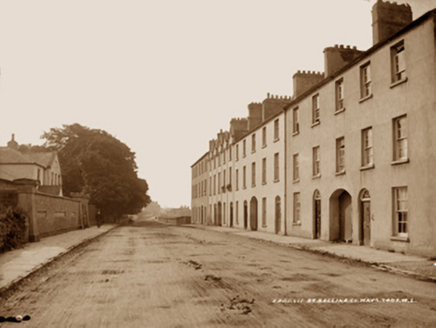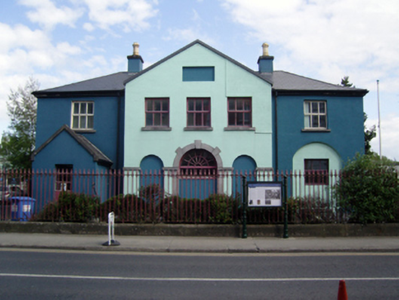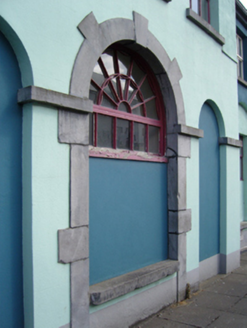Survey Data
Reg No
31204018
Rating
Regional
Categories of Special Interest
Architectural, Historical, Scientific, Social
Original Use
Court house
In Use As
Court house
Date
1830 - 1840
Coordinates
124252, 318730
Date Recorded
10/12/2008
Date Updated
--/--/--
Description
Detached five-bay two-storey courthouse, extant 1838[?], on a T-shaped plan centred on three-bay two-storey gabled breakfront. Renovated, 1995. Replacement hipped artificial slate roof on a T-shaped plan centred on pitched (gabled) artificial slate roof with ridge tiles, cement rendered chimney stacks having lichen-covered cut-limestone capping supporting yellow terracotta octagonal pots, coping to gable, slightly sproketed eaves, and uPVC rainwater goods on timber boxed cut-limestone eaves. Replacement rendered, ruled and lined walls on cut-limestone chamfered plinth. Round-headed central window opening (ground floor) with drag edged dragged cut-limestone sill, and drag edged dragged cut-limestone block-and-start surround centred on keystone framing cement rendered infill retaining fanlight. Square-headed flanking window openings in segmental-headed recesses with drag edged dragged cut-limestone sills, and concealed dressings framing replacement timber casement windows replacing six-over-six timber sash windows. Square-headed window openings (first floor) with drag edged dragged cut-limestone sills, and concealed dressings framing replacement timber casement windows replacing three-over-three timber sash windows. Set back from line of street with repointed tooled limestone ashlar tapered piers to perimeter having shallow pedimented capping supporting cast-iron railings.
Appraisal
A courthouse erected to a design attributed to Henry Brett (d. 1882), County Surveyor for County Mayo (appointed 1836; transferred 1849; IAA), representing an important component of the early nineteenth-century built heritage of Ballina with the architectural value of the composition, one superseding '[a] court-house defective in size, in arrangement, and in most other requisites' (Reports from Commissioners 1828 X, 247), suggested by such attributes as the compact symmetrical footprint centred on a Classically-detailed breakfront; and the dramatic diminishing in scale of the openings on each floor producing a graduated visual impression. However, while the elementary form and massing survive intact, a comprehensive renovation programme involving the substitution of much of the original fabric has not had a beneficial impact on the external expression or integrity of a courthouse making a pleasing visual statement in Kevin Barry Street: meanwhile, a much-weathered benchmark remains of additional interest for the connections with cartography and the preparation of maps by the Ordnance Survey (established 1824).





