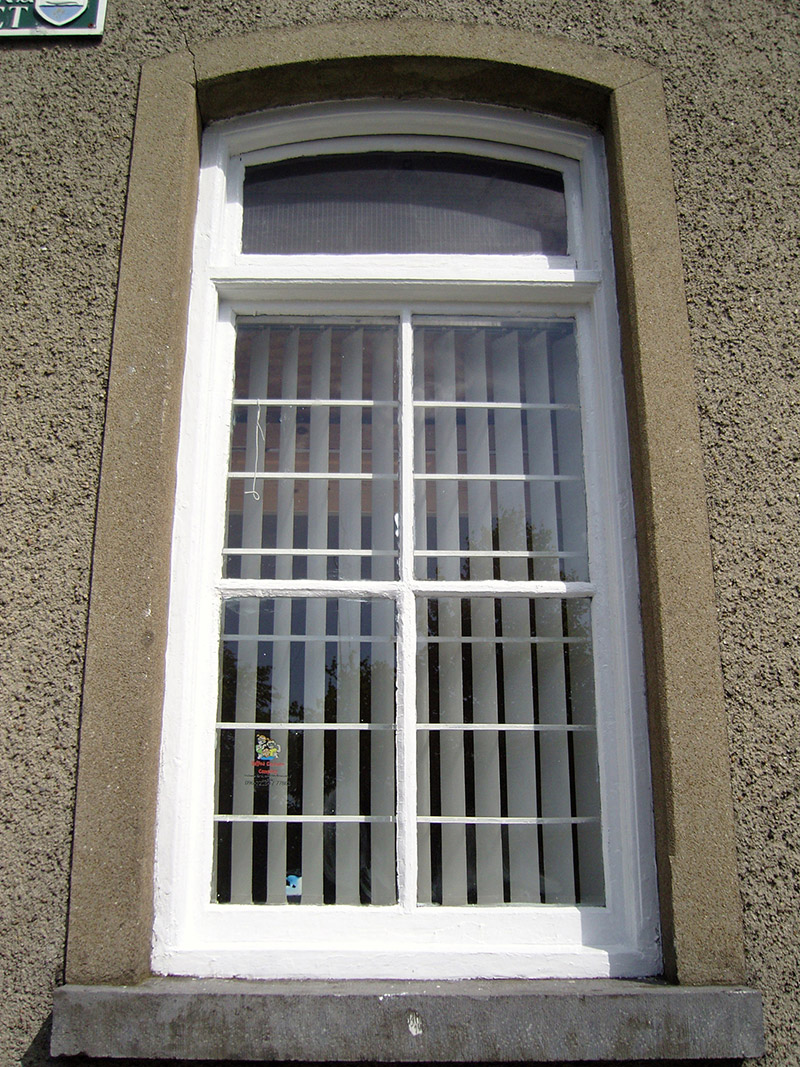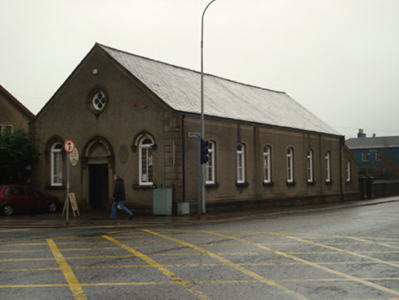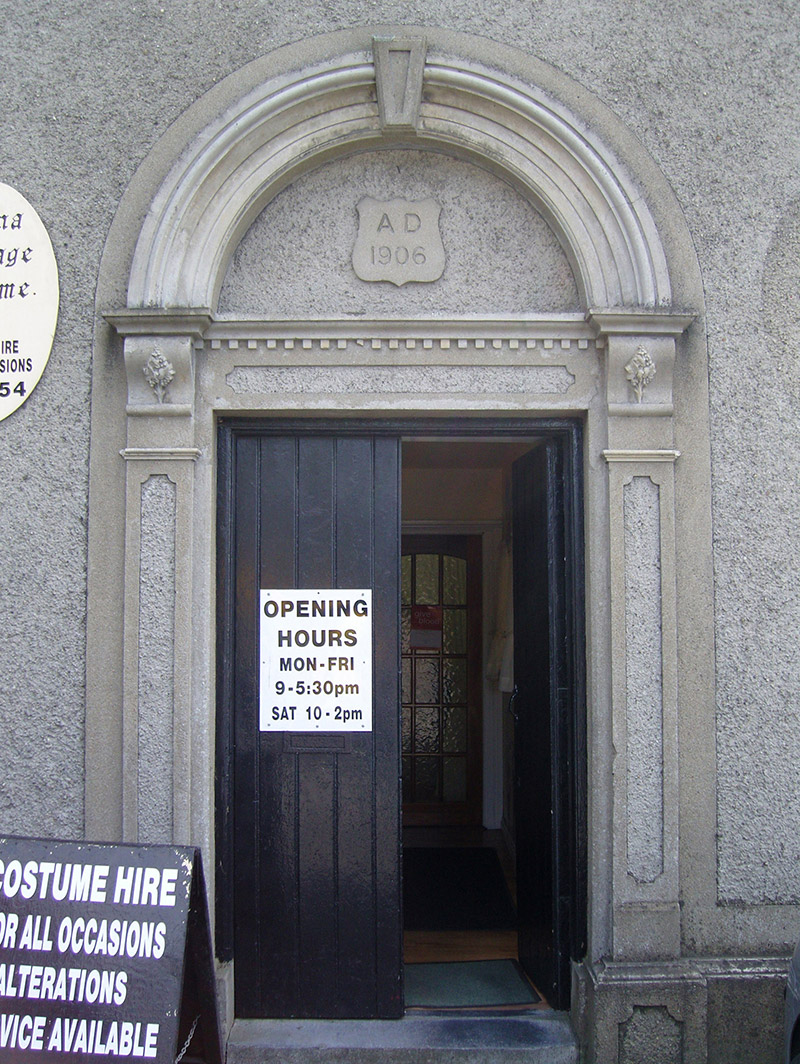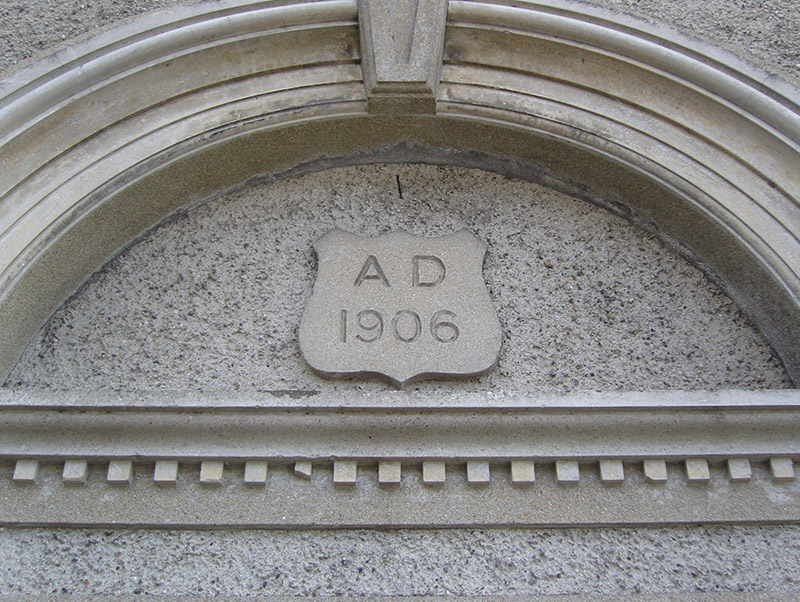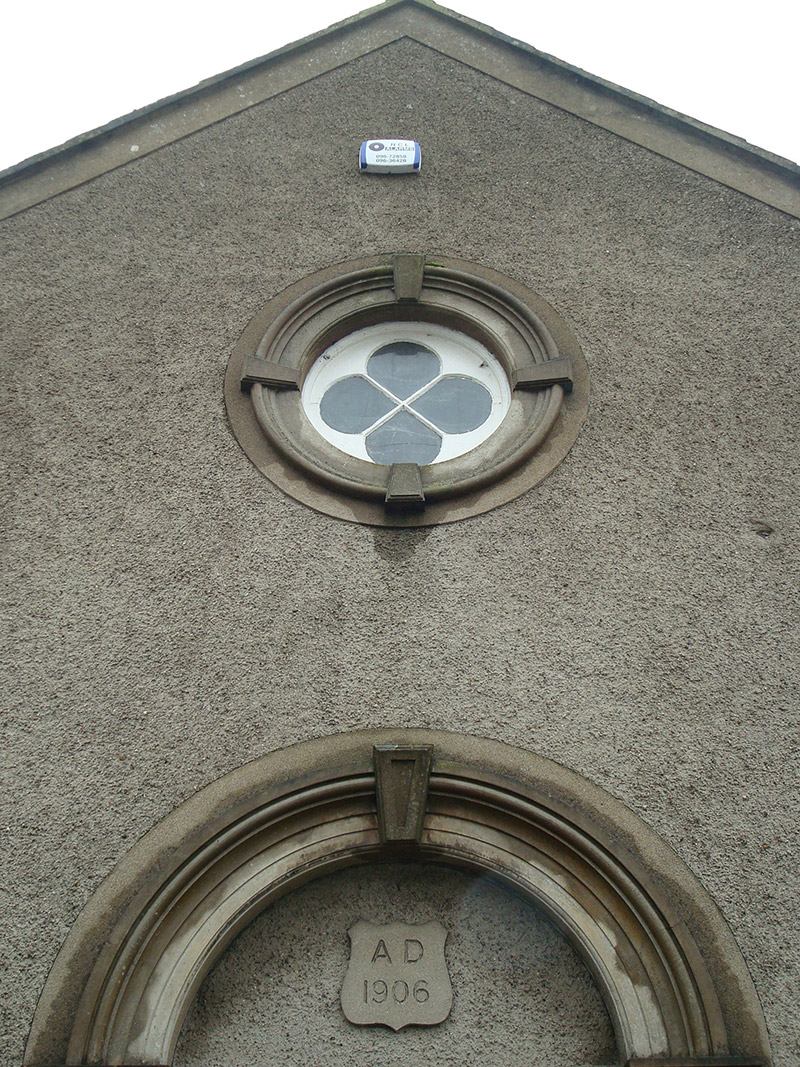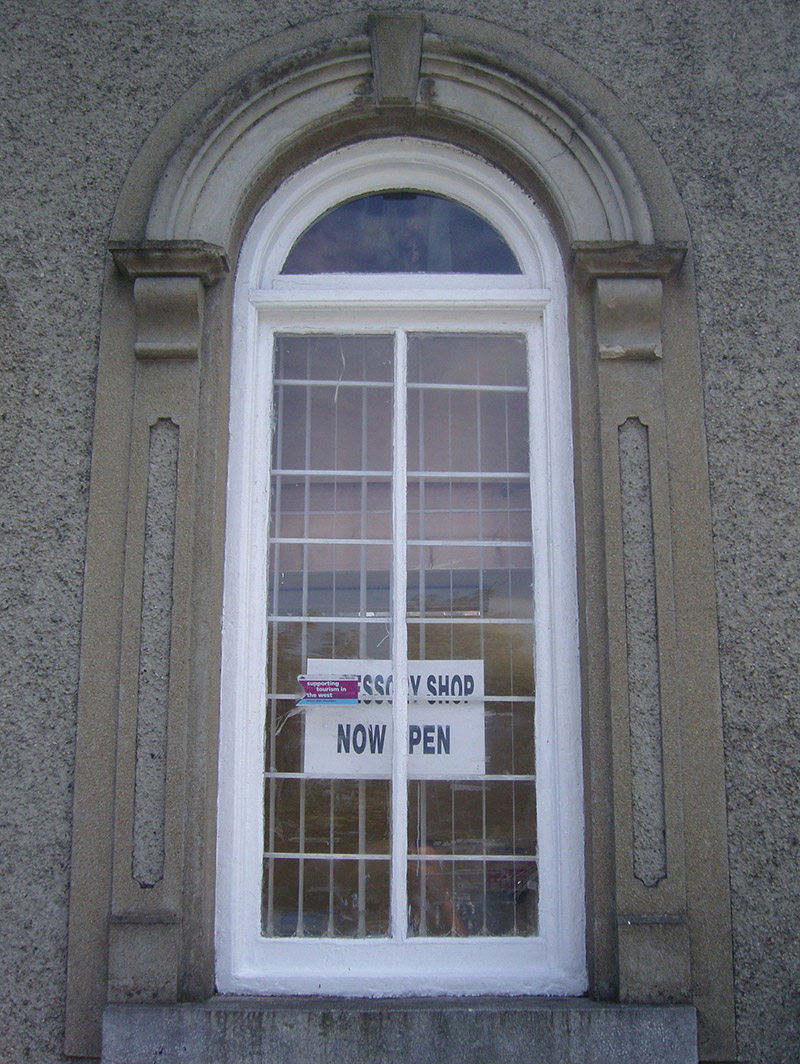Survey Data
Reg No
31204033
Rating
Regional
Categories of Special Interest
Architectural, Historical, Social
Previous Name
Ballina Church of Ireland National School
Original Use
School
In Use As
Shop/retail outlet
Date
1905 - 1910
Coordinates
124255, 318798
Date Recorded
10/12/2008
Date Updated
--/--/--
Description
Detached three-bay (six-bay deep) single-storey gable-fronted Church of Ireland national school-cum-parish hall, dated 1906; extant 1911, on a rectangular plan. Closed, 1977. Disused, 1994. Now in alternative use. Pitched (gable-fronted) slate roof with terracotta ridge tiles, and replacement uPVC rainwater goods on dentilated "Cyma Recta" or "Cyma Reversa" cornice retaining cast-iron downpipes. Roughcast walls on "Cyma Recta" or "Cyma Reversa" cushion course on roughcast-panelled rendered plinth with rusticated rendered quoins to corners. Square-headed central door opening with dragged cut-limestone step threshold, and rendered surround with panelled pilasters supporting archivolt on floral-detailed ogee consoles framing timber boarded or tongue-and-groove timber panelled double doors having overpanel with inscribed shield date stone ("1906"). Segmental-headed flanking window openings with drag edged dragged cut-limestone sills, and rendered surrounds with panelled pilasters supporting archivolts on ogee consoles framing timber casement windows having overlights. Camber-headed window openings to side elevations with drag edged dragged cut-limestone sills, and rendered "bas-relief" surrounds having chamfered reveals framing timber casement windows having overlights. Street fronted on a corner site with concrete footpath to front.
Appraisal
A national school-cum-parish hall representing an important component of the early twentieth-century built heritage of Ballina with the architectural value of the composition, one sometimes known as "Francis Street National School" (NA 1911), confirmed by such attributes as the compact rectilinear plan form; and the symmetrical frontage centred on a Classically-detailed doorcase. Having been well maintained, the elementary form and massing survive intact together with substantial quantities of the original fabric, both to the exterior and to the interior, thereby upholding the character or integrity of a national school-cum-parish hall making a pleasing visual statement in Bury Street.
