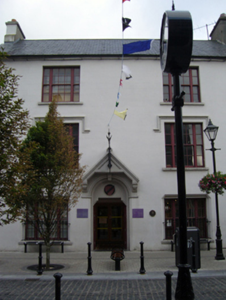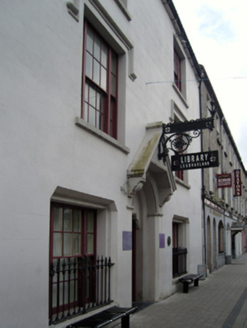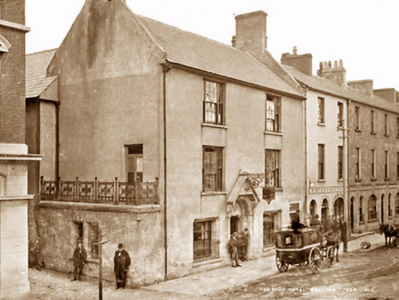Survey Data
Reg No
31204068
Rating
Regional
Categories of Special Interest
Architectural, Artistic
Previous Name
Moy Hotel
Original Use
Hotel
In Use As
Library/archive
Date
1855 - 1865
Coordinates
124587, 318952
Date Recorded
09/12/2008
Date Updated
--/--/--
Description
Attached three-bay three-storey hotel, dated 1860; extant 1890, on a rectangular plan. "Restored", 2004-6, to accommodate alternative use. Replacement pitched artificial slate roof with clay ridge tiles, rendered chimney stacks having stepped capping supporting terracotta pots, and cast-iron rainwater goods on rendered cut-limestone eaves retaining cast-iron downpipes. Rendered, ruled and lined walls. Square-headed central door opening in round-headed recess with tooled limestone flagged threshold, and concealed dressings having chamfered reveals centred on "Cavetto"-detailed keystone framing timber panelled double doors. Square-headed flanking window openings in tripartite arrangement in square-headed recesses with cut-limestone sills[?] supporting "Fleur-de-Lys"-detailed railings, and concealed dressings having chamfered reveals framing replacement six-over-six timber sash windows having two-over-two sidelights. Square-headed window openings in tripartite arrangement (upper floors) with drag edged dragged cut-limestone sills, and concealed dressings with hood mouldings over framing replacement six-over-six timber sash windows having two-over-two sidelights. Interior including (ground floor): central vestibule with encaustic tiled floor; square-headed door opening into entrance hall-cum-staircase hall with replacement glazed timber double doors; entrance hall-cum-staircase hall retaining carved timber surrounds to door openings framing timber panelled doors, staircase on a dog leg plan with timber "match stick" balusters supporting carved timber banister, carved timber surround to window opening to half-landing framing timber panelled splayed shutters on panelled riser, and run moulded plasterwork cornice to ceiling; room (north) retaining carved timber surround to window opening framing timber panelled splayed shutters on panelled risers; room (south) retaining carved timber surround to window opening framing timber panelled splayed shutters on panelled risers; and (upper floors): carved timber surrounds to door openings framing timber panelled doors with carved timber surrounds to window openings framing timber panelled splayed shutters on panelled risers. Street fronted with cobbled footpath to front.
Appraisal
An hotel regarded as an important component of the mid nineteenth-century built heritage of Ballina with the architectural value of the composition, one allegedly retaining the basis of an eighteenth-century house occupied as a garrison in the aftermath of the 1798 Insurrection, confirmed by such attributes as the symmetrical frontage centred on a canopied doorcase; and the very slight diminishing in scale of the openings on each floor producing a feint graduated visual impression with those openings showing Wyatt-style tripartite glazing patterns. Having been successfully "restored" (2004-6) following a prolonged period of neglect, the elementary form and massing survive intact together with quantities of the original or sympathetically replicated fabric, both to the exterior and to the interior, thus upholding much of the character or integrity of an hotel making a pleasing visual statement in Pearse Street.





