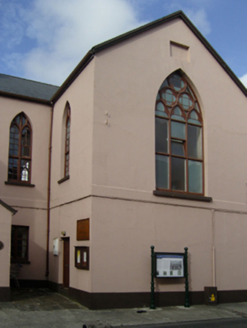Survey Data
Reg No
31204080
Rating
Regional
Categories of Special Interest
Architectural, Artistic, Historical, Social
Original Use
Church/chapel
In Use As
Church/chapel
Date
1845 - 1855
Coordinates
124670, 318984
Date Recorded
09/12/2008
Date Updated
--/--/--
Description
Attached two-bay double-height over raised base Presbyterian church, built 1850-1; dated 1850; opened 1851; extant 1890, on a T-shaped plan comprising single-bay full-height nave opening into single-bay (single-bay deep) full-height transepts centred on crossing (north). Renovated. Replacement pitched artificial slate roof with clay ridge tiles, concrete coping to gable, and uPVC rainwater goods on eaves boards on rendered eaves retaining cast-iron downpipes. Rendered walls on rendered chamfered plinth with rendered "bas-relief" stringcourse. Pointed-arch window openings with dragged cut-limestone sills[?], timber Y-mullions, and concealed dressings framing ten-over-eight timber sash windows without horns[?]. Pointed-arch window opening to entrance (south) front with dragged cut-limestone sill[?], timber Y-mullions, and concealed dressings framing replacement fixed-pane fittings. Full-height interior with central aisle between roll moulded timber pews, cut-white marble wall monuments (ob. ????) to transepts, and carpeted stepped dais to crossing (north) with timber panelled wainscoting centred on Gothic-style timber panelled pulpit on a half-octagonal plan. Street fronted.
Appraisal
A church erected under the aegis of Reverend Thomas Armstrong (d. 1895) representing an important component of the mid nineteenth-century ecclesiastical heritage of Ballina with the architectural value of the composition, one succeeding 'a schoolroom…the inconvenience [of which] served to retard the progress of the congregation' (Killen 1886, 245-6), suggested by such attributes as the compact T-shaped plan form; and the "pointed" profile of the openings underpinning a stolid Georgian Gothic theme. Having been well maintained, the elementary form and massing survive intact together with quantities of the original fabric, both to the exterior and to the interior where contemporary joinery; and restrained wall monuments, all highlight the artistic potential of a church forming part of a neat self-contained group alongside an adjoining orphanage (1854-6; see 31204079) and manse (1850-1; see 31204081) with the resulting ensemble making a pleasing visual statement in Walsh Street.









