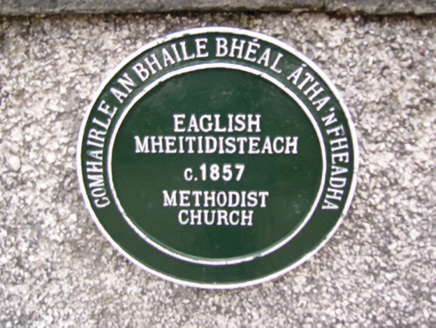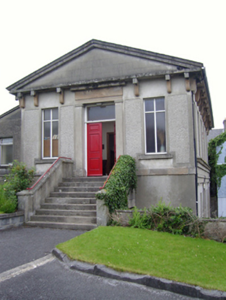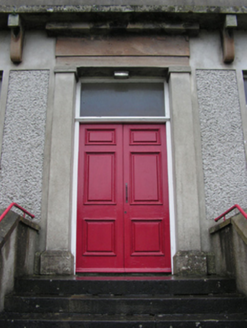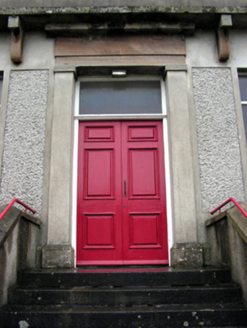Survey Data
Reg No
31204094
Rating
Regional
Categories of Special Interest
Architectural, Artistic, Historical, Social
Previous Name
Ballina Methodist School
Original Use
School
In Use As
Church/chapel
Date
1855 - 1860
Coordinates
124462, 318746
Date Recorded
10/12/2008
Date Updated
--/--/--
Description
Detached three-bay (six-bay deep) single-storey over basement pedimented Methodist school house, built 1857; opened 1859; extant 1890, on a rectangular plan. In use, 1911. Renovated, 1983, to accommodate alternative use. Pitched (gable-fronted) roof, dragged cut-limestone "Cyma Recta" or "Cyma Reversa" coping to gables, and replacement uPVC rainwater goods on slightly overhanging rendered eaves having consoles. Roughcast walls on dragged cut-limestone chamfered cushion course on rendered, ruled and lined base with rendered "bas-relief" strips to corners supporting rendered band to eaves. Square-headed central door opening approached by flight of nine cut-limestone steps, rendered surround with monolithic pilasters on plinths supporting monolithic cornice on blind frieze on entablature framing timber panelled double doors having overlight. Square-headed flanking window openings with drag edged dragged cut-limestone sills, and rendered "bas-relief" surrounds framing fixed-pane timber fittings. Set in landscaped grounds originally shared with Ballina Methodist Church (1839; demolished 1984) with spear head-detailed cast-iron railings to perimeter centred on spear head-detailed cast-iron gate.
Appraisal
A temple-like school house representing an important component of the mid nineteenth-century built heritage of Ballina with the architectural value of the composition, one surviving as a relic of a self-contained ensemble following the demolition (1984) of the adjacent Methodist church (1839) and manse (1839), confirmed by such attributes as the compact rectilinear plan form centred on a streamlined Classical doorcase; and the elongated stone work embellishing a pedimented roofline. Having been well maintained, the elementary form and massing survive intact together with substantial quantities of the historic or original fabric, both to the exterior and to the interior, thereby upholding the character or integrity of a school house making a pleasing visual statement in James Connolly Street.







