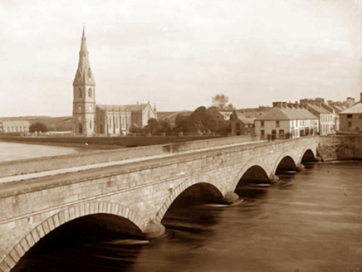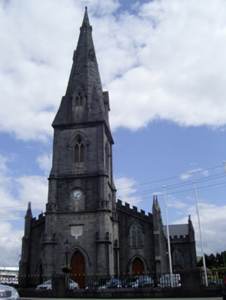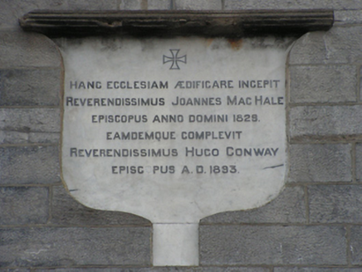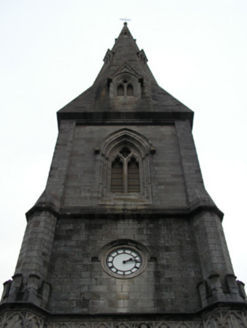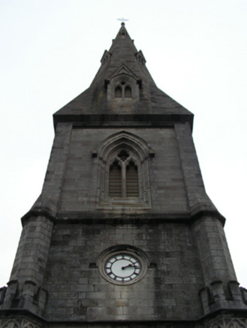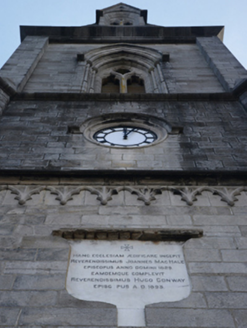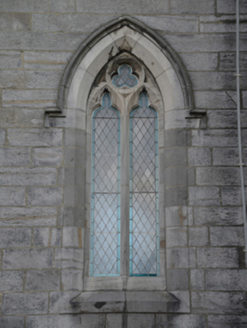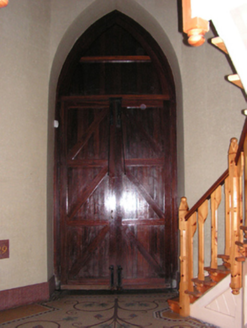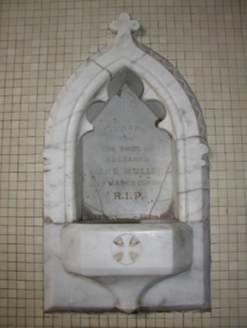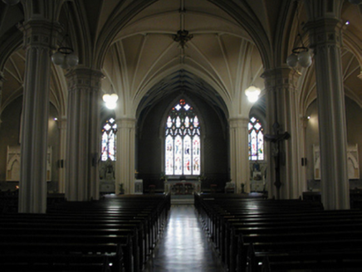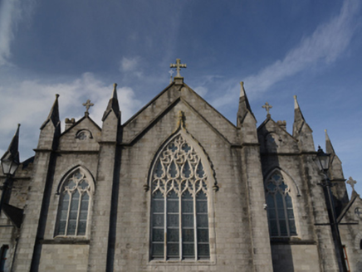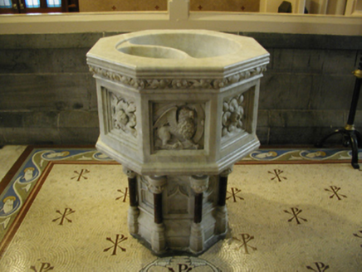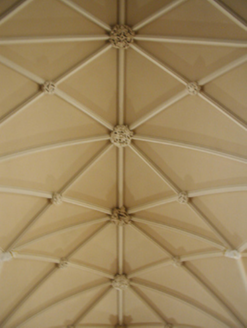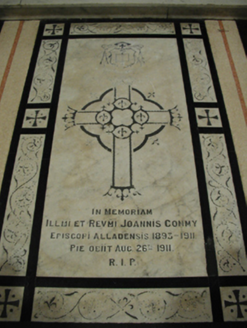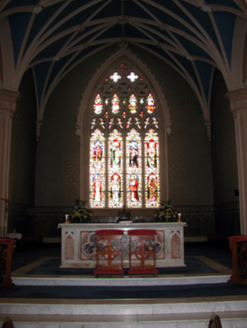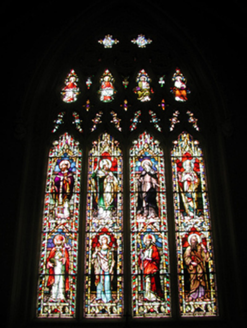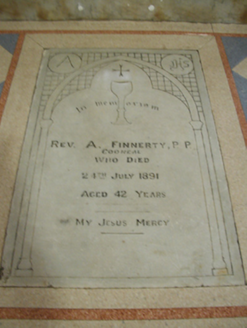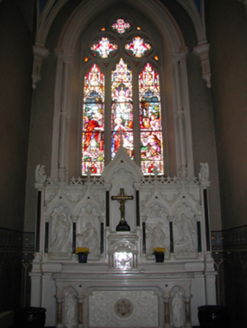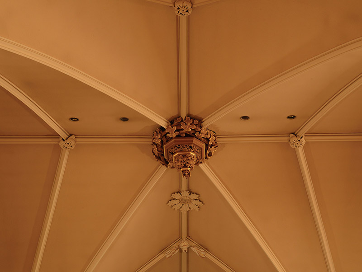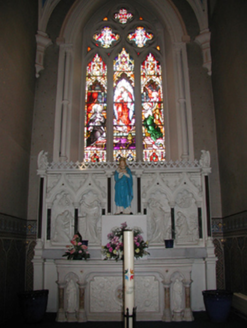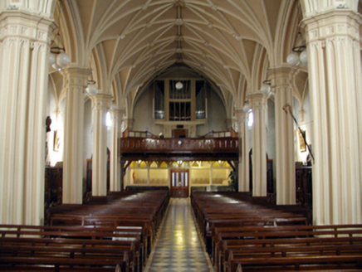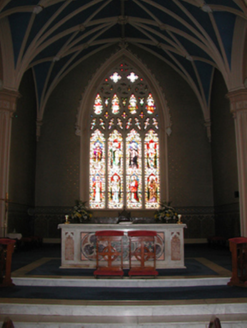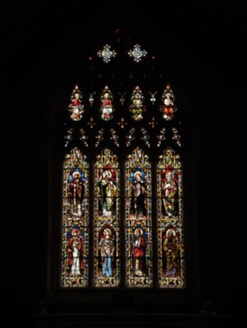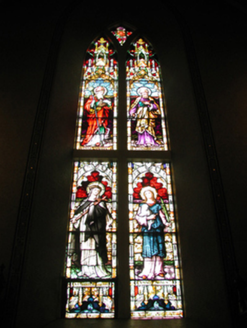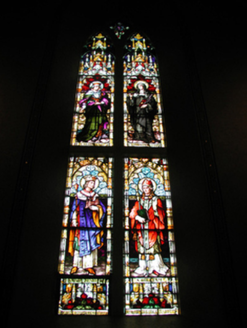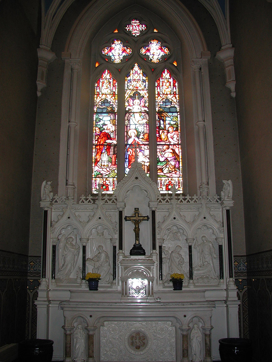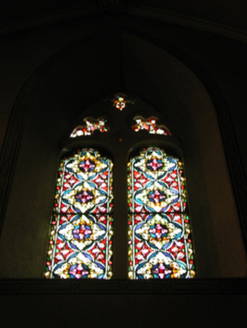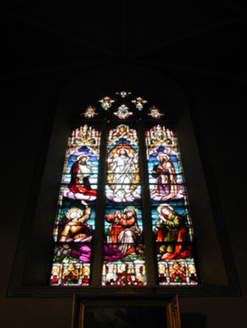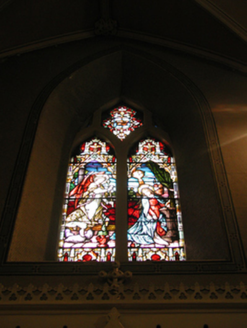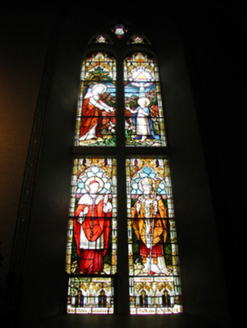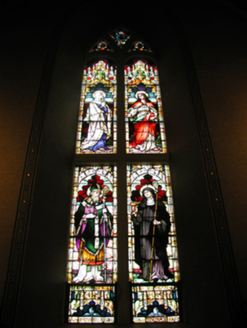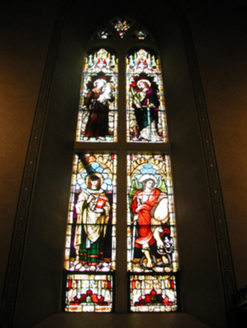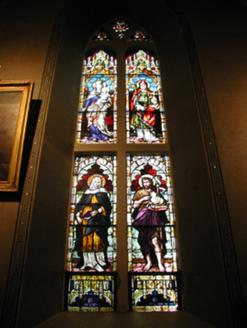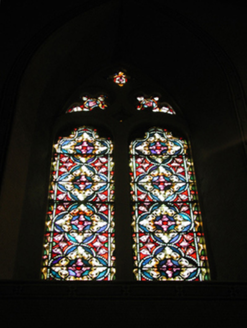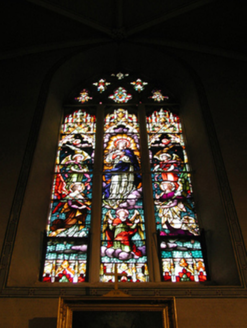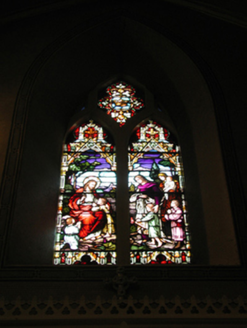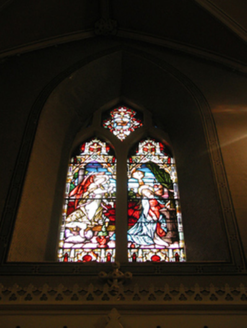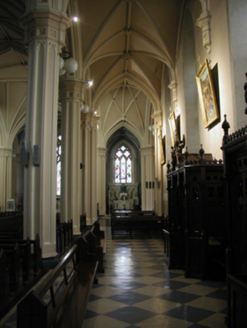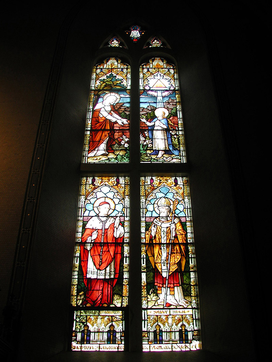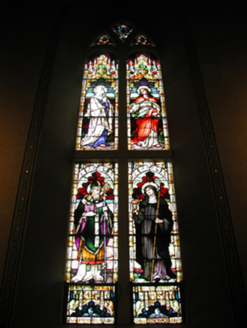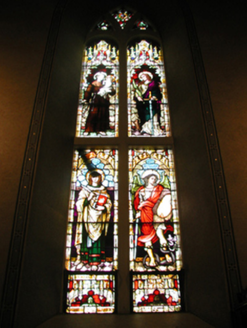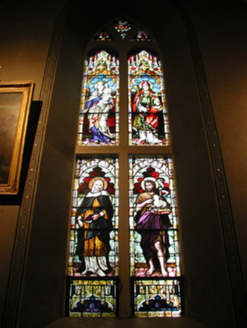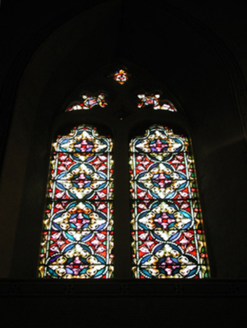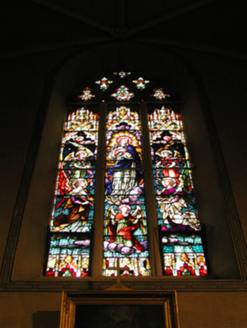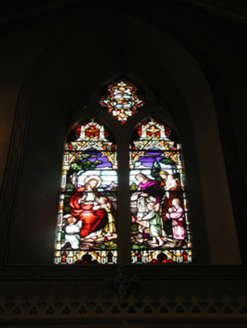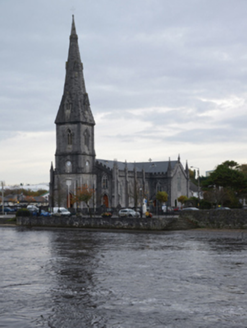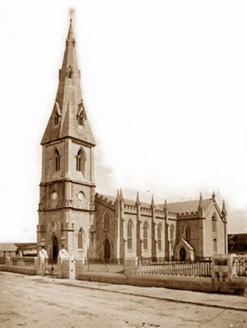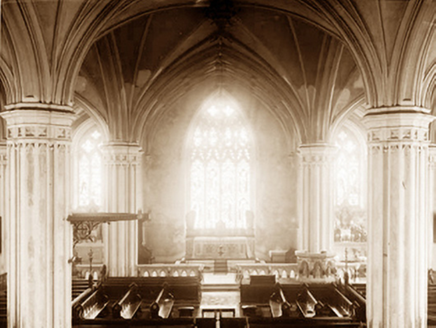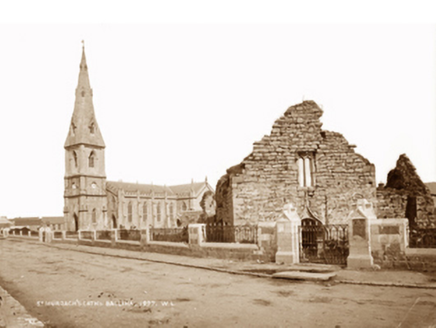Survey Data
Reg No
31204113
Rating
National
Categories of Special Interest
Architectural, Artistic, Historical, Scientific, Social, Technical
Original Use
Cathedral
In Use As
Cathedral
Date
1825 - 1840
Coordinates
124804, 318808
Date Recorded
12/12/2008
Date Updated
--/--/--
Description
Detached six-bay double-height Catholic cathedral, built 1827-37; dated 1829, on a cruciform plan comprising four-bay double-height nave opening into single-bay (single-bay deep) double-height transepts centred on single-bay double-height chancel to crossing (east) with single-bay double-height flanking chapels; single-bay three-stage tower to entrance (west) front on a square plan supporting octagonal spire. Completed, 1853-4. Renovated, 1891-3, with interior "improved". Dedicated, 1893. "Restored", 1912. Renovated, 1931, with interior "improved". Renovated, 1970, with sanctuary reordered. Interior including vestibule (west) on an octagonal plan with mosaic tiled floor; square-headed door opening into nave with glazed timber panelled double doors; full-height interior with perforated timber panelled organ gallery (west) supporting timber pipe organ, tessellated central aisle between cruciform-detailed timber pews, pointed-arch arcades on panelled octagonal piers with clustered panelled octagonal piers to crossing (east), groin vaulted ceiling with moulded plasterwork ribs centred on decorative plasterwork "bosses", inlaid cut-white marble floor monument (ob. 1911), carpeted cut-veined white marble stepped dais to sanctuary to crossing (east) reordered, 1970, with quatrefoil-detailed cut-veined white marble panelled altar (1831-2) below stained glass memorial "East Window" (ob. 1873) in mosaic tiled surround, floor monuments (ob. 1891; 1893) to transepts, stepped daises to side altars with Gothic-style altars (1892; 1900) below stained glass memorial windows (????) in mosaic tiled surrounds, mosaic tiled wainscoting to side aisles centred on paired Gothic-style timber panelled confessional boxes (1899), stained glass memorial windows (1893-1902) between oil painted stations (1831-2), and groin vaulted ceilings with moulded plasterwork ribs on engaged octagonal corbels centred on decorative plasterwork "bosses". Set in relandscaped grounds.
Appraisal
A cathedral erected under the aegis of Reverend John MacHale (1791-1881), Coadjutor Bishop of Killala (fl. 1825-34), and to a design attributed to Dominick Madden (d. 1837) of Galway (McCarthy and Mulligan 2007, 132-3), widely accepted as a particularly important component of the ecclesiastical heritage of County Mayo with the architectural value of the composition, one evoking strong comparisons with the Madden-designed Catholic Cathedral of the Assumption (1827-34), Tuam, confirmed by such attributes as the cruciform plan form, aligned along a liturgically-correct axis; the "sparrow pecked" surface finish offset by sheer limestone dressings demonstrating good quality workmanship; the "pointed" profile of the openings underpinning a so-called "Later English" Gothic theme with the chancel defined by an elaborate "East Window"; and the obelisk-topped pinnacles embellishing the roofline: meanwhile, aspects of the composition clearly illustrate the continued development or "improvement" of the cathedral throughout the nineteenth century with those works including 'a beautiful tower and spire [built] after designs by [James Joseph McCarthy (1817-82)], architect, [rendering it] the only public building [in Ballina] with any architectural pretensions' (Dublin Builder 1860, 313). Having been well maintained, the elementary form and massing survive intact together with substantial quantities of the original fabric, both to the exterior and to the interior reordered (1970) in accordance with the liturgical reforms sanctioned by the Second Ecumenical Council of the Vatican (1962-5) where an altar donated by Kenelm Henry Digby (1800-80); the Feeney Memorial "East Window" signed by Franz Mayer and Company (founded 1847) of Munich and London; mosaic work attributed to J.J. O'Hara and Company (established 1865) of Lincoln Place, Dublin (Irish Builder 1931, 372); side altars by James Pearse (1839-1900), Monumental Sculptor of Dublin; and a groin vaulted ceiling modelled "after" the Basilica di Santa Maria sopra Minerva (consecrated 1370; "restored" 1846), Rome, all highlight the considerable artistic potential of a cathedral making a dramatic visual statement overlooking the River Moy.
