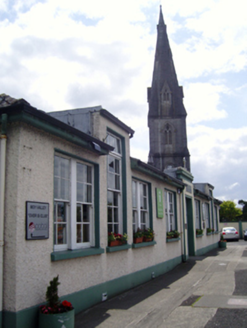Survey Data
Reg No
31204116
Rating
Regional
Categories of Special Interest
Architectural, Historical, Social
Previous Name
Ballina Technical School
Original Use
School
In Use As
Office
Date
1930 - 1935
Coordinates
124814, 318856
Date Recorded
09/12/2008
Date Updated
--/--/--
Description
Detached three- or five-bay single-storey technical school, built 1932-3; dated 1933; extant 1942, on a U-shaped plan centred on single-bay single-storey "bas-relief" breakfront with seven-bay single-storey side elevations. Now in alternative use. Hipped slate roof on a U-shaped plan with clay ridge tiles, and replacement uPVC rainwater goods on timber box eaves retaining cast-iron downpipes. Roughcast walls on rendered chamfered plinth. Square-headed central door opening in square-headed "bas-relief" recess below cut-limestone date stone ("1933") with concealed dressings framing glazed timber panelled double doors having overlight. Square-headed flanking window openings in bipartite arrangement with concrete sills, and concealed dressings framing four-over-four timber sash windows. Square-headed window openings in bipartite arrangement centred on square-headed window openings (end bays) with concrete sills, and concealed dressings framing four-over-four timber sash windows centred on six-over-nine timber sash windows having overlights. Interior including central vestibule; square-headed door opening into corridor with glazed timber panelled double doors having overlight. Set back from line of street.
Appraisal
A technical school erected to a design by Rudolph Maximilian Butler (1872-1943) of Merrion Square, Dublin (Irish Builder 1932, 520), representing an integral component of the early twentieth-century built heritage of Ballina with the architectural value of the composition, one evoking strong comparisons with the Butler-designed Castlebar Technical School (1932-3; see 31209053), suggested by such attributes as the symmetrical or near-symmetrical footprint centred on a restrained doorcase; and the neo-Georgian glazing patterns. Having been well maintained, the elementary form and massing survive intact together with substantial quantities of the original fabric, thus upholding the character or integrity of a technical school making a pleasing visual statement overlooking the River Moy.

