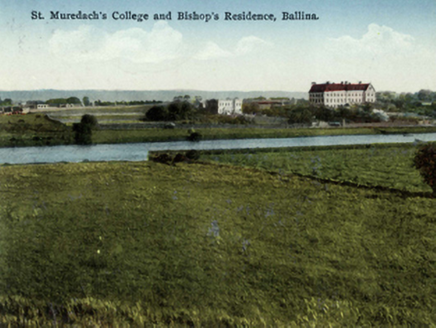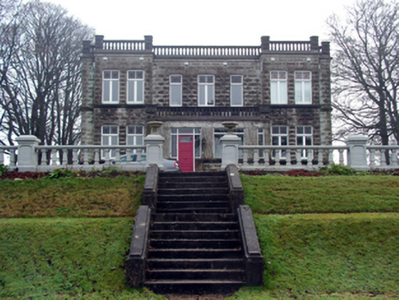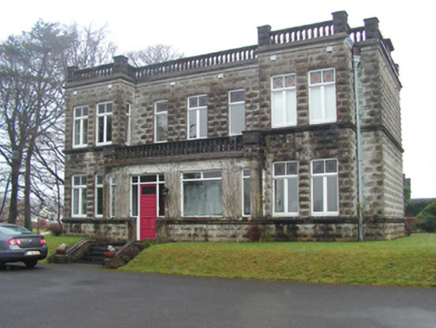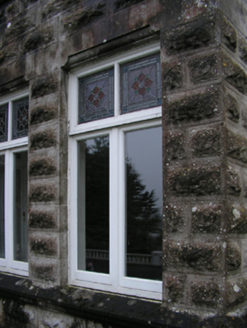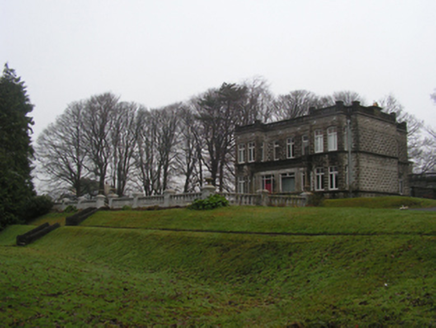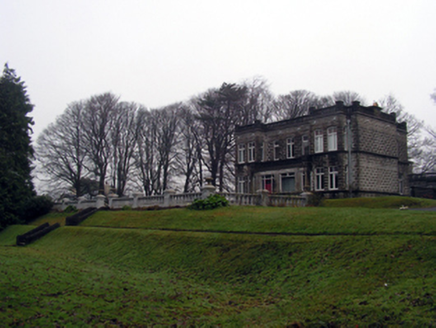Survey Data
Reg No
31204120
Rating
Regional
Categories of Special Interest
Architectural, Artistic, Technical
Previous Name
Highfield
Original Use
House
In Use As
Bishop's palace
Date
1905 - 1910
Coordinates
125221, 319218
Date Recorded
10/12/2008
Date Updated
--/--/--
Description
Detached three-bay (two-bay deep) two-storey flat-roofed house, built 1906-8, on a rectangular plan centred on single-bay single-storey flat-roofed projecting porch to ground floor. For sale, 1920. Sold, 1927, to accommodate alternative use. Copper-covered flat roof behind parapet, rendered chimney stacks including rendered central chimney stack having ogee-detailed cornice capping supporting yellow terracotta tapered pots, and concealed rainwater goods with cast-iron hoppers and square profile downpipes. Drag edged rock faced precast concrete block walls with ogee-detailed cornice on beaded frieze below balustraded parapet having precast concrete coping. Remodelled square-headed openings (porch). Square-headed central window opening in pseudo tripartite arrangement (first floor) with ogee-detailed sill course, and reinforced concrete lintels having bull nose-detailed reveals framing timber casement windows. Paired square-headed window openings with ogee-detailed sill courses, and reinforced concrete lintels having bull nose-detailed reveals framing timber casement windows. Set in landscaped grounds on an elevated site with rendered panelled piers to perimeter having ogee-detailed stringcourses below monolithic capping supporting wrought iron double gates.
Appraisal
A house erected for Thomas John "T.J." Reid (1872-1936), proprietor of the Ballina Gas Works in Shamble Street (The Irish Independent 7th February 1920, 8), representing an important component of the early twentieth-century domestic built heritage of Ballina with the architectural value of the composition, 'a charming [house] in [the] Italian style of architecture' attributed to an unnamed 'eminent Manchester architect' (ibid., 8), confirmed by such attributes as the deliberate alignment maximising on panoramic vistas overlooking the River Moy with its semi sylvan backdrop; the compact plan form centred on a modified porch; the pioneering construction in precast concrete block with a robust rock faced finish simulating costly stone work; the uniform or near uniform proportions of the openings on each floor with those openings showing Art Nouveau-esque stained glass; and the balustraded roof. NOTE: Highfield was advertised (1920) as 'A Most Modern and Picturesque Residence' for sale by public auction (28th February 1920) and was subsequently purchased (1927) by the Diocese of Killala for £4,053 4s. 9d.. The house, renamed Saint Muredach's, was repurposed as an episcopal palace and was occupied successively by Bishop James Naughton (1865-1950; fl. 1912-50) and Bishop Patrick O'Boyle (1887-1971; fl. 1951-71). The Reids, meanwhile, resettled at Carrowmore House (see 31303902).
