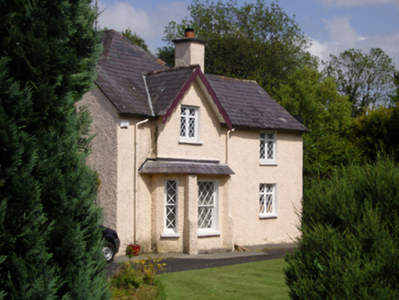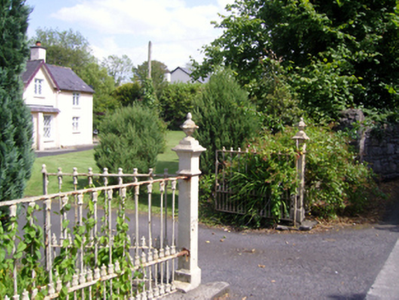Survey Data
Reg No
31204136
Rating
Regional
Categories of Special Interest
Architectural, Artistic, Historical, Social
Previous Name
Woodbine Cottage
Original Use
House
In Use As
House
Date
1800 - 1838
Coordinates
124768, 318296
Date Recorded
06/07/2011
Date Updated
--/--/--
Description
Detached two-bay single-storey house with half-dormer attic, extant 1838, on an L-shaped plan with single-bay (three-bay deep) two-storey return (north-east). Occupied, 1911. Sold, 1939. Pitched slate roof on an L-shaped plan including gablet to window opening to half-dormer attic with pitched and hipped slate roof (north-east), lichen-covered clay or terracotta ridge tiles, fine roughcast chimney stacks having concrete capping supporting terracotta pots, decorative timber bargeboard to gablet, and cast-iron rainwater goods on fine roughcast eaves retaining cast-iron downpipes. Fine roughcast walls. Square-headed window openings with shallow sills, and concealed dressings framing timber casement windows having cast-iron lattice glazing bars. Set in landscaped grounds with cast-iron piers to perimeter having finial-topped capping supporting "Lotus"-detailed wrought iron railings.
Appraisal
A house representing an integral component of the domestic built heritage of Ballina with the architectural value of the composition, one most likely erected by or for the proprietor of the "Foundery [sic] Rope Walk" marked on the first edition of the Ordnance Survey (surveyed 1838; published 1839), confirmed by such attributes as the compact, albeit multi-faceted plan form; the diminishing in scale of the openings on each floor producing a graduated visual impression with the principal "apartment" defined by a buttressed bay window; and the decorative timber work embellishing the roofline. Having been well maintained, the elementary form and massing survive intact together with substantial quantities of the original fabric, both to the exterior and allegedly to the interior, thereby upholding the character or integrity of a house having historic connections with the Ham family including Thomas Ham CE (d. 1841) of the eponymous Ham Bridge (1835-6; see 31204104); the Jones family including Captain Henry Hastings Jones JP (b. 1865), one-time High Sheriff of County Sligo (fl. 1890; NA 1901); and a succession of tenants including John Cairns Wilson (d. 1922) and William Wilson Wilson (d. 1931).



