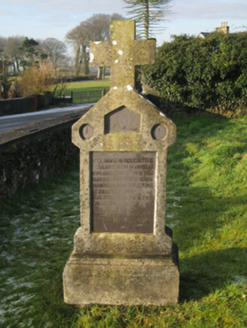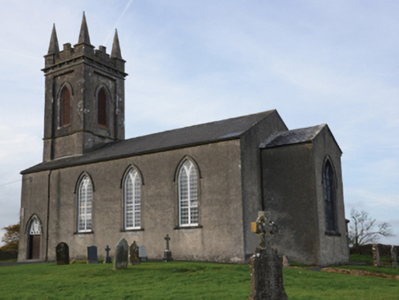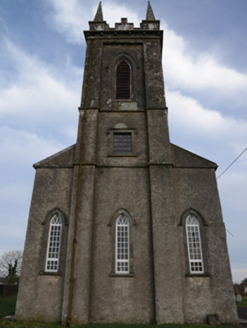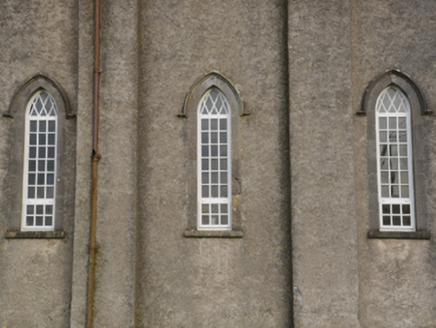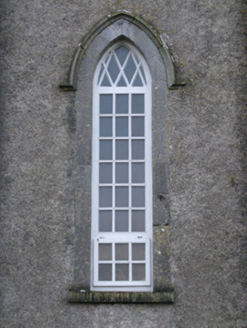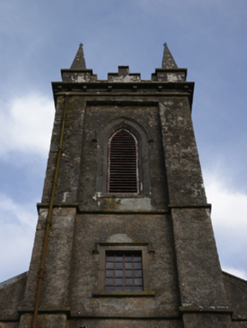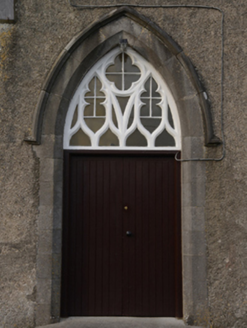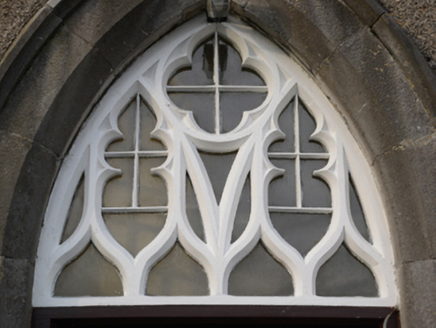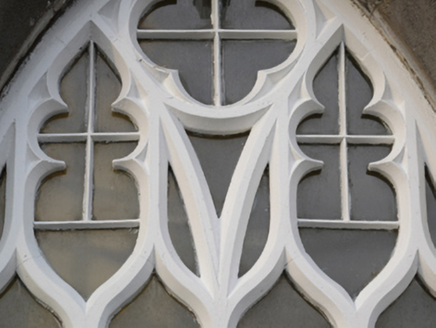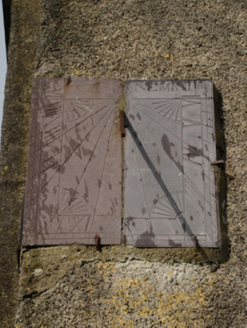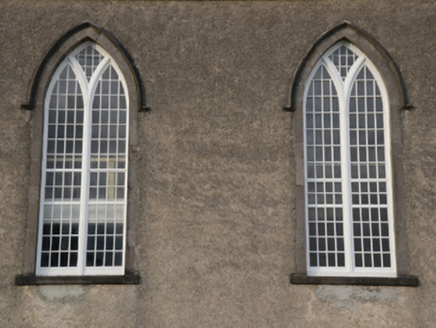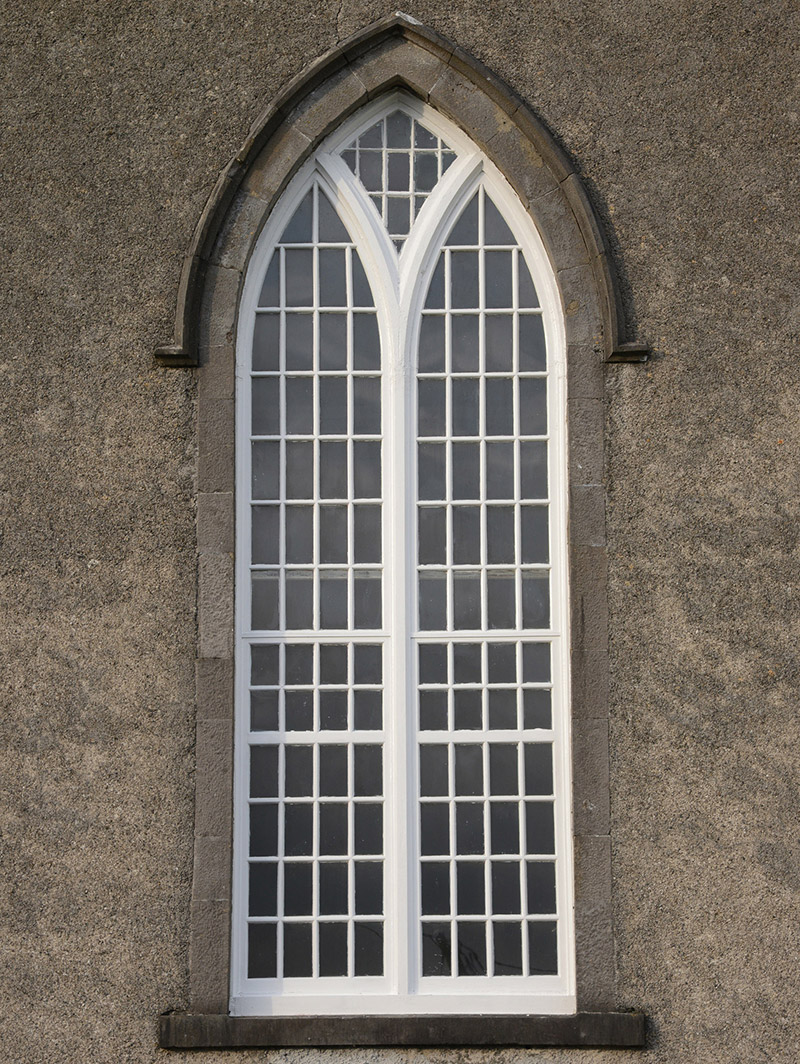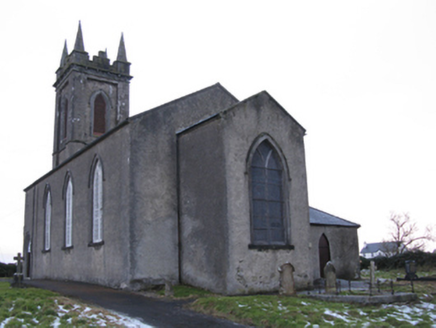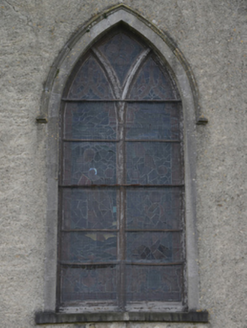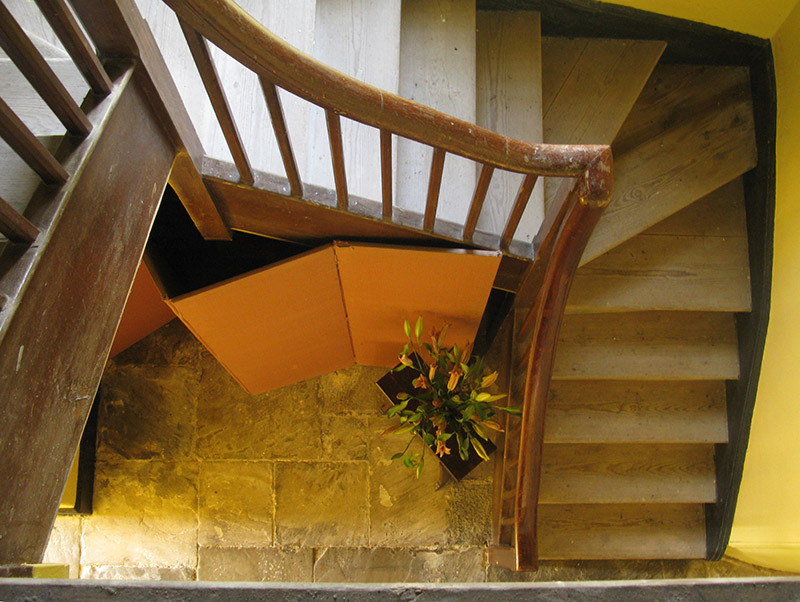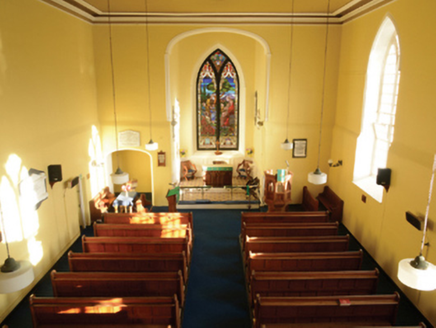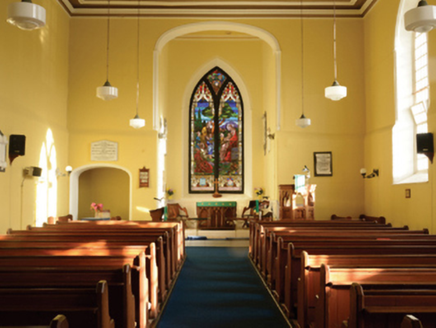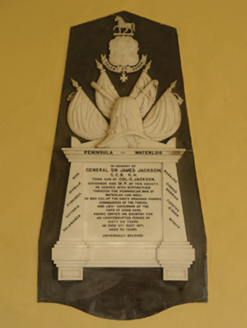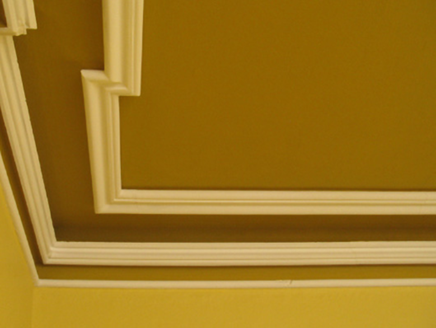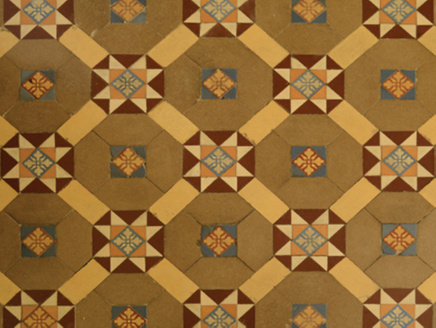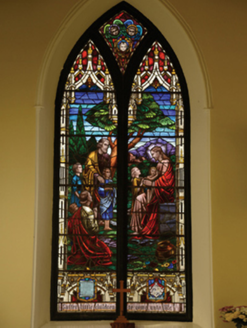Survey Data
Reg No
31205003
Rating
Regional
Categories of Special Interest
Architectural, Artistic, Historical, Scientific, Social
Original Use
Church/chapel
In Use As
Church/chapel
Date
1815 - 1820
Coordinates
113616, 317842
Date Recorded
21/01/2011
Date Updated
--/--/--
Description
Detached five-bay double-height Board of First Fruits Church of Ireland church, built 1818-9, on a rectangular plan comprising three-bay double-height nave opening into single-bay double-height chancel (east) with single-bay full-height lean-to porches centred on single-bay three-stage tower to entrance (west) front on a square plan. Renovated, ----. Replacement pitched artificial slate roof; pitched slate roof (east); clay ridge tiles, lichen-covered cut-limestone coping to gables, and uPVC rainwater goods on cut-limestone eaves retaining cast-iron downpipes. Fine roughcast coursed rubble limestone walls; fine roughcast surface finish (tower) with cut-limestone stringcourses including cut-limestone stringcourse on dentil consoles (bell stage) supporting cut-limestone obelisk pinnacles framing Irish battlemented parapets having lichen-covered cut-limestone "saddleback" coping. Pointed-arch window openings with cut-limestone sills, timber Y-mullions, and cut-limestone surrounds with hood mouldings framing fixed-pane timber fittings having cast-iron square glazing bars. Pointed-arch window opening (east) with cut-limestone sill, timber Y-mullion, and cut-limestone surround with hood moulding framing iron mesh storm panels over fixed-pane fittings having leaded stained glass panels. Lancet window openings (porches) with cut-limestone sills, and cut-limestone surrounds with hood mouldings framing replacement fixed-pane timber fittings having square glazing bars. Pointed-arch door openings (west) with poured concrete thresholds, and drag edged tooled cut-limestone surrounds having chamfered reveals with hood mouldings framing replacement timber boarded double doors having overlights. Lancet window opening (tower) with cut-limestone sill, and cut-limestone surround with hood moulding framing replacement fixed-pane timber fitting having square glazing bars. Square-headed window opening (second stage) with cut-limestone sill, and cut-limestone surround with hood moulding framing replacement fixed-pane timber fitting having square glazing bars. Lancet openings (bell stage), cut-limestone surrounds having chamfered reveals with hood mouldings framing louvered timber fittings. Interior including vestibule (west) retaining staircase on a dog leg plan with chamfered timber balusters supporting carved timber banister terminating in chamfered timber newels; square-headed door opening into nave with timber panelled double doors; full-height interior with timber panelled choir gallery (west) on clustered colonette pillars, carpeted central aisle between timber pews, cut-white marble Classical-style wall monuments (ob. 1837; 1896) with pair of polished brass wall monuments (ob. 1892; 1903), moulded plasterwork cornice to ceiling, Gothic-style timber lectern with Gothic-style timber panelled pulpit on an octagonal plan, and elliptical-headed chancel arch framing encaustic tiled stepped dais to chancel (east) with foliate-detailed barley twist balusters supporting polished brass communion railing centred on trefoil-perforated Gothic-style timber altar below stained glass memorial "East Window" (----). Set in landscaped grounds with drag edged tooled limestone ashlar diagonal piers to perimeter having drag edged dragged cut-limestone stepped capping supporting wrought iron double gates.
Appraisal
A church erected with financial support (1809) from the Board of First Fruits (fl. 1711-1833) representing an important component of the early nineteenth-century ecclesiastical heritage of Crossmolina with the architectural value of the composition, one '[showing] a character which for so secluded a locality might almost be called pretending' (Parliamentary Gazetteer 1846 I, 548), confirmed by such attributes as the standardised nave-with-entrance tower plan form, aligned along a liturgically-correct axis; the "pointed" profile of the openings underpinning a contemporary Georgian Gothic theme; and the "spiky" pinnacles embellishing the tower as a picturesque eye-catcher in the landscape. Having been well maintained, the elementary form and massing survive intact together with substantial quantities of the original fabric, both to the exterior and to the interior where contemporary joinery; wall monuments commemorating 'GENERAL SIR JAMES JACKSON C.C.B. K.H. [who] served with distinction through the Peninsular War at Waterloo and India' and 'GODFREY FETHERSTONHAUGH [and] WILLIAM FETHERSTONHAUGH M.A. of Glenmore'; and the vibrant Pratt Memorial "East Window" supplied (----) by Irish Stained Glass (established 1957) of Dublin, all highlight the artistic potential of the composition. An adjacent graveyard contributing positively to the group and setting values of the church features an array of markers of genealogical interest including those standing over the burial plots of the Cookes of Fortland (see 31302910); the Fetherstonhaughs of Glenmore (see 31302907); the Jacksons of Enniscoe House (see 31303803); the Knoxes of Greenwood (see 31302911); and the Pagets of Knockglass House (see 31302915).
