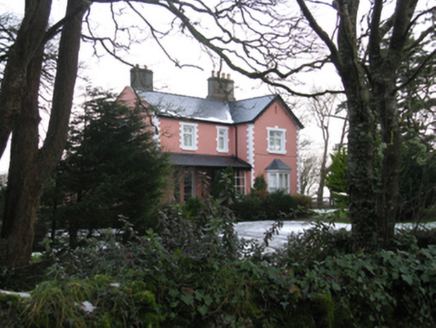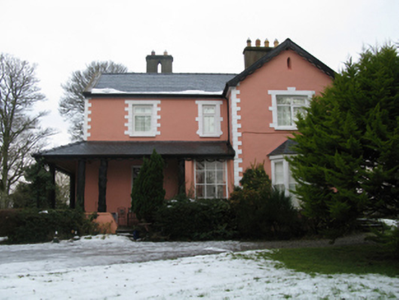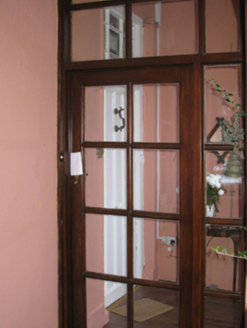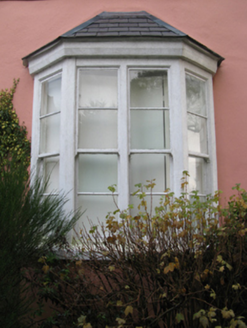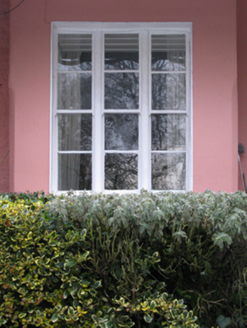Survey Data
Reg No
31205004
Rating
Regional
Categories of Special Interest
Architectural, Artistic, Historical, Social
Original Use
Farm house
In Use As
Farm house
Date
1850 - 1855
Coordinates
113794, 318433
Date Recorded
09/12/2010
Date Updated
--/--/--
Description
Detached three-bay two-storey farmhouse, built 1852[?]; extant 1896, on a T-shaped plan with single-bay (two-bay deep) two-storey gabled projecting end bay. Vacant, 1901. Renovated. Replacement pitched artificial slate roof on a T-shaped plan with ridge tiles, cement rendered chimney stacks on rendered bases on axis with ridge having stepped capping supporting yellow terracotta tapered pots, concrete coping to gables, and uPVC rainwater goods on box eaves. Replacement cement rendered walls with rusticated rendered quoins to corners; rendered surface finish to side (north) elevation. Square-headed central door opening with concealed dressings framing timber panelled door having overlight. Square-headed window openings in bipartite arrangement (ground floor) with cut-limestone sills, timber mullions, and concealed dressings framing two-over-two timber sash windows. Interior including (ground floor): entrance hall retaining timber surrounds to door openings framing timber panelled doors; and timber surrounds to door openings to remainder framing timber panelled doors with timber panelled shutters to window openings. Set in landscaped grounds with ivy-covered piers to perimeter having shallow pyramidal capping supporting spear head-detailed cast-iron gates.
Appraisal
A farmhouse erected for Anthony Carolan (NUIG) representing an integral component of the mid nineteenth-century domestic built heritage of the outskirts of Crossmolina with the architectural value of the composition, one succeeding an earlier house curiously omitted from the first edition of the Ordnance Survey (surveyed 1838; published 1839), confirmed by such attributes as the deliberate alignment maximising on scenic vistas overlooking the meandering Deel River; the compact plan form centred on an understated doorcase; and the diminishing in scale of the openings on each floor producing a graduated visual impression with the principal "apartments" defined by elegant bipartite glazing patterns. However, while the elementary form and massing largely prevail, the localised substitution of the original fabric has not had a beneficial impact on the external expression or integrity of the composition: nevertheless, contemporary joinery; and sleek plasterwork enrichments, all establish the artistic potential of a farmhouse having subsequent connections with James Carolan (NA 1901).
