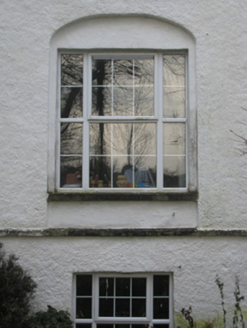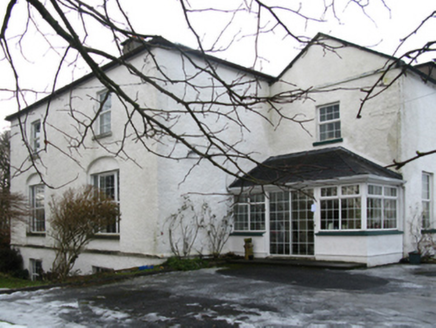Survey Data
Reg No
31205013
Rating
Regional
Categories of Special Interest
Architectural, Artistic, Historical, Social
Original Use
Rectory/glebe/vicarage/curate's house
In Use As
House
Date
1810 - 1815
Coordinates
114161, 317940
Date Recorded
09/12/2010
Date Updated
--/--/--
Description
Detached two-bay two-storey over part raised basement Board of First Fruits Church of Ireland glebe house, built 1814, on a U-shaped plan with single-bay (two-bay deep) two-storey pedimented recessed end bays. Occupied, 1901; 1911. Renovated, ----. Pitched (gable-fronted) slate roofs centred on hipped slate roof, clay ridge tiles, cement rendered central chimney stack having concrete capping supporting terracotta pots, cut-limestone coping to gables, and cast-iron rainwater goods on timber eaves boards on rendered cut-limestone eaves retaining cast-iron downpipes. Limewashed roughcast walls on cut-limestone chamfered cushion course on limewashed roughcast base. Square-headed window openings originally in tripartite arrangement in elliptical-headed recesses (ground floor) with drag edged dragged cut-limestone sills, and concealed dressings framing replacement uPVC casement windows replacing six-over-six timber sash windows having two-over-two sidelights. Square-headed window openings (first floor) with drag edged dragged cut-limestone sills, and concealed dressings framing replacement uPVC casement windows replacing six-over-six timber sash windows. Set in landscaped grounds.
Appraisal
A glebe house erected with financial support (1809; 1811) from the Board of First Fruits (fl. 1711-1833) representing an important component of the early nineteenth-century built heritage of Crossmolina with the architectural value of the composition, one recalling the contemporary Easky Glebe House (1815) in neighbouring County Sligo, confirmed by such attributes as the deliberate alignment maximising on panoramic vistas overlooking the meandering Deel River; the symmetrical footprint; the diminishing in scale of the openings on each floor producing a graduated tiered visual effect with the principal "apartments" or reception rooms originally showing Wyatt-style tripartite glazing patterns; and the "book ended" roofline. Having been well maintained, the elementary form and massing survive intact together with substantial quantities of the original fabric, both to the exterior and to the interior where contemporary joinery; chimneypieces; and plasterwork refinements, all highlight the artistic potential of the composition: however, the introduction of replacement fittings to most of the openings has not had a beneficial impact on the character or integrity of a glebe house having historic connections with the Crossmolina parish Church of Ireland clergy including Reverend Edwin Stock (d. 1835) '[whose] death was occasioned by a severe blow on the head from the starting of a horse' (The Gentleman's Magazine 1835 III, 329); Reverend Richard Quintus St. George MA (d. 1877; Lewis 1837 I, 438); Reverend Charles Ormsby Wiley MA (1840-1915), 'Clerk in Holy Orders of Church of Ireland' (NA 1901); and Reverend Arthur John Pike MA (1859-1945), 'Incumbent [of] Church of Ireland' (NA 1911).



