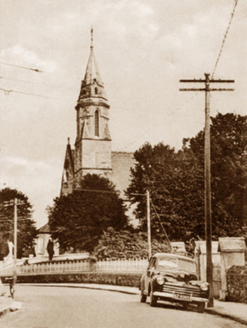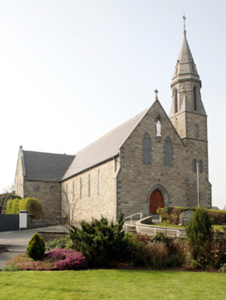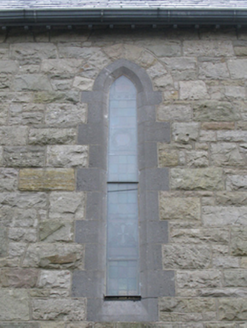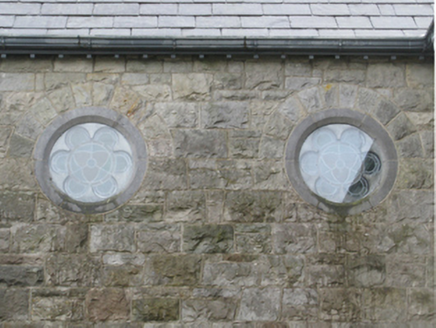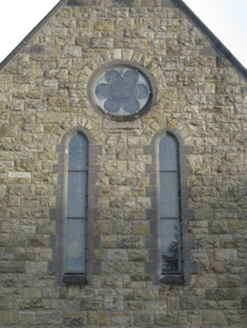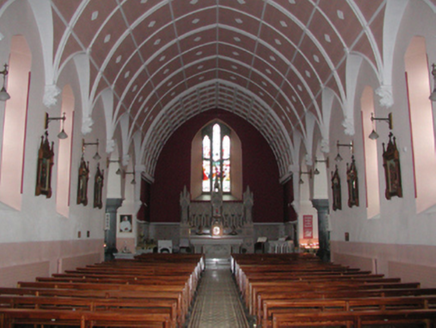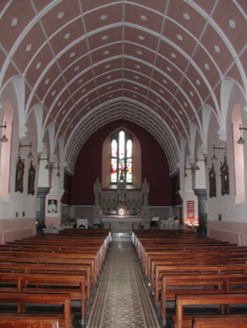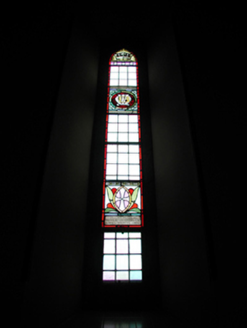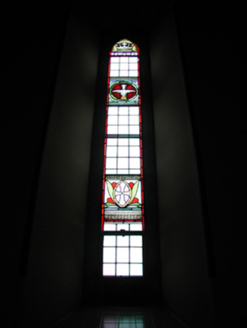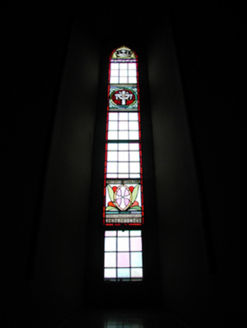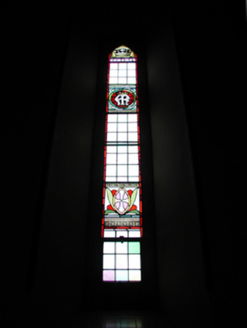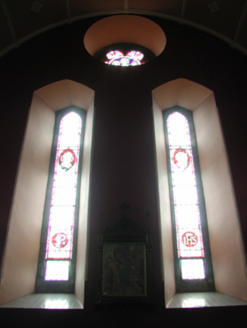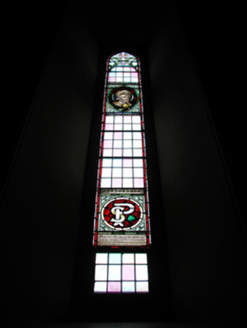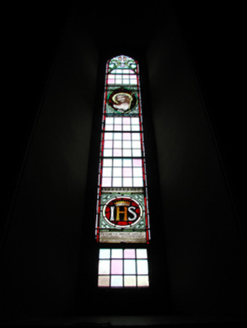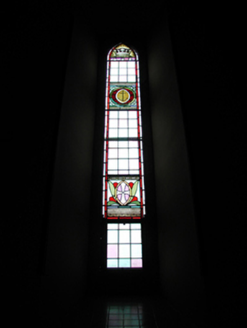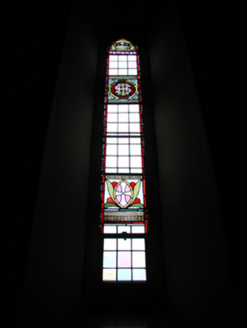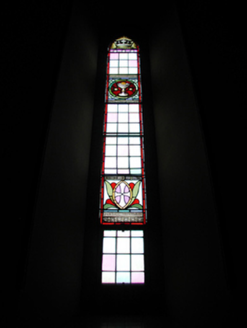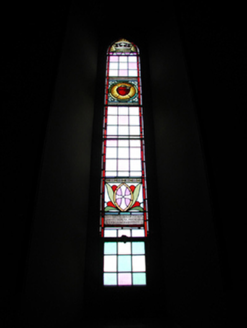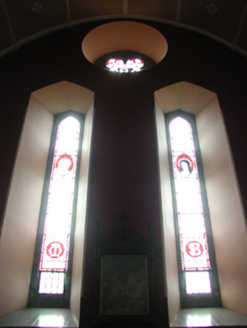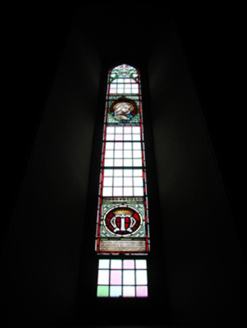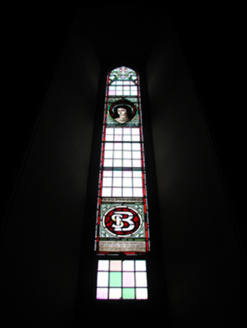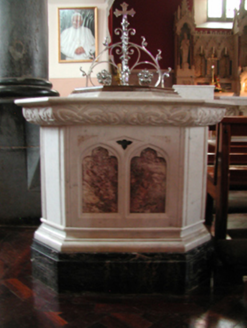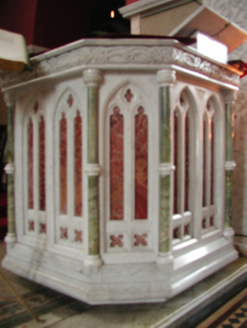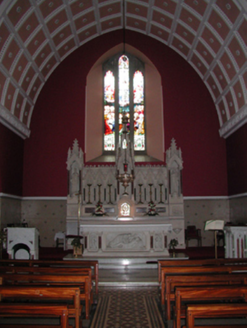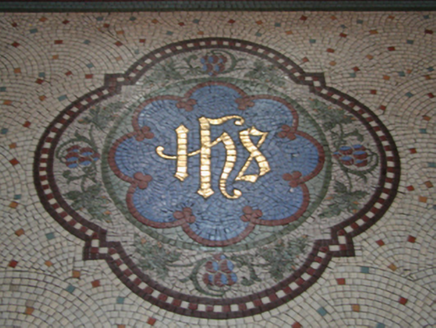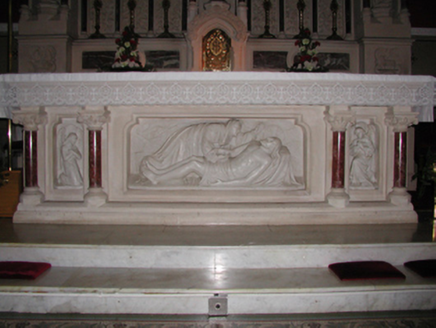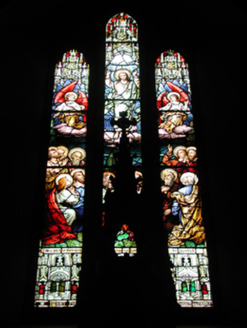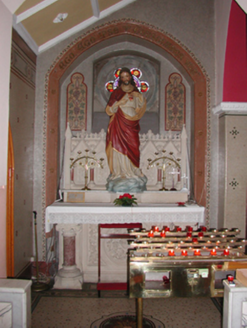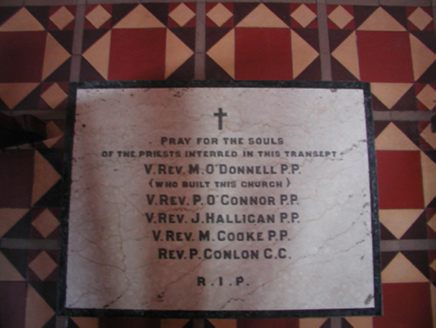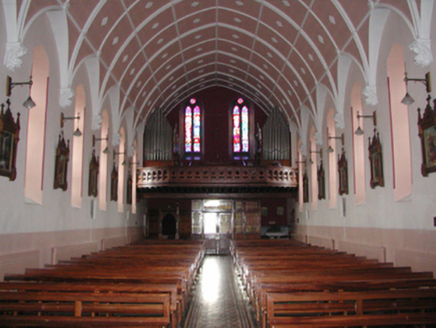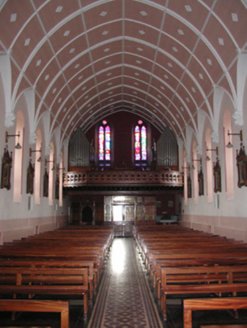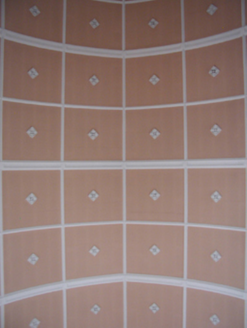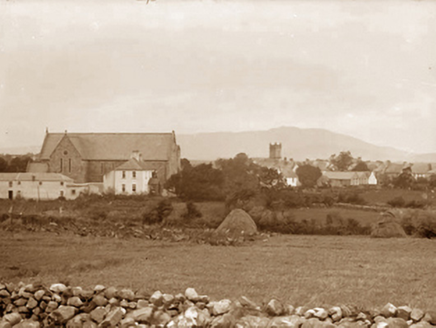Survey Data
Reg No
31206015
Rating
Regional
Categories of Special Interest
Architectural, Artistic, Historical, Social, Technical
Previous Name
Saint Michael's Catholic Church
Original Use
Church/chapel
In Use As
Church/chapel
Date
1875 - 1880
Coordinates
127128, 304013
Date Recorded
26/11/2010
Date Updated
--/--/--
Description
Detached seven-bay double-height Catholic church, built 1877-9; dated 1879; dedicated 1879, on a cruciform plan comprising five-bay double-height nave opening into single-bay (single-bay deep) double-height transepts centred on single-bay double-height chancel to crossing (south); single-bay four-stage tower (north-west) on a square plan supporting octagonal spire. Renovated, 1970, with sanctuary reordered. Pitched slate roof on a cruciform plan with clay ridge tiles, dragged cut-limestone coping to gables with Celtic Cross finials to apexes, and cast-iron rainwater goods on timber eaves boards on exposed timber rafters retaining cast-iron square profile downpipes. Part repointed tuck pointed snecked rock faced sandstone walls on battered base with drag edged tooled cut-limestone buttresses to corners having drag edged tooled cut-limestone "slated" coping. Lancet window openings with drag edged tooled cut-limestone block-and-start surrounds having chamfered reveals framing storm glazing over fixed-pane fittings having stained glass margins centred on leaded stained glass roundels. Paired lancet window openings (transepts) with octafoil "Rose Windows" (gables), drag edged tooled cut-limestone block-and-start surrounds having chamfered reveals framing storm glazing over fixed-pane fittings having stained glass margins centred on leaded stained glass "lozenges". Lancet "Trinity Window" (south) with dragged cut-limestone mullions, and drag edged tooled cut-limestone block-and-start surround having chamfered reveals framing storm glazing over fixed-pane fittings having leaded stained glass panels. Pointed-arch door opening to entrance (north) front with two dragged cut-limestone steps, and drag edged tooled cut-limestone block-and-start surround having chamfered reveals with hood moulding on nail head-detailed label stops framing diagonal timber boarded double doors. Paired pointed-arch window openings (gable) with dragged cut-limestone Y-mullions, and drag edged tooled cut-limestone block-and-start surrounds having chamfered reveals framing storm glazing over fixed-pane fittings having stained glass margins centred on leaded stained glass panels. Interior including vestibule (north) with encaustic tiled floor; square-headed door opening into nave with glazed timber panelled double doors having sidelights on panelled risers below overlight; full-height interior with quatrefoil-perforated timber panelled organ gallery (north) on a half-octagonal plan supporting timber panelled pipe organ centred on pair of stained glass memorial windows (----), encaustic tiled central aisle between replacement timber pews, Gothic-style timber stations between stained glass memorial windows (----), pointed-arch arcades on limestone ashlar pillars on octagonal plinths, pointed-arch vaulted ceiling with panelled plasterwork ribs on angel corbels, cut-veined white marble Gothic-style baptismal font on a chamfered square plan with cut-veined white marble Gothic-style pulpit on a chamfered square plan, pointed-arch chancel arch framing mosaic tiled cut-veined white marble stepped dais to sanctuary to crossing (south) reordered, 1970, with stepped "predella" supporting Gothic-style reredos below stained glass memorial "Trinity Window" (----), mosaic tiled cut-veined white marble stepped daises to side altars with Gothic-style altars below stained glass octafoil "Rose Windows" in mosaic tiled surrounds, and Gothic-style timber panelled confessional boxes (transepts) with paired stained glass memorial windows (----) below stained glass octafoil "Rose Windows". Set in landscaped grounds on a slightly elevated site with cruciform-detailed chamfered piers to perimeter having gabled capping.
Appraisal
A church erected under the aegis of Reverend Michael O'Donnell PP (d. 1893) representing an important component of the later nineteenth-century built heritage of Foxford with the architectural value of the composition confirmed by such attributes as the cruciform plan form, aligned along a liturgically-incorrect axis; the rock faced surface finish offset by "sparrow pecked" sheer limestone dressings not only demonstrating good quality workmanship, but also producing a pleasing palette; the slender profile of the openings underpinning a "medieval" Hard Gothic theme with the chancel defined by an elegant "Trinity Window"; and the polygonal spire-topped tower embellishing the roofline as a familiar eye-catcher in the landscape. Having been well maintained, the elementary form and massing survive intact together with substantial quantities of the original fabric, both to the exterior and to the vaulted interior reordered (1970) in accordance with the liturgical reforms sanctioned by the Second Ecumenical Council of the Vatican (1962-5) where the vibrant Hannon and Sheridan Memorial Windows; contemporary joinery; mosaic work attributable to Earley Studios Limited (closed 1975) of Dublin; a "flèche"-topped reredos; the Morrin Memorial "Trinity Window"; and decorative plasterwork enrichments, all highlight the artistic potential of a church forming part of a self-contained group alongside an adjacent parochial house (see 31206016) with the resulting ecclesiastical ensemble making a pleasing visual statement in Chapel Road.
