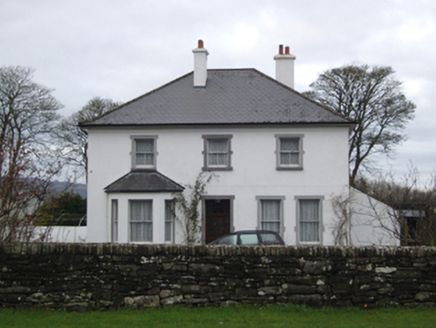Survey Data
Reg No
31206017
Rating
Regional
Categories of Special Interest
Architectural, Artistic, Historical, Social
Original Use
Rectory/glebe/vicarage/curate's house
In Use As
House
Date
1895 - 1900
Coordinates
127674, 304492
Date Recorded
17/01/2013
Date Updated
--/--/--
Description
Detached three-bay two-storey Church of Ireland rectory, designed 1897, on a square plan; two-bay two-storey side elevations. Occupied, 1901; 1911. Renovated, ----. Replacement hipped artificial slate roof with ridge tiles, cement rendered chimney stacks having concrete capping supporting ribbed terracotta tapered pots, and uPVC rainwater goods on timber eaves boards retaining cast-iron downpipes. Replacement cement rendered walls bellcast over rendered plinth with rendered band to eaves. Square-headed central door opening with cut-limestone block-and-start surround framing glazed timber panelled door having overlight. Square-headed flanking window opening (west) with paired square-headed flanking window openings (east), cut-limestone sills, and cut-limestone block-and-start surrounds framing one-over-one timber sash windows. Square-headed window openings (first floor) with cut-limestone sills, and cut-limestone block-and-start surrounds framing one-over-two timber sash windows. Square-headed window openings (remainder) with cut-limestone sills, and concealed dressings framing one-over-one (ground floor) or one-over-two (first floor) timber sash windows. Set back from road in landscaped grounds with boundary wall to perimeter having lichen-covered squared limestone soldier course coping.
Appraisal
A rectory erected to a design by John Gervais Skipton (1861-1929), District Architect to the Church of Ireland Diocese of Killala (appointed 1896; Irish Builder 1st June 1897, 110), representing an important component of the built heritage of Foxford with the architectural value of the composition confirmed by such attributes as the compact plan form centred on a restrained doorcase; the diminishing in scale of the openings on each floor producing a graduated tiered visual effect; and the high pitched near-pyramidal roofline. Having been well maintained, the elementary form and massing survive intact together with substantial quantities of the original fabric, both to the exterior and to the interior, thus upholding the character or integrity of a rectory having historic connections with the Toomore parish Church of Ireland clergy including Reverend Theophilus Patrick Landey MA (1851-1935), 'Clerk in Holy Orders [and] Archdeacon of Achonry' (NA 1901; NA 1911).

