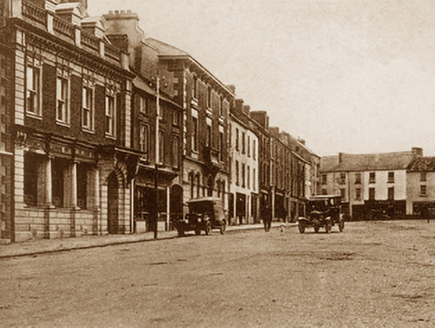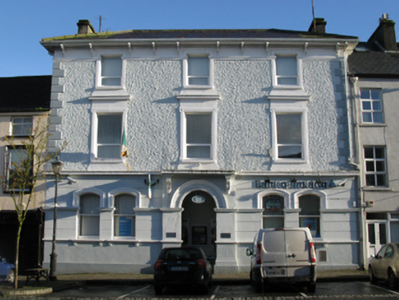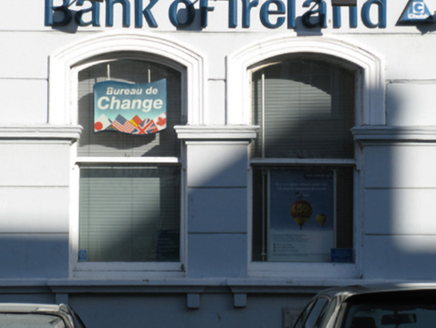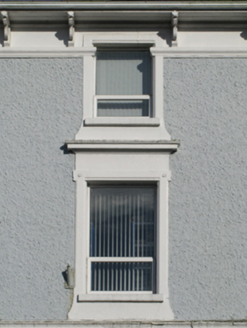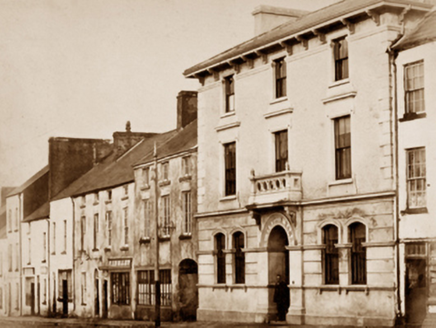Survey Data
Reg No
31207003
Rating
Regional
Categories of Special Interest
Architectural, Artistic
Previous Name
Hibernian Bank
Original Use
Bank/financial institution
In Use As
Bank/financial institution
Date
1840 - 1880
Coordinates
137632, 299839
Date Recorded
06/11/2010
Date Updated
--/--/--
Description
Terraced three-bay three-storey bank, extant 1880, on a T-shaped plan with single-bay (single-bay deep) three-storey lean-to central return (north-east). Refenestrated. Hipped slate roof on a T-shaped plan centred on lean-to slate roof (north-east) with roll moulded clay or terracotta ridge tiles, rendered buttressed chimney stacks having stringcourses below capping supporting terracotta pots, and replacement uPVC rainwater goods on timber eaves boards on slightly overhanging timber boarded box eaves having timber consoles with cast-iron rainwater goods to rear (north-east) elevation on rendered eaves retaining cast-iron octagonal or ogee hoppers and downpipes. Rendered channelled wall (ground floor) on rendered chamfered plinth with "Cavetto"-detailed stringcourse originally centred on balconette on fluted consoles; roughcast surface finish (upper floors) with rusticated quoins to corners supporting blind frieze on "Cavetto" stringcourse. Segmental-headed central open internal porch approached by flight of three dragged cut-limestone steps with moulded rendered archivolt. Paired camber-headed flanking window openings with "Cavetto" sill course on dentil consoles, and concealed dressings with moulded rendered archivolts framing one-over-one timber sash windows. Square-headed window openings (upper floors) with cut-limestone sills, and rosette-detailed rendered surrounds having chamfered reveals supporting thumbnail beaded hood mouldings on blind friezes (first floor) or rendered surrounds having chamfered reveals (top floor) framing replacement uPVC casement windows replacing two-over-two timber sash windows having margins. Street fronted with concrete brick cobbled footpath to front.
Appraisal
A bank representing an important component of the later nineteenth-century built heritage of Swinford with the architectural value of the composition, a Venetian "palazzo" reminiscent of the later town hall (1909-10) nearby (see 31207014), confirmed by such attributes as the compact footprint centred on a stripped-down Classical doorcase; the diminishing in scale of the openings on each floor producing a gradual visual impression with those openings showing sleek "stucco" refinements; and the decorative timber work embellishing a slightly oversailing roofline. Having been well maintained, the elementary form and massing survive intact together with quantities of the original fabric, both to the exterior and to the interior: the introduction of replacement fittings to most of the openings, however, has not had a beneficial impact on the character or integrity of a bank making a pleasing visual statement in Main Street.
