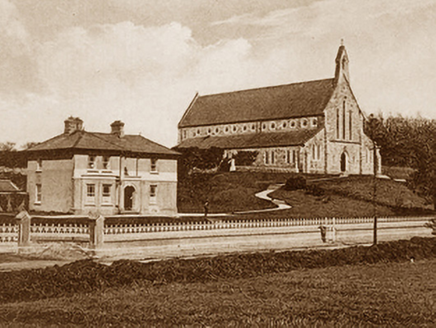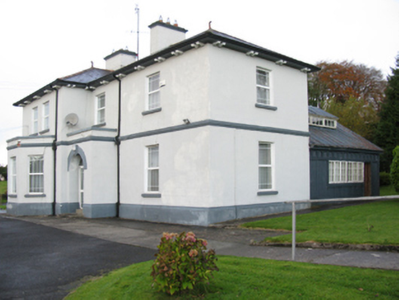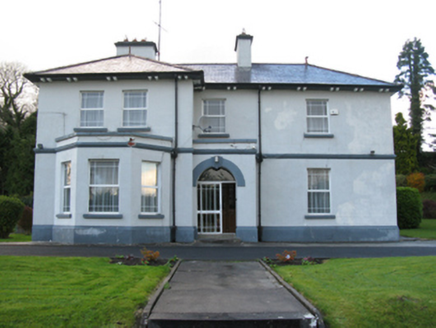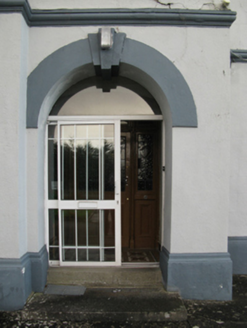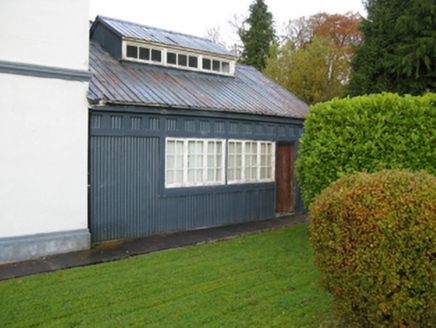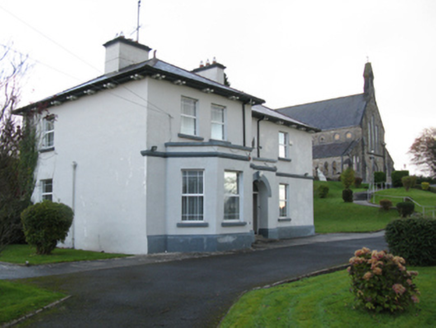Survey Data
Reg No
31207012
Rating
Regional
Categories of Special Interest
Architectural, Artistic, Historical, Social
Previous Name
Saint Mary's Catholic Church
Original Use
Presbytery/parochial/curate's house
Date
1910 - 1915
Coordinates
137363, 299502
Date Recorded
07/11/2010
Date Updated
--/--/--
Description
Detached three-bay two-storey parochial house, built 1912, on a T-shaped plan centred on single-bay single-storey flat-roofed advanced porch to ground floor abutting single-bay full-height projecting end bay; two-bay (west) or single-bay (east) two-storey side elevations. Refenestrated, ----. Vacated, 2011. Disused, 2012. Hipped slate roof on a T-shaped plan, terracotta ridge tiles with "swan neck" finials to apexes, rendered, ruled and lined chimney stacks having "Cavetto"-detailed corbelled stepped stringcourses below capping supporting terracotta pots, and replacement uPVC rainwater goods on timber eaves boards on slightly overhanging timber boarded box eaves having paired timber consoles retaining some cast-iron octagonal or ogee hoppers and downpipes. Part creeper- or ivy-covered rendered, ruled and lined walls on "Cyma Recta" or "Cyma Reversa" cushion course on rendered plinth with moulded rendered red brick "Cyma Recta" or "Cyma Reversa" stringcourse (first floor). Segmental-headed central opening approached by two concrete steps with rendered archivolt centred on triple keystone. Segmental-headed door opening into parochial house with timber colonette mullions on padstones framing glazed timber panelled door having stained glass sidelights on panelled risers below stained glass overlight. Paired square-headed (west) or square-headed (east) window openings with concrete sills, and concealed dressings framing replacement uPVC casement windows replacing one-over-one timber sash windows having margins. Set in landscaped grounds shared with Catholic Church of Our Lady Help of Christians.
Appraisal
A parochial house erected under the aegis of Monsignor Edward Henry Conington PP VG (1854-1935) representing an important component of the early twentieth-century built heritage of Swinford with the architectural value of the composition confirmed by such attributes as the compact plan form centred on a Classically-detailed doorcase demonstrating good quality workmanship; the diminishing in scale of the openings on each floor producing a graduated visual effect with the principal "apartment" or reception room defined by a polygonal bay window; and the decorative timber work embellishing the roofline. Having been well maintained, the elementary form and massing survive intact together with substantial quantities of the original fabric, both to the exterior and to the interior: however, the introduction of replacement fittings to most of the openings has not had a beneficial impact on the character or integrity of the composition while a projected "restoration" (2012) may determine the ongoing architectural heritage status of a parochial house forming part of a self-contained group alongside the adjacent Catholic Church of Our Lady Help of Christians (see 31207011) with the resulting ecclesiastical ensemble making a pleasing visual statement in an urban street scene.
