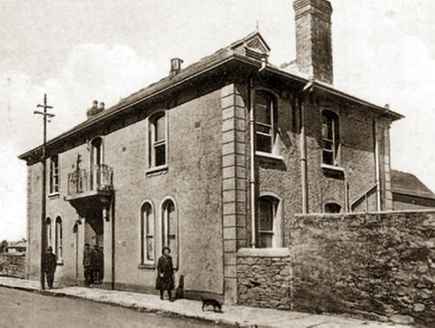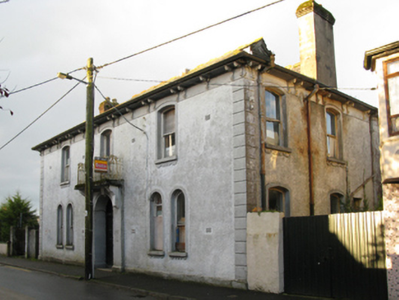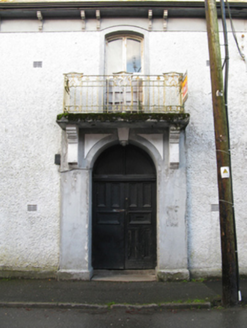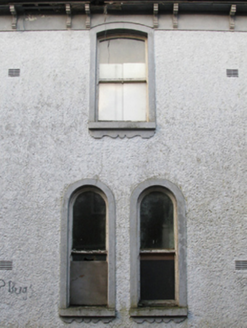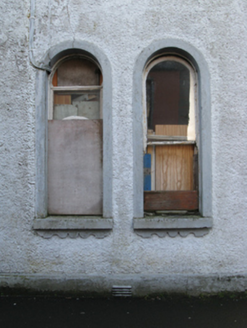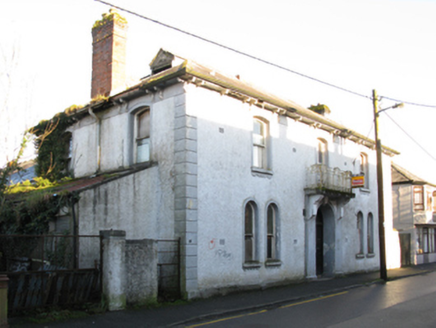Survey Data
Reg No
31207014
Rating
Regional
Categories of Special Interest
Architectural, Artistic, Historical, Social
Original Use
Town/county hall
Historical Use
School
Date
1905 - 1915
Coordinates
137509, 299717
Date Recorded
05/11/2010
Date Updated
--/--/--
Description
Detached three-bay (two-bay deep) two-storey town hall, designed 1909; built 1909-10; extant 1911, on a T-shaped plan with single-bay (seven-bay deep) single-storey central return (north-east). In alternative use, 1945-7. For sale, 2010. Now disused. Hipped slate roof with pitched slate roof (north-east), clay or terracotta ridge tiles, Red brick English Garden Wall bond chimney stacks having stringcourses below corbelled stepped capping supporting yellow terracotta tapered pots, and replacement uPVC rainwater goods on timber eaves boards on slightly overhanging timber boarded box eaves having paired timber consoles retaining cast-iron downpipes. Part creeper- or ivy-covered roughcast walls on rendered chamfered plinth with rusticated rendered piers to corners supporting rendered band to eaves. Round-headed central door opening with step threshold, and rendered surround centred on keystone framing timber panelled double doors having overlight. Paired round-headed flanking window openings with drag edged dragged cut-limestone sills on rendered aprons, and rendered surrounds framing one-over-one timber sash windows. Camber-headed window openings (first floor) centred on camber-headed opening behind wrought iron balconette with camber-headed window openings to side elevations, drag edged dragged cut-limestone sills on rendered aprons, and rendered surrounds framing one-over-one timber sash windows. Interior including (ground floor): central entrance hall retaining timber surrounds to door openings framing timber panelled doors. Street fronted with tarmacadam footpath to front.
Appraisal
A dilapidated town hall erected to a design (1909) attributed to Joseph Steen Cairns (b. 1871) of Dillon Terrace, Ballina (Tuam Herald 1909), representing an important component of the early twentieth-century built heritage of Swinford with the architectural value of the composition, one recalling the earlier Hibernian Bank (extant 1880) in Main Street (see 31207003), confirmed by such attributes as the symmetrical footprint centred on an elegant doorcase; the slight diminishing in scale of the openings on each floor producing a graduated tiered visual effect; and the decorative timber work embellishing a slightly oversailing roofline. A prolonged period of neglect notwithstanding, the elementary form and massing survive intact together with substantial quantities of the original fabric, both to the exterior and to the interior, thereby upholding the character or integrity of a town hall making a pleasing, if increasingly forlorn visual statement in the streetscape.
