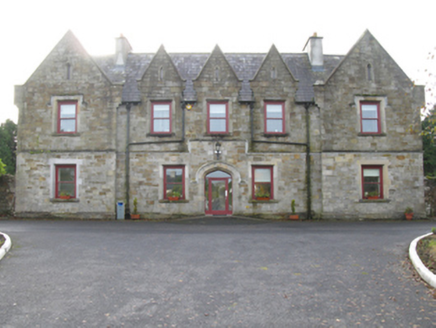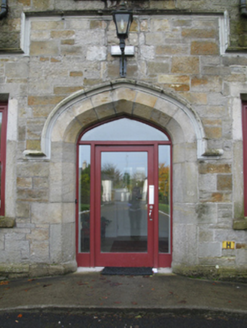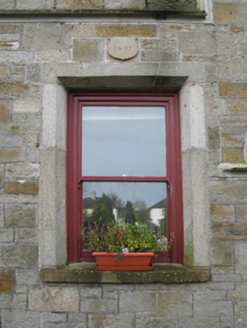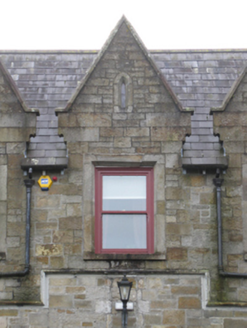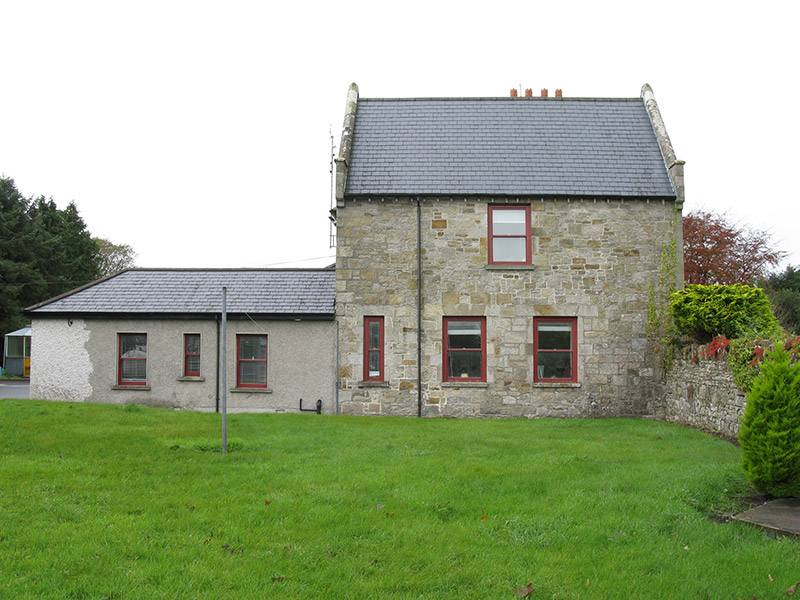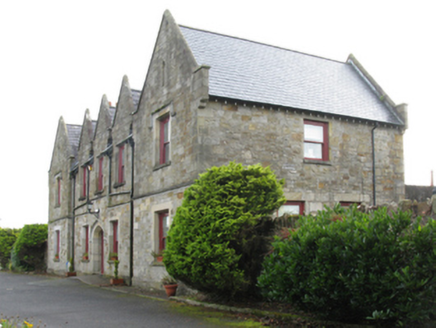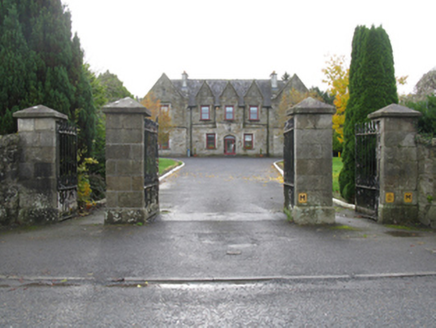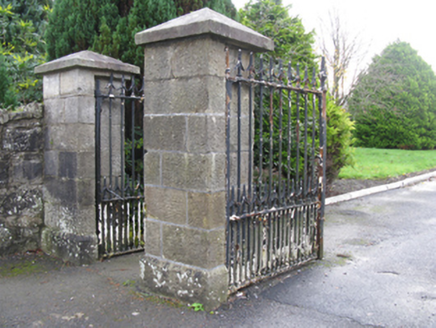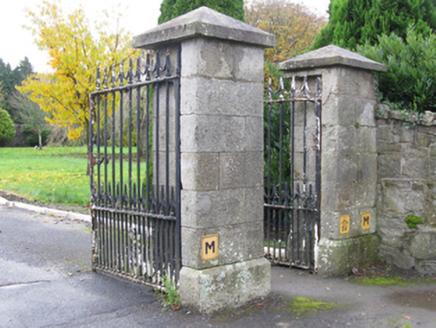Survey Data
Reg No
31207022
Rating
Regional
Categories of Special Interest
Architectural, Historical, Social
Original Use
Workhouse
In Use As
Office
Date
1835 - 1845
Coordinates
137920, 299770
Date Recorded
13/12/2010
Date Updated
--/--/--
Description
Remains of Union Workhouse complex, built 1840-2; dated 1841; opened 1846, including: Detached five-bay two-storey "Front Block" on an E-shaped plan with single-bay (single-bay deep) full-height gabled advanced end bays centred on single-bay (single-bay deep) full-height return (south). "Repaired", 1902-4[?]. Occupied, 1911. Closed, 1926. Renovated to accommodate alternative use. Replacement pitched slate roof on an E-shaped plan centred on gablets (first floor) with clay ridge tiles, replacement cement rendered chimney stacks having concrete capping supporting crested terracotta or yellow terracotta pots, lichen-covered tooled cut-limestone "saddleback" coping to gables on tooled cut-limestone "Corona" corbel kneelers, and cast-iron rainwater goods on exposed timber rafters retaining cast-iron octagonal or ogee hoppers and downpipes. Part repointed tuck pointed snecked sandstone walls on tooled cut-limestone chamfered cushion course on plinth with tooled cut-sandstone flush quoins to corners. Tudor-headed central door opening with replacement poured concrete ramp, and tooled cut-limestone block-and-start surround having chamfered reveals with hood moulding over framing replacement glazed timber door having sidelights below overlight. Square-headed flanking window openings below cut-sandstone shield date stone ("1841") with cut-limestone sills, and tooled cut-limestone surrounds having chamfered reveals framing one-over-one timber sash windows having part exposed sash boxes. Square-headed window openings with cut-limestone sills, and tooled cut-limestone surrounds having chamfered reveals with hood mouldings over (first floor) framing one-over-one timber sash windows having part exposed sash boxes. Set back from street in landscaped grounds with margined tooled limestone ashlar piers to perimeter having pyramidal capping supporting arrow head-detailed cast-iron double gates.
Appraisal
A so-called "Front Block" surviving as an important relic of the Swinford Union Workhouse complex erected for the Swineford [sic] Poor Law Union (formed 1840) to a standardised design signed by George Wilkinson (1814-90), Architect to the Poor Law Commissioners in Ireland (appointed 1839; retired 1855), with the architectural value of the composition, one recalling the Wilkinson-designed Mullingar Union Workhouse "Front Block" (1840-2), County Westmeath, confirmed by such attributes as the compact symmetrical footprint centred on an understated doorcase; the construction in an ochre-coloured sandstone offset by sheer limestone dressings demonstrating good quality workmanship; the uniform or near-uniform proportions of the openings on each floor; and the elongated gablets embellishing the roofline.

