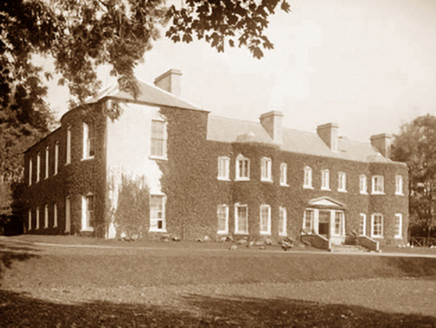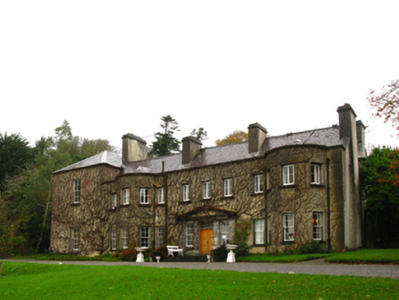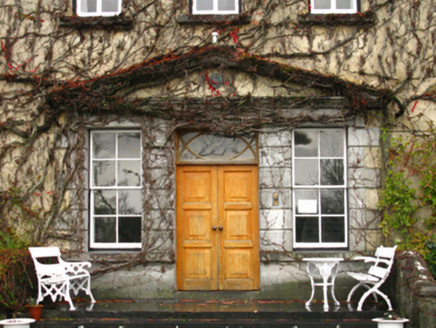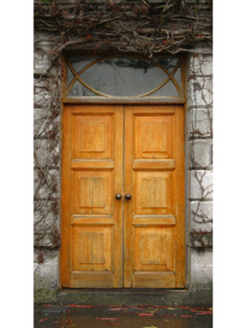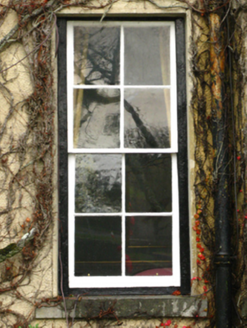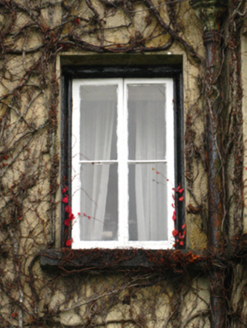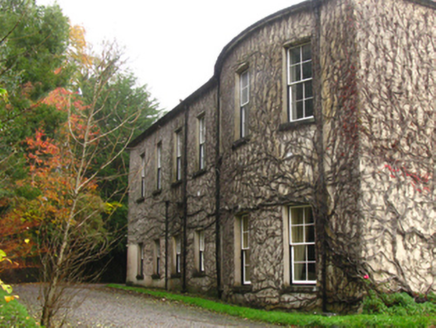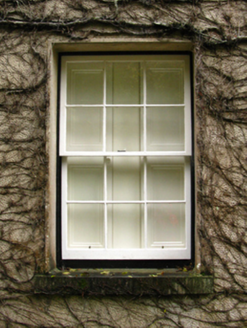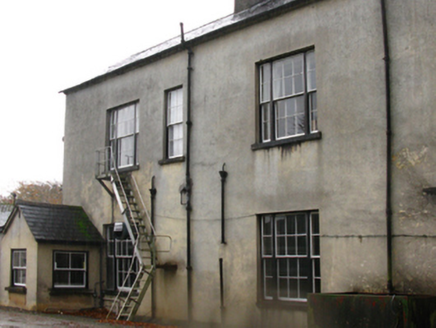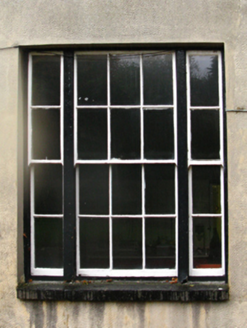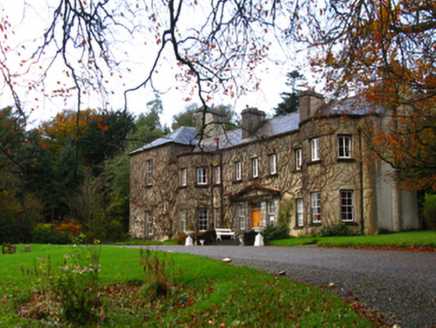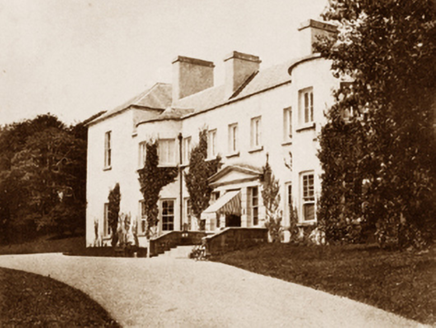Survey Data
Reg No
31208007
Rating
Regional
Categories of Special Interest
Architectural, Artistic, Historical, Social
Original Use
Country house
In Use As
Country house
Date
1785 - 1810
Coordinates
98261, 293936
Date Recorded
05/11/2010
Date Updated
--/--/--
Description
Detached seven-bay two-storey double-pile country house, extant 1810, on a U-shaped plan with single-bay full-height bows to end bays on segmental plans. Extended, pre-1838, producing present composition. Occupied, 1911. Vacant, 1942. Sold, 1945. Resold, 1985. Pitched double-pile (M-profile) slate roof behind parapet including half-octagonal slate roofs (end bays), roll moulded clay ridge tiles, cut-limestone coping to gables with rendered chimney stacks to apexes centred on rendered chimney stacks having cut-limestone stringcourses below capping supporting terracotta or yellow terracotta pots, and concealed rainwater goods retaining cast-iron octagonal or ogee hoppers and downpipes. Creeper-covered "sparrow pecked" rendered walls with cut-limestone coping to parapets. Square-headed central door opening in tripartite arrangement approached by flight of four drag edged tooled cut-limestone steps, drag edged rusticated cut-limestone block-and-start surround supporting creeper-covered "Cyma Recta"- or "Cyma Reversa"-detailed pediment on fluted consoles framing timber panelled double doors having overlight with four-over-four timber sash sidelights without horns. Square-headed window openings with drag edged cut-limestone sills, and concealed dressings framing four-over-timber sash windows without horns having part exposed sash boxes (ground floor) or timber casement windows (first floor). Interior including (ground floor): central hall retaining carved timber surrounds to window openings framing timber panelled reveals or shutters on panelled risers with carved timber surrounds to door openings framing timber panelled doors, and plasterwork cornice to ceiling; drawing room (west) retaining carved timber surround to door opening framing timber panelled door with carved timber surrounds to window openings framing timber panelled shutters on panelled risers, cut-white marble Classical-style chimneypiece, and picture railing below plasterwork cornice to ceiling; dining room (east) retaining carved timber surround to door opening framing timber panelled door with carved timber surrounds to window openings framing timber panelled shutters on panelled risers, Classical-style chimneypiece, and picture railing below plasterwork cornice to ceiling; and carved timber surrounds to door openings to remainder framing timber panelled doors with carved timber surrounds to window openings framing timber panelled shutters on panelled risers. Set in landscaped grounds with boundary wall to perimeter having overgrown coping.
Appraisal
A country house representing an important component of the late eighteenth-century domestic built heritage of County Mayo with the architectural value of the composition, one erected by Sir Neal O'Donel (d. 1811) on his acquisition (1785) of the Medlicott estate (Mullowney 2002, 13), confirmed by such attributes as the deliberate alignment maximising on panoramic vistas overlooking the Owennadarrydivva or Newport River; the symmetrical footprint centred on a Classically-detailed doorcase demonstrating good quality workmanship; and the diminishing in scale of the openings on each floor producing a graduated visual impression with the principal "apartments" defined by somewhat featureless bows: meanwhile, aspects of the composition clearly illustrate the continued development or "improvement" of the country house in the early nineteenth century with those works producing 'a house of different periods of Georgian' (Bence-Jones 1978, 225). Having been well maintained, the elementary form and massing survive intact together with substantial quantities of the original fabric, both to the exterior and to the interior, including shimmering crown or cylinder glazing panels in hornless sash frames: meanwhile, contemporary joinery; Classical-style chimneypieces; and plasterwork enrichments, all highlight the artistic potential of a country house having historic connections with the O'Donel family including Sir Neal O'Donel (d. 1827), second Baronet; Sir Hugh James Moore O'Donel (1806-28), third Baronet; Sir Richard Annesley O'Donel (1808-78), fourth Baronet (Lewis 1837 I, 233); Sir George Clendining O'Donel (1832-89), fifth Baronet 'late of Newport House Newport County Mayo' (Calendars of Wills and Administrations 1889, 563); and Edwin Thomas O'Donel JP DL (né Thomas) (1853-1932), 'Farmer' (NA 1911); and the Mumford-Smith family including Henry Mumford-Smith (1878-1954).
