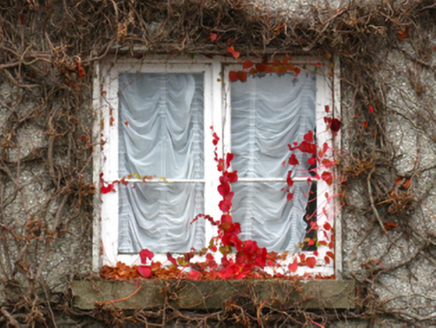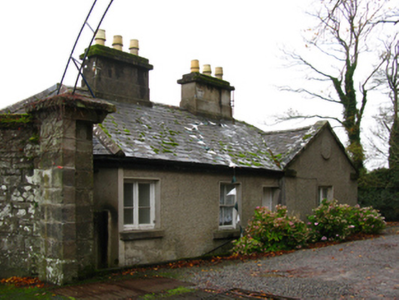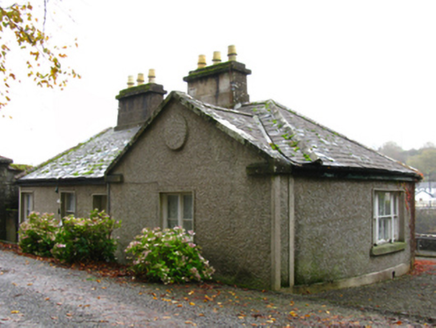Survey Data
Reg No
31208008
Rating
Regional
Categories of Special Interest
Architectural
Original Use
Gate lodge
Date
1840 - 1845
Coordinates
98357, 293900
Date Recorded
05/11/2010
Date Updated
--/--/--
Description
Detached three-bay single-storey gate lodge, built 1843, on a shallow L-shaped plan with single-bay single-storey pedimented "bas-relief" advanced end bay. Now disused. Hipped slate roof on a shallow L-shaped plan with pitched (gabled) slate roof (end bay), clay or terracotta ridge tiles, paired rendered central chimney stacks on rendered chamfered bases on axis with ridge having stepped capping supporting yellow terracotta tapered pots, lichen-covered cut-limestone coping to gable (end bay), and cast-iron rainwater goods on timber eaves boards retaining cast-iron downpipes. Part creeper- or ivy-covered gritdashed roughcast walls on rendered chamfered plinth with rendered strips to corners. Square-headed off-central door opening with concealed dressings framing timber panelled door. Square-headed flanking window opening with cut-granite sill, and concealed dressings framing two-over-two timber sash window. Square-headed window openings with cut-granite sills, and concealed dressings framing timber casement windows. Set back from line of street at entrance to grounds of Newport House.
Appraisal
A gate lodge forming part of a self-contained group alongside an adjacent gateway (see 31208009) with the resulting ensemble not only making a pleasing visual statement at the entrance on to the grounds of the Newport House estate, but also illustrating the continued development or "improvement" of the estate in the nineteenth century.





