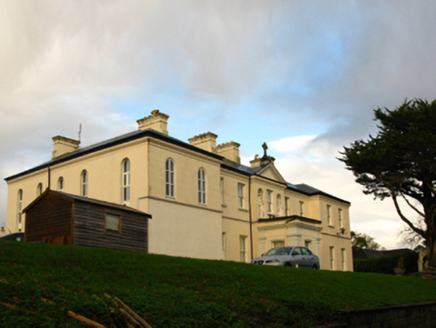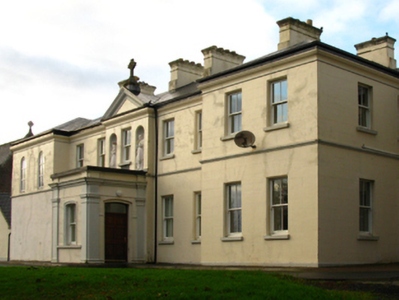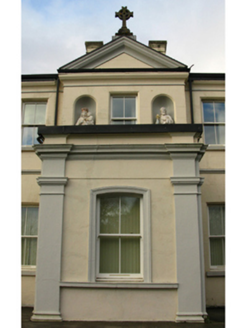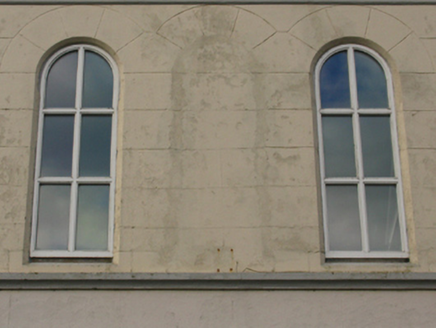Survey Data
Reg No
31208022
Rating
Regional
Categories of Special Interest
Architectural, Artistic, Historical, Social
Original Use
Convent/nunnery
In Use As
Unknown
Date
1880 - 1890
Coordinates
98618, 294031
Date Recorded
05/11/2010
Date Updated
--/--/--
Description
Detached nine-bay two-storey convent, begun 1884; opened 1887; extant 1897, on an E-shaped plan with two-bay (five- or six-bay deep) two-storey advanced end bays centred on single-bay full-height pedimented breakfront with single-bay single-storey flat-roofed projecting porch to ground floor. Occupied, 1911. Vacated, 1977. Leased, 1978. Vacated, 2000. Renovated, 2004, to accommodate alternative use. Replacement hipped slate roof on an E-shaped plan centred on pitched (gabled) slate roof with ridge tiles, rendered buttressed chimney stacks centred on paired rendered buttresses chimney stacks having stringcourses below "Cyma Recta"- or "Cyma Reversa"-detailed corbelled stepped capping supporting terracotta or yellow terracotta pots, uPVC-covered "Cyma Recta" or "Cyma Reversa" coping to gable with Celtic Cross finial to apex, and uPVC rainwater goods on uPVC-covered "Cavetto" cornice retaining some cast-iron downpipes. Rendered, ruled and lined walls on rendered chamfered plinth with rendered "Cavetto" stringcourse (first floor). Camber-headed central window opening (ground floor) with cut-limestone sill, and moulded rendered surround framing two-over-two timber sash window. Square-headed window openings centred on square-headed window opening (first floor) between round-headed niches with drag edged cut-limestone sills, and concealed dressings having chamfered reveals framing two-over-two timber sash windows. Set in landscaped grounds on an elevated site.
Appraisal
A convent erected to a design attributed to John Loftus Robinson (c.1848-94) of Dublin (Building News 1894, 554), and on a site donated (1884) by Lady Mary O'Donel (née Stratford Kirwan) (d. 1886) of Newport House, representing an integral component of the late nineteenth-century built heritage of Newport with the architectural value of the composition confirmed by such attributes as the deliberate alignment maximising on scenic vistas overlooking rolling grounds; the near-symmetrical footprint centred on a Classically-detailed breakfront; and the slight diminishing in scale of the openings on each floor producing a feint graduated visual impression. Having been well maintained, the elementary form and massing survive intact together with substantial quantities of the original or sympathetically replicated fabric, both to the exterior and to the interior, thus upholding the character or integrity of a convent forming part of a neat self-contained group alongside the adjacent Saint Patrick's Catholic Church (see 31208021) with the resulting ensemble making an imposing visual statement overlooking the Owennadarrydivva or Newport River.







