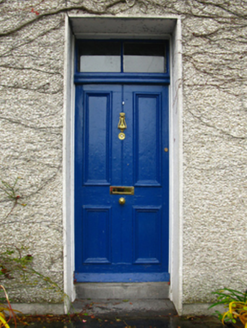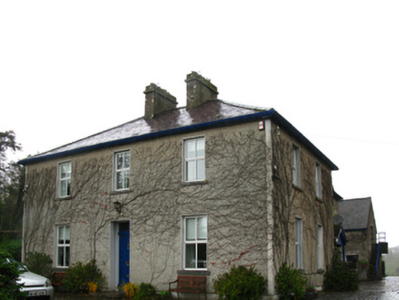Survey Data
Reg No
31208032
Rating
Regional
Categories of Special Interest
Architectural, Artistic, Historical, Social
Previous Name
The Manse
Original Use
Manse
In Use As
House
Date
1880 - 1886
Coordinates
98117, 293574
Date Recorded
05/11/2010
Date Updated
--/--/--
Description
Detached three-bay (two-bay deep) two-storey Presbyterian manse, extant 1886, on a T-shaped plan with single-bay (single-bay deep) full-height central return (north). Renovated to accommodate continued private residential use. Hipped slate roof on a T-shaped plan centred on pitched slate roof (north) with clay ridge tiles, paired rendered central chimney stacks having stringcourses below capping supporting terracotta pots, and cast-iron rainwater goods on timber eaves boards on exposed timber rafters retaining cast-iron downpipes. Part creeper- or ivy-covered replacement gritdashed roughcast walls bellcast over rendered plinth with rendered strips to corners; roughcast surface finish (north). Square-headed central door opening with dragged cut-limestone step threshold, and concealed dressings framing timber panelled door having overlight. Square-headed window openings with drag edged dragged cut-limestone sills, and concealed dressings framing replacement timber casement windows to front (south) elevation retaining two-over-two timber sash windows (remainder) including one two-over-two timber sash window without horns (north). Interior including (ground floor): central entrance hall retaining carved timber surrounds to door openings framing timber panelled doors. Set in landscaped grounds with drag edged tooled limestone ashlar piers to perimeter having "Cavetto"-detailed pyramidal capping supporting spear head-detailed cast-iron double gates.
Appraisal
A manse representing an integral component of the later nineteenth-century built heritage of Newport with the architectural value of the composition, 'a beautiful [house] lately erected…by the help of a generous public' (Killen 1886, 252), suggested by such attributes as the compact plan form centred on an understated doorcase; and the slight diminishing in scale of the openings on each floor producing a feint graduated visual impression. Having been well maintained, the elementary form and massing survive intact together with quantities of the original fabric, both to the exterior and to the interior: the gradual introduction of replacement fittings to the openings, however, has not had a beneficial impact on the character or integrity of the composition. Nevertheless, an adjacent coach house-cum-stable outbuilding (extant 1897) continues to contribute positively to the group and setting values of a neat self-contained ensemble having historic connections with the Newport Presbyterian ministry including Reverend George Shirra Keegan (1823-90; installed 1853; ordained 1854).



