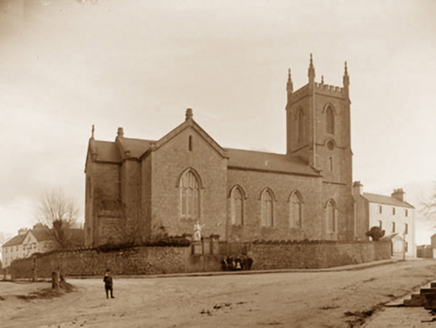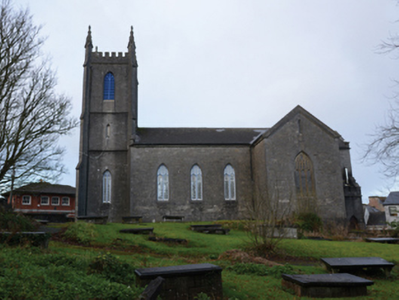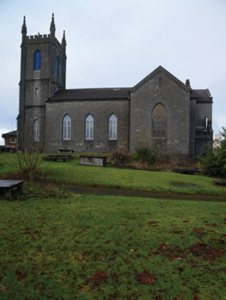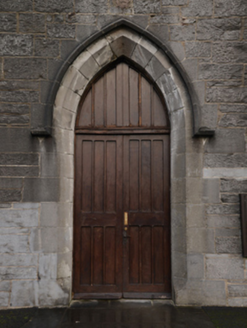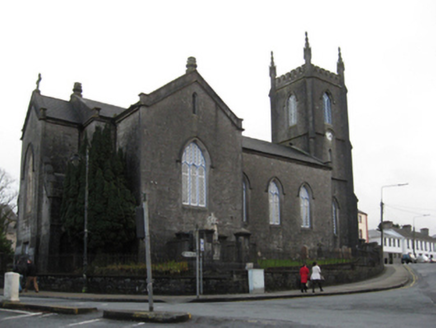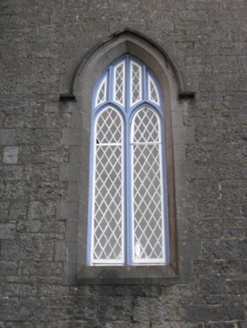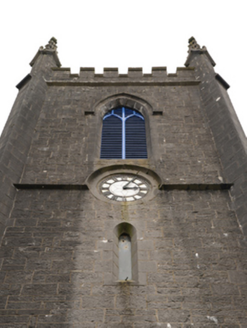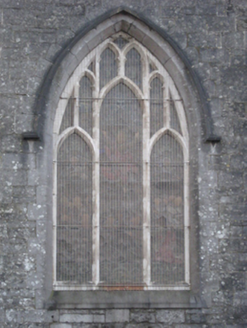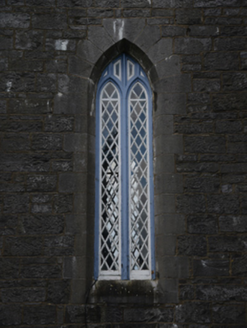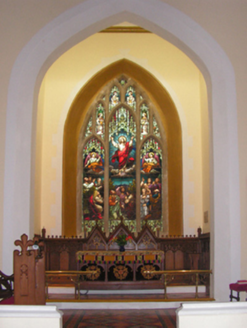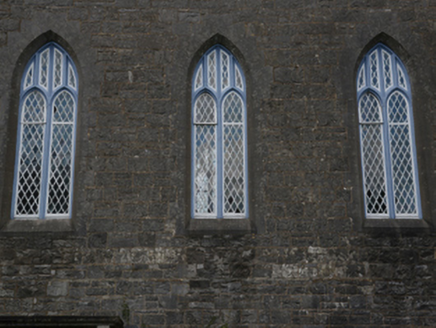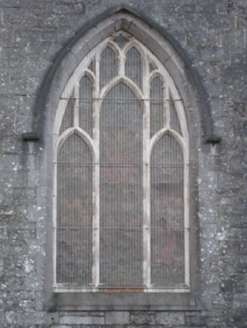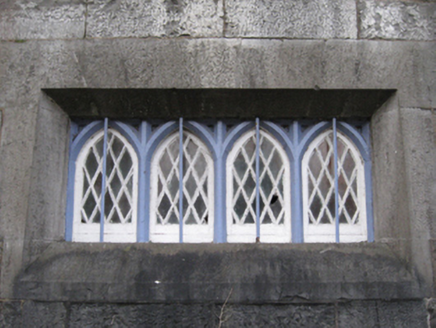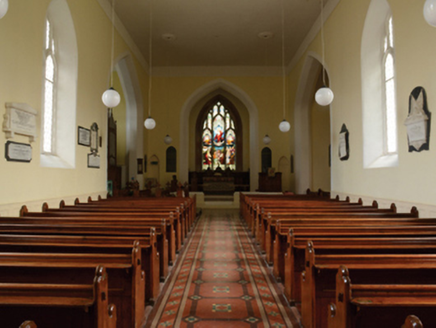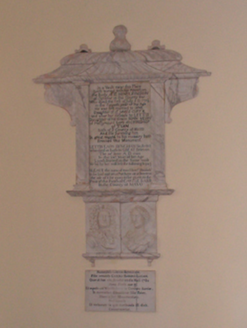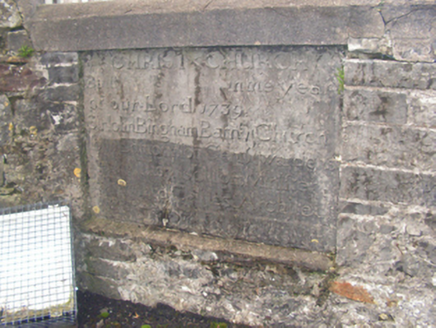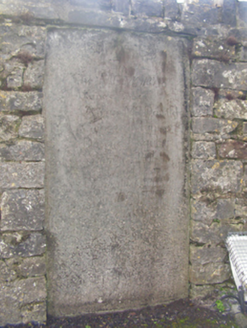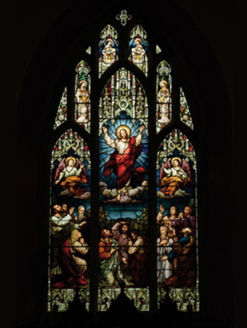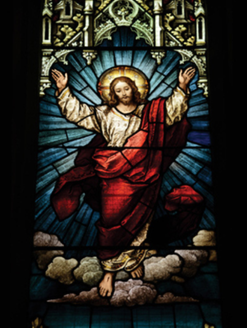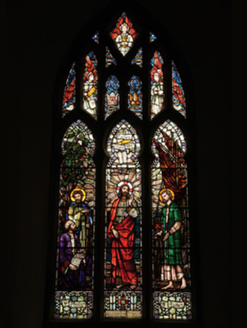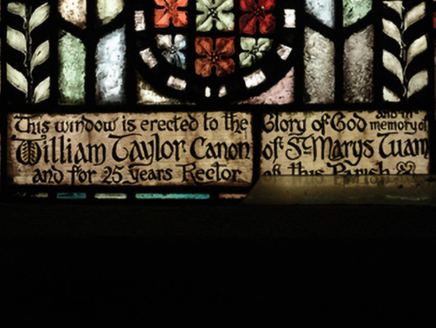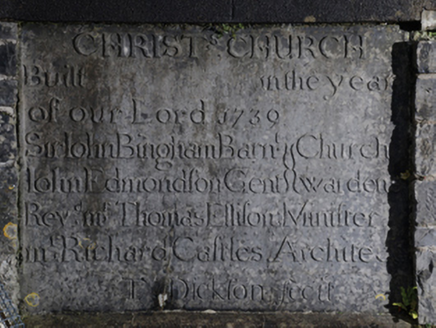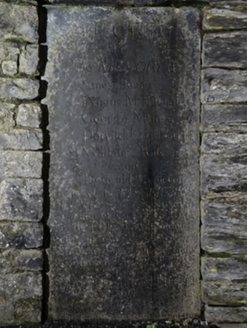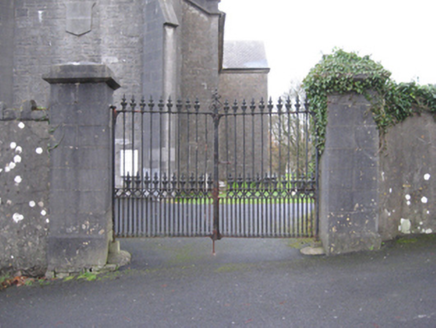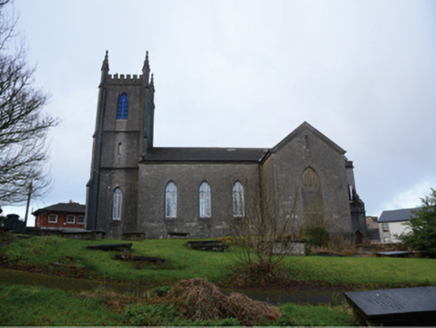Survey Data
Reg No
31209010
Rating
Regional
Categories of Special Interest
Architectural, Artistic, Historical, Scientific, Social
Original Use
Church/chapel
In Use As
Church/chapel
Date
1820 - 1830
Coordinates
114503, 290206
Date Recorded
26/11/2008
Date Updated
--/--/--
Description
Detached five-bay double-height Board of First Fruits Church of Ireland church, built 1825-8; extant 1838, on a cruciform plan comprising three-bay double-height nave opening into single-bay (single-bay deep) double-height transepts centred on single-bay double-height chancel to crossing (east) with single-bay three-stage tower to entrance (west) front on a square plan. "Restored", 2001. Replacement pitched slate roofs on a cruciform plan with ridge tiles, dragged cut-limestone chamfered coping to gables with "Acanthus"-detailed finials to apexes including dragged cut-limestone chamfered coping to chancel (east) with Cross finial to apex, and uPVC rainwater goods on dragged cut-limestone stepped eaves retaining some cast-iron downpipes. Part repointed tuck pointed coursed or snecked limestone walls on battered plinth with drag edged tooled cut-limestone flush quoins to corners; part repointed tuck pointed coursed or snecked limestone walls to tower on battered plinth with drag edged tooled cut-limestone diagonal stepped buttresses to corners having drag edged dragged cut-limestone "slated" coping supporting crocketed pinnacles centred on battlemented parapets having dragged cut-limestone "saddleback" coping. Pointed-arch window openings with timber Y-mullions, and drag edged tooled cut-limestone block-and-start surrounds having chamfered reveals with hood mouldings over framing fixed-pane fittings having cast-iron lattice glazing bars. Pointed-arch window openings to transepts with carved timber Y-mullions, and drag edged tooled cut-limestone block-and-start surrounds having chamfered reveals with hood mouldings over framing fixed-pane fittings having cast-iron lattice glazing bars. Pointed-arch window opening to chancel (east) with cut-limestone mullions, and drag edged tooled cut-limestone block-and-start surround having chamfered reveals with hood moulding over framing iron mesh storm panel over fixed-pane fittings having leaded stained glass panels. Pointed-arch door opening to tower below drag edged dragged cut-limestone shield panel with drag edged tooled cut-limestone block-and-start surround having chamfered reveals with hood moulding over framing timber panelled double doors having overpanel. Pointed-arch window openings to "cheeks" with timber Y-mullions, and drag edged tooled cut-limestone block-and-start surrounds having chamfered reveals with hood mouldings over framing fixed-pane fittings having cast-iron lattice glazing bars. Lancet "arrow loop" openings (second stage) with drag edged tooled cut-limestone block-and-start surrounds having chamfered reveals framing fixed-pane fittings having cast-iron lattice glazing bars. Pointed-arch openings (bell stage) with drag edged tooled cut-limestone block-and-start surrounds having chamfered reveals framing applied timber Y-mullions on louvered timber fittings. Interior including vestibule (west); Tudor-headed door opening into nave with concealed dressings having chamfered reveals framing timber panelled double doors having overpanel; full-height interior "restored", 2001, with encaustic tiled central aisle between trefoil-detailed timber pews, timber panelled wainscoting with carved timber dado rail, cut-white marble Classical-style wall monuments (ob. 1714-1982), Gothic-style timber panelled pipe organ (????) to transept (north) with cut-white marble wall monuments (ob. ????; ????) centred on stained glass memorial window (1905) to transept (south), Gothic-style timber clerk’s desk (north) with Gothic-style timber panelled pulpit (south) on an octagonal plan, and encaustic tiled stepped dais to chancel to crossing (east) with pointed-arch chancel arch framing Gothic-style timber altar below stained glass memorial "East Window" (1904). Set in landscaped grounds on a corner site with tuck pointed drag edged dragged limestone ashlar piers to perimeter having stringcourses below shallow pyramidal capping supporting quatrefoil-detailed cast-iron double gates.
Appraisal
A church reconstructed (1825 Parliamentary Gazetteer of Ireland 1846 I, 350; 1828 Lewis 1837 I, 289) with financial support from the Board of First Fruits (fl. 1711-1833) representing an important component of the early nineteenth-century ecclesiastical heritage of County Mayo with the architectural value of the composition, one retaining at least the footings of 'a handsome church of Mr. Castles [sic] design…[a] Greek Cross with three galleries…of hewen [sic] lime stone [sic] which is the finest black marble' (Pococke 1752 in Stokes 1891, 82), confirmed by such attributes as the cruciform plan form, aligned along a liturgically-correct axis; the construction in a rough cut limestone offset by "sparrow pecked" sheer dressings not only demonstrating good quality workmanship, but also compounding a sober monochrome palette; the “pointed” profile of the openings underpinning a so-called "Later English" Georgian Gothic theme with the chancel defined by an elegant "East Window"; and the lofty pinnacles embellishing the tower as a picturesque eye-catcher in the landscape. Having been well maintained, the elementary form and massing survive intact together with substantial quantities of the original fabric, both to the exterior and to the interior where a wall monument carrying portraits of 'Sr. HENRY BYNGHAM [d. 1714] of Castlebar in this County Bar. [and] LETTIS LADY BYNGHAM [d. 1728] his Relict'; and vibrant stained glass including the Taylor Memorial Window completed (1905) by Michael Healy (1873-1941) and Catherine "Kitty" O'Brien (1881-1963) of An Túr Gloine (opened 1903), Dublin, to a design by Sarah Purser (1848-1943); all highlight the considerable artistic potential of the composition. An adjacent graveyard contributing positively to the group and setting values of the church features an array of markers of comparable interest including one 'erected to the memory of…the FRASER HIGHLANDERS who were killed in action at CASTLEBAR with the FRENCH Invaders on the 27th August 1798'.
