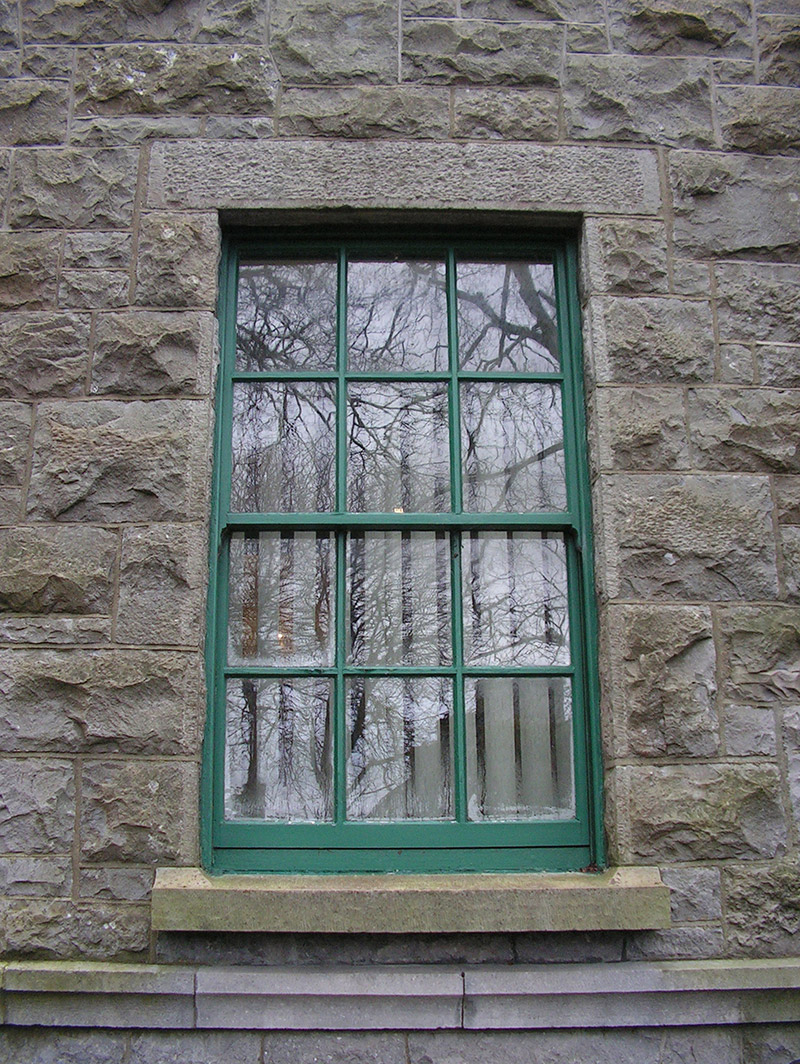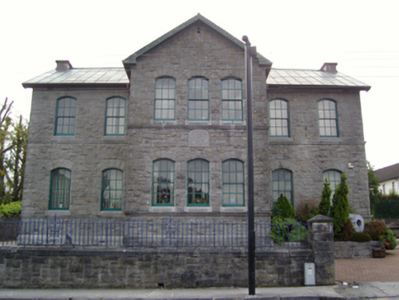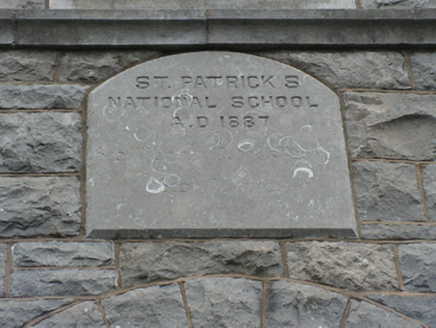Survey Data
Reg No
31209049
Rating
Regional
Categories of Special Interest
Architectural, Historical, Social
Original Use
School
In Use As
Office
Date
1885 - 1890
Coordinates
114437, 290650
Date Recorded
26/11/2008
Date Updated
--/--/--
Description
Detached five- or seven-bay two-storey national school, dated 1887; opened 1888; extant 1895, on a T-shaped plan centred on single- or three-bay two-storey gabled projecting breakfront; two-bay two-storey side elevations. Damaged, 1920. "Repaired", 1921. Burnt, 1957[?]. "Restored", 1994-5, to accommodate alternative use. Copper-covered pitched roof on a T-shaped plan centred on copper-covered pitched (gabled) roof with rolled copper ridges terminating in truncated chimney stacks having concrete capping, copper-covered bargeboards to gables, and replacement uPVC rainwater goods on slightly overhanging timber eaves on cut-limestone "Cavetto" cornice retaining cast-iron downpipes. Tuck pointed snecked rock faced limestone walls on dragged cut-limestone chamfered cushion course on plinth with drag edged rock faced hammered limestone flush quoins to corners centred on drag edged rusticated cut-limestone date stone ("1888"). Camber-headed window openings to front (east) elevation with dragged cut-limestone chamfered sills on dragged cut-limestone "Cavetto" sill courses, and drag edged rock faced hammered limestone block-and-start surrounds framing replacement six-over-six timber sash windows. Square-headed window openings (remainder) with concrete sills[?], and drag edged rock faced hammered limestone block-and-start surrounds supporting drag edged tooled cut-limestone lintels framing replacement six-over-six timber sash windows. Set back from line of street in relandscaped grounds with tuck pointed snecked rock faced limestone boundary wall to perimeter having drag edged tooled cut-limestone "saddleback" coping supporting wrought iron railings.
Appraisal
A national school representing an integral component of the later nineteenth-century built heritage of Castlebar with the architectural value of the composition confirmed by such attributes as the compact symmetrical footprint centred on an expressed breakfront; the robust rock faced surface finish demonstrating good quality workmanship; and the uniform or near-uniform proportions of the openings on each floor: meanwhile, aspects of the composition, in particular the streamlined roof shorn of its stone work, clearly illustrate the near-total reconstruction of the school following a devastating fire with those works attributable to Edward Raphael Ryan (fl. 1933-1964) of Galway. Having been well maintained, the elementary form and massing survive intact together with substantial quantities of the original or sympathetically replicated fabric, thereby upholding the character or integrity of a national school making a pleasing visual statement in Upper Chapel Street.





