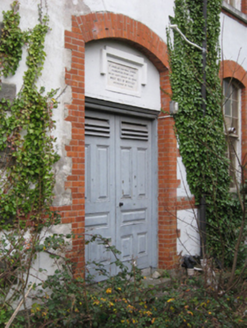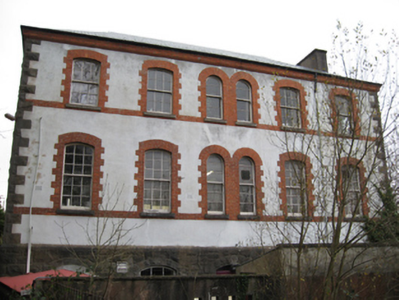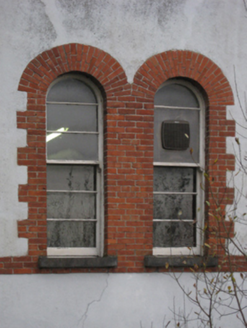Survey Data
Reg No
31209063
Rating
Regional
Categories of Special Interest
Architectural, Historical, Social
Original Use
School
In Use As
Office
Date
1890 - 1895
Coordinates
114722, 290367
Date Recorded
25/11/2008
Date Updated
--/--/--
Description
Detached five-bay two-storey over raised basement national school, built 1894; dated 1894; extant 1895; opened 1897, originally attached on a rectangular plan with three-bay (east) or two-bay (west) full-height side elevations. Closed, 1963. Renovated to accommodate continued alternative use. Replacement hipped artificial slate roof with ridge tiles, and uPVC rainwater goods on red brick header bond thumbnail beaded cornice retaining cast-iron square profile downpipes. Replacement cement rendered walls on dragged cut-limestone chamfered cushion course on tuck pointed snecked rock faced limestone base with drag edged rock faced cut-limestone quoins to corners. Camber-headed central door opening (basement) with drag edged rock faced cut-limestone block-and-start surround framing timber boarded or tongue-and-groove timber panelled double doors having overlight. Camber-headed flanking window openings with drag edged dragged cut-limestone sills, and drag edged rock faced cut-limestone block-and-start surrounds framing six-over-six timber sash windows. Camber-headed window openings centred on paired round-headed window openings with drag edged dragged cut-limestone sills, and red brick block-and-start surrounds framing nine-over-nine (ground floor) or six-over-six (first floor) timber sash windows centred on three-over-three (ground floor) or two-over-two (first floor) timber sash windows having horizontal glazing bars. Set in unkempt grounds originally shared with Saint Angela's Convent of Mercy.
Appraisal
A national school not only illustrating the continued development of the Saint Angela's Convent of Mercy complex at the turn of the twentieth century, but also surviving as an interesting relic of the complex following the demolition (2002) of the adjoining convent (1853) with the architectural value of the composition, one attributable to the Board of Public Works (established 1831; NA), confirmed by such attributes as the compact rectilinear footprint; the robust rock faced surface finish offset by red brick dressings producing an appealing palette; and the diminishing in scale of the openings on each floor producing a graduated visual impression. Having been reasonably well maintained, the elementary form and massing survive intact together with substantial quantities of the original fabric, thereby upholding much of the character or integrity of a national school making a pleasing visual statement in a setting presently (2008) undergoing extensive redevelopment.





