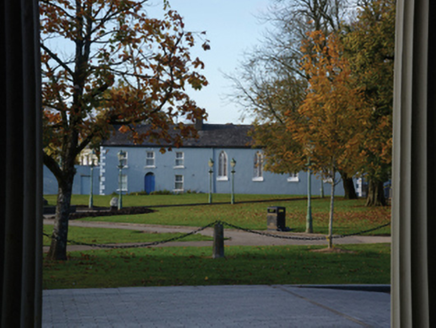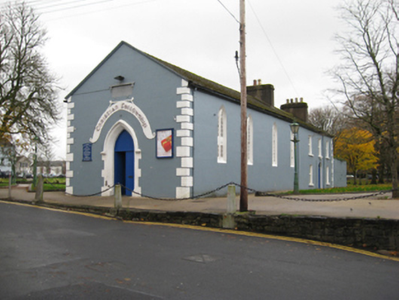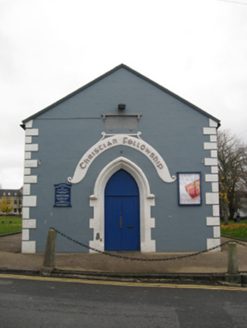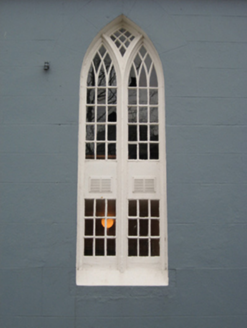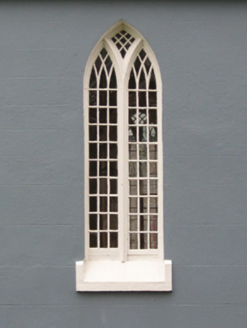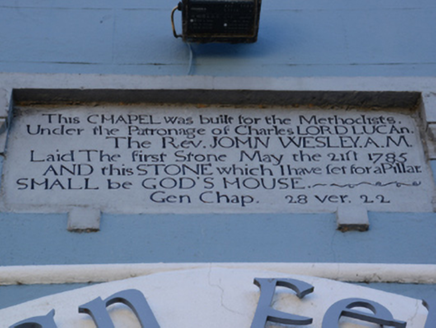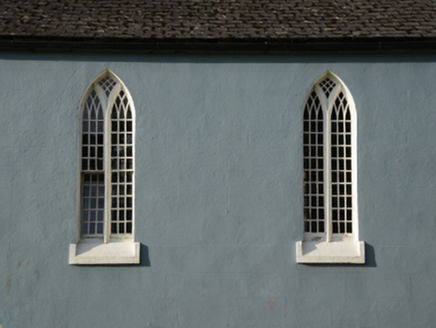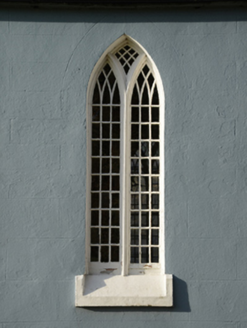Survey Data
Reg No
31209081
Rating
Regional
Categories of Special Interest
Architectural, Historical, Scientific, Social
Original Use
Church/chapel
Historical Use
Museum/gallery
In Use As
Church/chapel
Date
1780 - 1790
Coordinates
114637, 290279
Date Recorded
26/11/2008
Date Updated
--/--/--
Description
Attached four-bay double-height single-cell Methodist chapel, dated 1785; extant 1824. In use, 1945. Adapted to alternative use, 1976. Vacated, 1986. Now in alternative use. Pitched fibre-cement slate roof with clay or terracotta ridge tiles, dragged cut-limestone coping to gable, and replacement uPVC rainwater goods on cut-limestone eaves. Rendered, ruled and lined walls with rusticated rendered quoins to corners. Pointed-arch door opening below cut-limestone date stone ("1785") with limestone flagged threshold, and benchmark-inscribed drag edged tooled cut-limestone block-and-start surround having chamfered reveals with hood moulding over framing timber boarded or tongue-and-groove timber panelled double doors having overpanel. Pointed-arch window openings with dragged cut-limestone sills, timber Y-mullions, and concealed dressings framing fixed-pane fittings having interlocking Y-tracery glazing bars; (west): Attached three-bay two-storey Methodist manse, built 1785; extant 1824, on a symmetrical plan. Occupied, 1911. Refenestrated. Now disused. Pitched fibre-cement slate roof with clay or terracotta ridge tiles terminating in cement rendered chimney stacks having stringcourses below capping supporting terracotta or yellow terracotta tapered pots, and replacement uPVC rainwater goods on cut-limestone eaves. Rendered, ruled and lined walls with rusticated rendered quoins to corners. Segmental-headed central door openings with drag edged tooled cut-limestone flush surrounds centred on "bas-relief" keystones framing timber panelled double doors having fanlights. Square-headed window openings with drag edged dragged cut-limestone sills, and concealed dressings framing replacement uPVC casement windows replacing one-over-one or six-over-six timber sash windows. Set on green.
Appraisal
A chapel erected 'Under the Patronage of Charles LORD LUCAn [Sir Charles Bingham (1735-99), first Earl of Lucan]' widely regarded as a particularly important component of the later eighteenth-century ecclesiastical heritage of County Mayo with the architectural value of the composition confirmed by such attributes as the rectilinear plan form accommodating meeting house and adjoining manse '[in] the medieval tradition…where the roofline flows unbroken' (Rothery 1997, 26-7); and the "pointed" profile of the openings underpinning a contemporary Georgian Gothic theme with those openings showing pretty Churchwarden glazing patterns. Having been reasonably well maintained, the elementary form and massing survive intact together with quantities of the original fabric, thereby upholding the character or integrity of a chapel making a pleasing visual statement as a familiar landmark in The Mall: meanwhile, a discreet benchmark remains of additional interest for the connections with cartography and the preparation of maps by the Ordnance Survey (established 1824).
