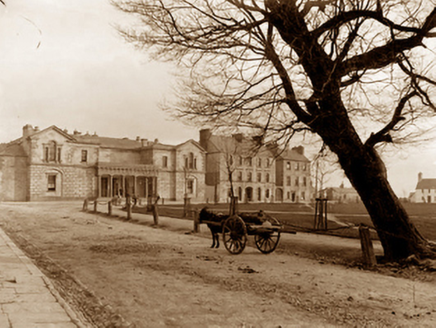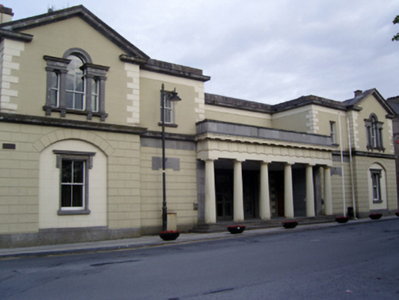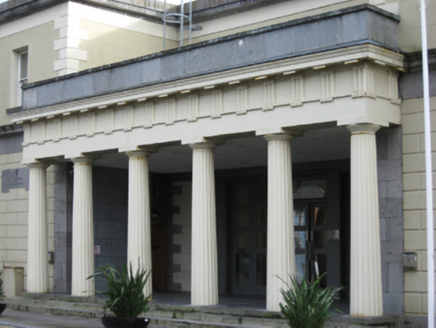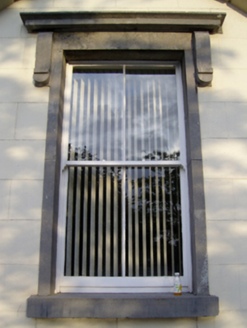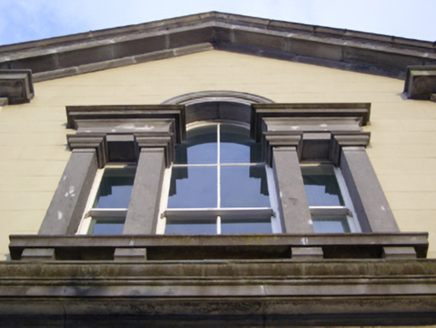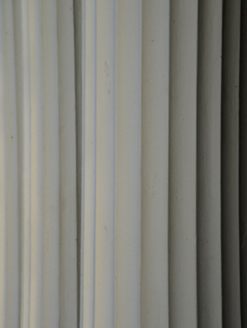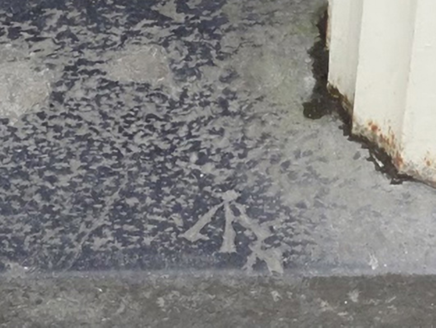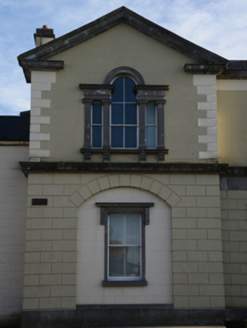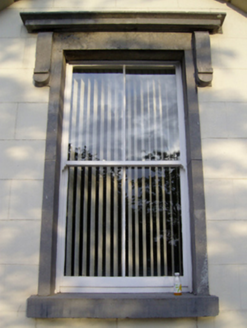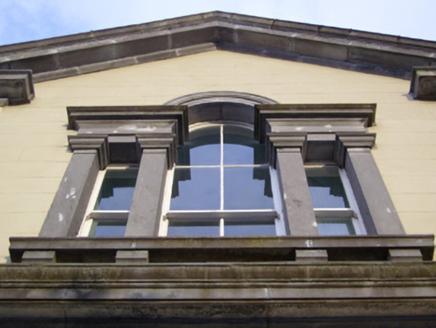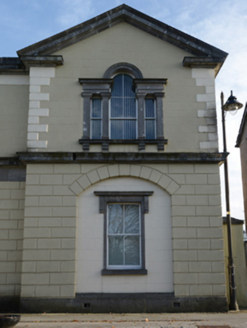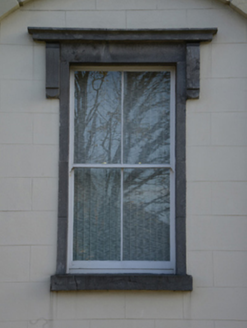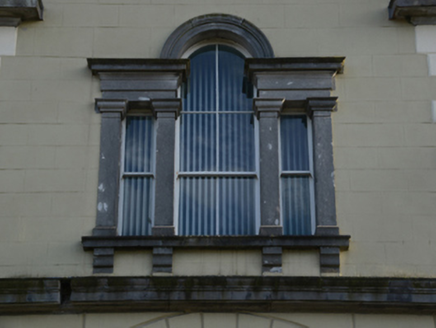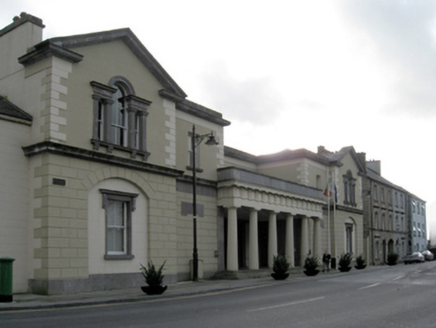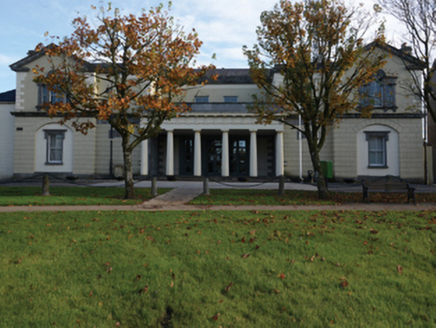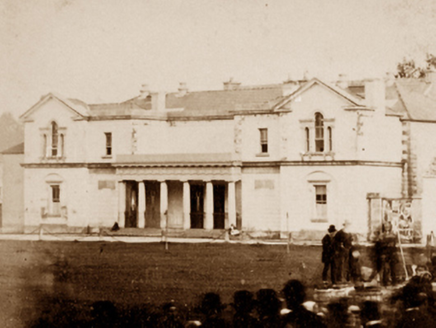Survey Data
Reg No
31209086
Rating
Regional
Categories of Special Interest
Architectural, Artistic, Historical, Scientific, Social, Technical
Original Use
Court house
In Use As
Court house
Date
1855 - 1865
Coordinates
114700, 290167
Date Recorded
21/11/2008
Date Updated
--/--/--
Description
Detached five- or seven-bay two-storey courthouse, rebuilt 1858-60; extant 1880, on a symmetrical plan centred on (single-storey) prostyle hexastyle Greek Doric portico to ground floor with single-bay two-storey projecting bays abutting single-bay two-storey pedimented end bays. "Restored", 2002-4. Hipped slate roof behind parapet abutting hipped slate roofs on L-shaped plans (end bays) with clay ridge tiles, rendered, ruled and lined chimney stacks having cut-limestone stringcourses below capping supporting terracotta pots, and concealed rainwater goods retaining cast-iron hoppers and downpipes. Rusticated rendered walls (ground floor) on drag edged tooled cut-limestone plinth with lead-covered dragged cut-limestone thumbnail beaded cornice; rendered, ruled and lined surface finish (first floor) with rusticated rendered quoins to corners supporting dragged cut-limestone cornice on blind frieze below parapet. Series of three square-headed central door opening behind (single-storey) prostyle hexastyle Greek Doric portico approached by flight of three benchmark-inscribed drag edged tooled cut-limestone steps with cast-iron fluted columns having drag edged tooled limestone ashlar monolithic responsive pilasters supporting lead-covered thumbnail beaded cornice on "triglyph" frieze on entablature below drag edged tooled cut-limestone blocking course having cut-limestone coping. Square-headed window openings (advanced bays) with drag edged dragged cut-limestone sills, and concealed dressings framing two-over-two timber sash windows. Square-headed window openings (end bays) in segmental-headed recesses with drag edged dragged cut-limestone sills, and drag edged dragged cut-limestone surrounds with hood mouldings over on consoles framing two-over-two timber sash windows. "Venetian Windows" (first floor) with drag edged dragged cut-limestone sills on "Cyma Recta"- or "Cyma Reversa"-detailed consoles, and drag edged dragged cut-limestone surrounds with pilasters supporting "Cyma Recta"- or "Cyma Reversa"-detailed cornices centred on archivolts framing two-over-two timber sash windows having one-over-one sidelights. Interior "restored", 2002-4, including (ground floor): central hall; top-lit double-height courtroom (east) retaining timber panelled galleries on embossed cast-iron pillars centred on pedimented judge's bench, and moulded plasterwork cornice to vaulted ceiling centred on ceiling rose; top-lit double-height courtroom (west) with moulded plasterwork cornice to vaulted ceiling centred on ceiling rose. Street fronted on a corner site with flagged footpath to front.
Appraisal
A courthouse reconstructed to a design by George Wilkinson (1814-90) of Dublin (Builder 1858, 857) widely regarded as a particularly important component of the built heritage of County Mayo with the architectural value of the composition, one retaining at its core the basis of 'a most elegant and convenient building [1822] constructed [to a design by George Papworth (1781-1855)] on a most judicious plan' (Reid 1823, 318), confirmed by such attributes as the multi-faceted symmetrical frontage centred on an imposing Greek Revival portico, an early example of structural cast-iron work; the uniform or near-uniform proportions of the openings on each floor with the jury deliberation rooms defined by neo-Classical "Venetian Windows"; the sheer limestone dressings demonstrating good quality workmanship; and the pedimented roofline. Having been sympathetically "restored" (2002-4) on behalf of the Courts Service, the elementary form and massing survive intact together with quantities of the original or replicated fabric, both to the exterior and to the interior where contemporary joinery; and sleek plasterwork refinements, all highlight the modest artistic potential of a courthouse making a pleasing visual statement in The Mall: meanwhile, a benchmark remains of additional interest for the connections with cartography and the preparation of maps by the Ordnance Survey (established 1824).
