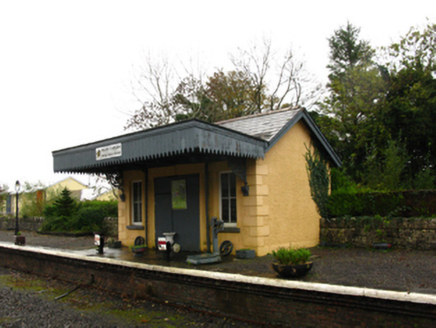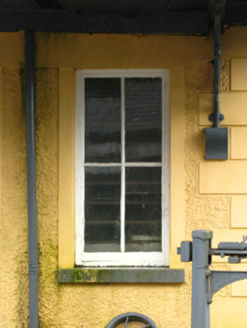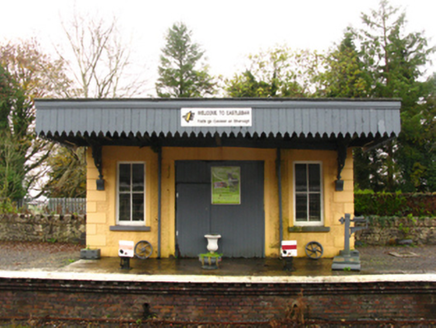Survey Data
Reg No
31209103
Rating
Regional
Categories of Special Interest
Architectural
Original Use
Building misc
Date
1899 - 1917
Coordinates
115251, 289399
Date Recorded
03/11/2010
Date Updated
--/--/--
Description
Freestanding single- or three-bay single-storey passenger shelter, extant 1917, on a symmetrical plan. Now disused. Pitched slate roof abutting bitumen felt-covered lean-to roof on cast-iron spandrels with lichen-covered terracotta ridge tiles, timber bargeboards to gables on timber purlins with finials now missing, and cast-iron rainwater goods on timber eaves boards on exposed timber rafters retaining cast-iron downpipes. Part creeper- or ivy-covered roughcast walls on rendered plinth with rusticated rendered quoins to corners. Square-headed central opening with rendered "bas-relief" surround framing timber boarded fitting. Square-headed flanking window openings with concrete sills[?], and rendered "bas-relief" surrounds framing timber casement windows. Set on platform in grounds shared with Castlebar Railway Station.
Appraisal
A passenger shelter not only contributing positively to the group and setting values of the Castlebar Railway Station complex, but also clearly illustrating the continued development or "improvement" of the complex in the early twentieth century.





