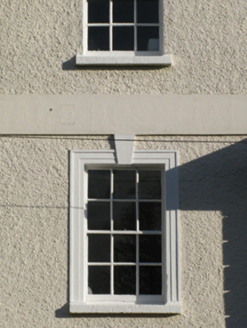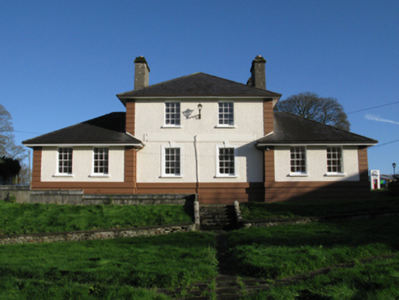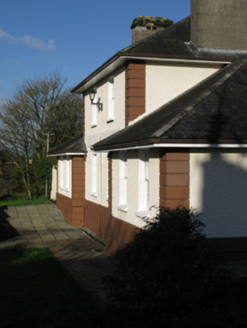Survey Data
Reg No
31210001
Rating
Regional
Categories of Special Interest
Architectural, Historical, Social
Original Use
Hospital/infirmary
Historical Use
Garda station/constabulary barracks
In Use As
Office
Date
1915 - 1925
Coordinates
134484, 289764
Date Recorded
23/11/2010
Date Updated
--/--/--
Description
Detached two-bay two-storey cottage hospital, designed 1919; completed 1922, on a symmetrical plan with two-bay single-storey advanced "pavilion" end bays. Adapted to alternative use, 1925. "Repaired", 1930. Vacated, 1979[?]. Now in alternative use. Pyramidal slate roof overhanging hipped slate roofs with clay ridge tiles, rendered chimney stacks having stringcourses below capping supporting terracotta pots, central rooflight to rear (north-east) pitch, and replacement uPVC rainwater goods on overhanging box eaves retaining some cast-iron conical hoppers and downpipes. Roughcast walls on rendered cushion course on rendered channelled battered base with rusticated rendered piers to corners centred on dovetailed rendered fascia (first floor). Square-headed window openings with concrete sills, and moulded surrounds centred on keystones (ground floor) or concealed dressings (remainder) framing six-over-six timber sash windows with four-over-four timber sash windows to side elevations. Set in unkempt landscaped grounds including terrace centred on flight of seven lichen-covered concrete steps.
Appraisal
A cottage hospital erected under the aegis of Reverend Denis O'Hara PP (1850-1922; fl. 1887-1922), and to a design signed (1919) by Ralph Henry Byrne (1877-1946) of Suffolk Street, Dublin (IAA), representing an important component of the early twentieth-century built heritage of Kiltimagh with the architectural value of the composition, one rooted firmly in the contemporary neo-Georgian fashion (cf. 31210002), confirmed by such attributes as the symmetrical plan form; the uniform proportions of the openings on each floor with those openings showing streamlined "stucco" refinements; and the slightly oversailing pyramidal roofline. Having been well maintained, the elementary form and massing survive intact together with substantial quantities of the original fabric, thereby upholding the character or integrity of a cottage hospital making a pleasing visual statement in the streetscape.





