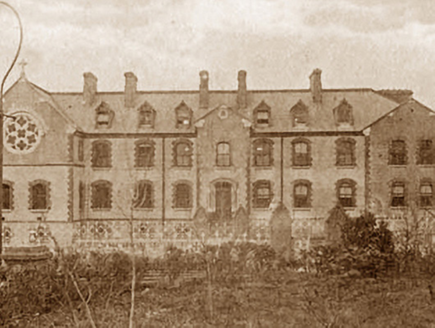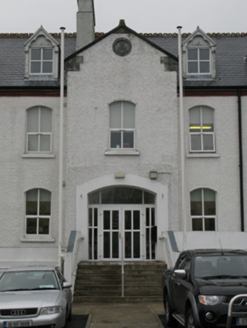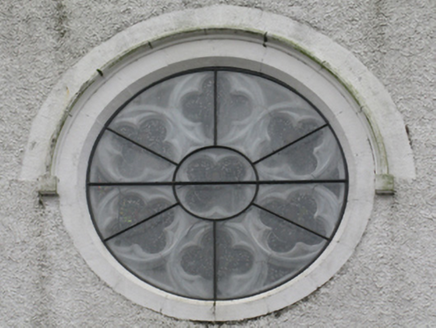Survey Data
Reg No
31210009
Rating
Regional
Categories of Special Interest
Architectural, Artistic, Historical, Social
Original Use
Convent/nunnery
In Use As
School
Date
1895 - 1900
Coordinates
134100, 289228
Date Recorded
23/11/2010
Date Updated
--/--/--
Description
Detached nine-bay two-storey over part raised basement convent with dormer attic, built 1896-8; occupied 1901, on a H-shaped plan with single-bay (five-bay deep) full-height gabled projecting end bays centred on single-bay full-height gabled breakfront. "Improved", 1932, producing present composition. Vacated, 1992. Extensively renovated, 1993, to accommodate continued alternative use. Replacement pitched slate roof on a H-shaped plan including gablets to window openings to dormer attic centred on pitched (gabled) slate roof with quatrefoil-perforated crested terracotta ridge tiles, cement rendered red brick Running bond central chimney stack originally paired on cement rendered red brick Running bond base having concrete capping supporting yellow terracotta pots, dragged cut-limestone coping to gables on drag edged tooled cut-limestone "Cavetto" kneelers with abbreviated finials to apexes, and uPVC rainwater goods on eaves boards on red brick header bond cornice retaining cast-iron downpipes. Replacement roughcast walls to front (south) elevation on cement rendered base; replacement cement rendered surface finish to rear (north) elevation with tuck pointed drag edged tooled limestone ashlar stepped buttresses having drag edged tooled cut-limestone "slated" coping. Remodelled camber-headed central door opening approached by flight of seven concrete steps with rendered surround framing glazed double doors having sidelights below overlight. Camber-headed window openings with cut-limestone sills, and concealed dressings to front (south) elevation retaining red brick block-and-start surrounds (remainder) framing replacement uPVC casement windows replacing two-over-two timber sash windows. Set back from street in landscaped grounds with tuck pointed snecked rock faced limestone boundary wall to perimeter having "saddleback" coping supporting quatrefoil-detailed cast-iron railings.
Appraisal
A convent erected under the aegis of Reverend Denis O'Hara PP (1850-1922; fl. 1887-1922), and to a design attributed to William Henry Byrne (1844-1917) of Suffolk Street, Dublin (Tuam Herald 1896), regarded as an important component of the late nineteenth-century ecclesiastical heritage of Kiltimagh with the architectural value of the composition, one recalling the Byrne-designed Saint Joseph's Convent of Mercy (1894-8), Ballyhaunis (see 31213014), confirmed by such traits as the near-symmetrical footprint centred on an expressed breakfront; the uniform proportions of the openings on each floor; and the miniature gablets embellishing the roofline: meanwhile, aspects of the composition clearly illustrate the continued development or "improvement" of the convent in the early twentieth century with those works attributed to Ralph Henry Byrne (1877-1946) of Suffolk Street, Dublin (IAA). However, while the elementary form and massing largely prevail, a comprehensive renovation programme involving the substitution of much of the original fabric has not had a beneficial impact on the external expression or integrity of a convent forming part of a neat self-contained group alongside an adjacent chapel (see 31210010) with the resulting ensemble making a pleasing visual statement in Chapel Street.







