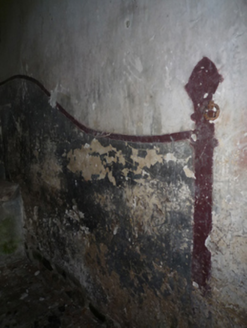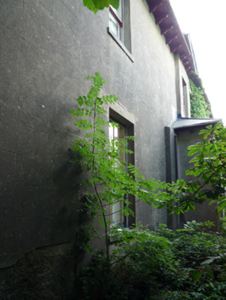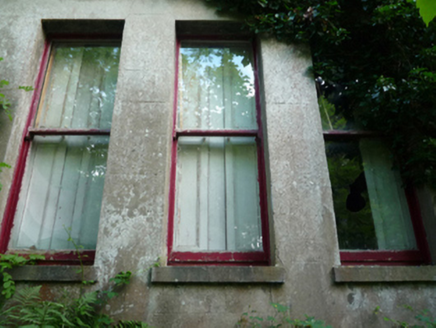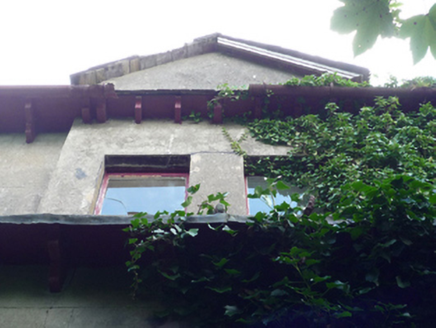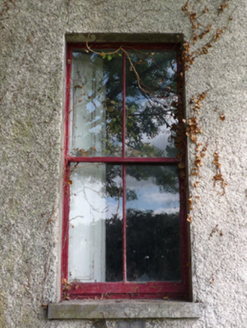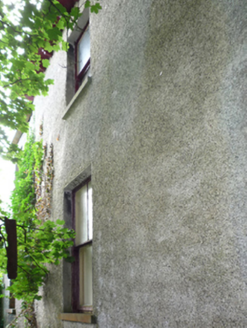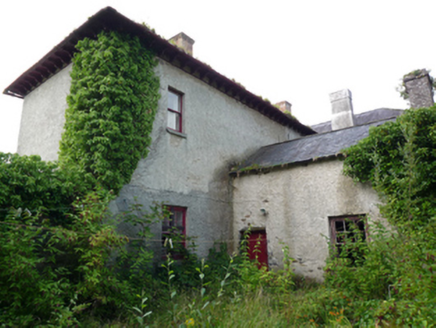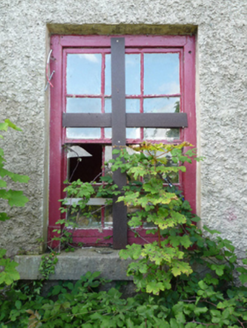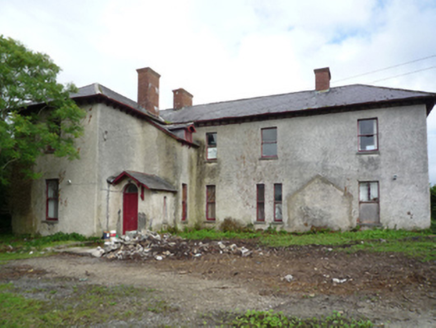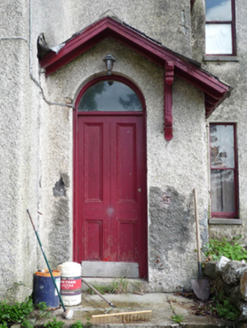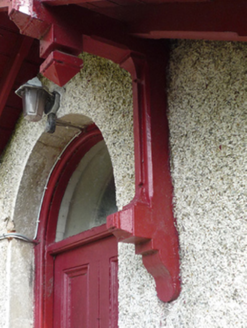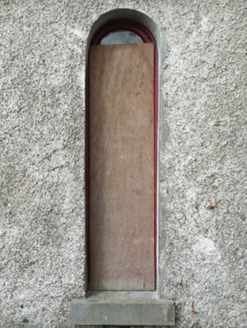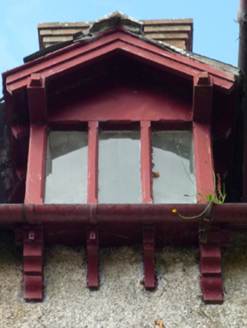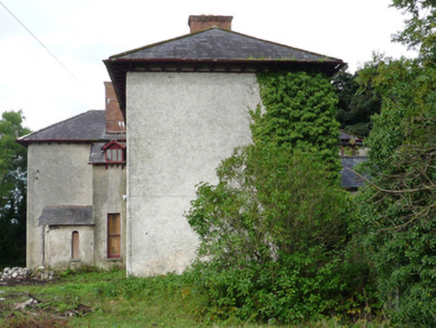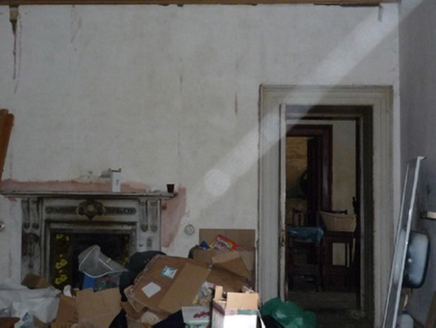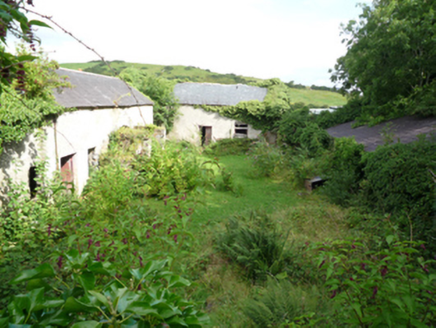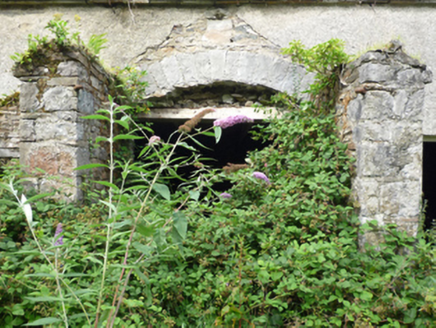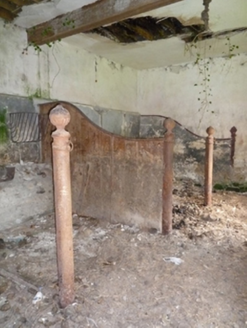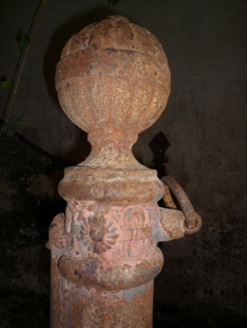Survey Data
Reg No
31211001
Rating
Regional
Categories of Special Interest
Architectural, Artistic, Historical, Social, Technical
Original Use
Farm house
Date
1841 - 1897
Coordinates
97480, 283384
Date Recorded
19/08/2008
Date Updated
--/--/--
Description
Detached three-bay two-storey farmhouse, extant 1897, on a cruciform plan centred on single-bay full-height gabled "bas-relief" breakfront; single-bay (three-bay deep) two-storey central return (east). Occupied, 1901; 1911. For sale, 2009. Now disused. Hipped slate roof on a cruciform plan centred on pitched (gabled) slate roof (breakfront), lichen-covered clay ridge tiles, red brick Running bond "wallhead" chimney stacks to rear (east) elevation having corbelled stepped capping supporting terracotta or yellow terracotta pots, remains of timber bargeboards to gable, and cast-iron rainwater goods on slightly overhanging timber boarded eaves having timber consoles retaining cast-iron downpipes. Creeper- or ivy-covered rendered, ruled and lined walls to front (west) elevation; creeper- or ivy-covered roughcast surface finish (remainder). Square-headed window openings to front (west) elevation centred on square-headed window opening in tripartite arrangement (ground floor) or paired square-headed window openings (first floor), drag edged dragged cut-limestone sills, and concealed dressings framing two-over-two timber sash windows centred on one-over-one timber sash windows. Square-headed window openings (remainder) with drag edged dragged cut-limestone sills, and concealed dressings framing two-over-two timber sash windows. Interior including (ground floor): central reception room retaining carved timber surround to door opening framing timber panelled door with timber surrounds to opposing window openings framing timber panelled shutters; and carved timber surrounds to door openings to remainder framing timber panelled doors with timber surrounds to window openings framing timber panelled shutters. Set in unkempt grounds with rendered piers to perimeter having "Cavetto"-detailed stepped capping supporting replacement tubular steel "farm gate".
Appraisal
A farmhouse representing an integral component of the nineteenth-century domestic built heritage of the outskirts of Westport with the architectural value of the composition suggested by such attributes as the deliberate alignment maximising on panoramic vistas overlooking Westport Bay with its gently rolling backdrop; the cruciform plan form centred on an expressed breakfront; the diminishing in scale of the openings on each floor producing a graduated visual impression; and the decorative timber work embellishing a slightly oversailing roofline. A prolonged period of unoccupancy notwithstanding, the elementary form and massing survive intact together with substantial quantities of the original fabric, both to the exterior and to the interior where contemporary joinery; Classical-style chimneypieces; and sleek plasterwork refinements, all highlight the artistic potential of the composition. Furthermore, adjacent outbuildings (extant 1897) continue to contribute positively to the group and setting values of a self-contained ensemble having historic connections with the Powell family including Robert Powell JP (1843-1904), 'Land Agent late of Cloghane [sic] Westport County Mayo' (Calendars of Wills and Administrations 1904, 413).
