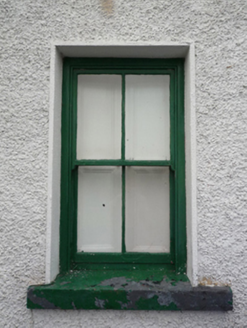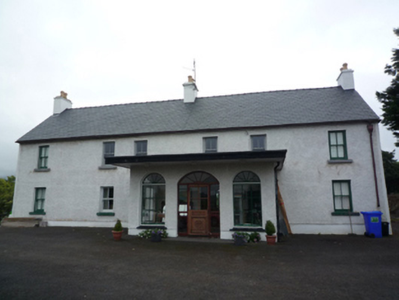Survey Data
Reg No
31211017
Rating
Regional
Categories of Special Interest
Architectural, Artistic, Historical, Social
Previous Name
Rossbeg
Original Use
House
In Use As
House
Date
1700 - 1838
Coordinates
97592, 284131
Date Recorded
27/08/2008
Date Updated
--/--/--
Description
Detached four- or six-bay two-storey house, extant 1838, on a rectangular plan. Undergoing "restoration", 2008. Replacement pitched slate roof with ridge tiles, cement rendered chimney stacks centred on cement rendered chimney stack having stepped capping supporting yellow terracotta octagonal pots, and copper rainwater goods on cut-limestone eaves retaining embossed hopper and downpipe with cast-iron rainwater goods to rear (south) elevation on timber eaves boards on exposed timber rafters. Roughcast battered wall to front (north) elevation bellcast over rendered plinth with rendered "bas-relief" strips to corners; cement rendered surface finish (remainder). Square-headed window openings centred on paired square-headed window openings with drag edged dragged cut-limestone sills, and concealed dressings framing two-over-two timber sash windows having part exposed sash boxes. Interior including (ground floor): hall retaining timber surrounds to door openings framing timber panelled doors; and timber surrounds to door openings to remainder framing timber panelled doors with timber panelled shutters to window openings. Set in landscaped grounds.
Appraisal
A house representing an integral component of the domestic built heritage of the outskirts of Westport with the architectural value of the composition suggested by such attributes as the deliberate alignment maximising on scenic vistas overlooking Westport Harbour; the rectilinear plan form; the battered silhouette; the disproportionate bias of solid to void in the massing compounded by the uniform or near-uniform proportions of the openings on each floor; and the high pitched roof originally showing a thatch finish. Having been well maintained, the elementary form and massing survive intact together with substantial quantities of the original or replicated fabric, both to the exterior and to the interior: however, an unfinished "restoration" may determine the ongoing architectural heritage status of a house having historic connections with the O'Malley family including Major Owen O'Malley JP (d. 1848) of Spencer Park, Castlebar (Slater 1846, 145).



