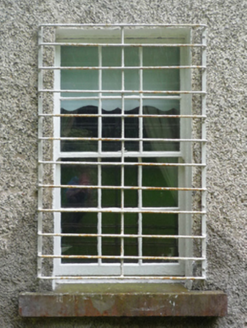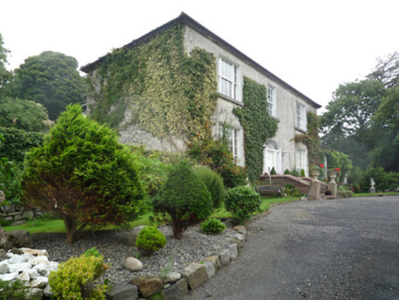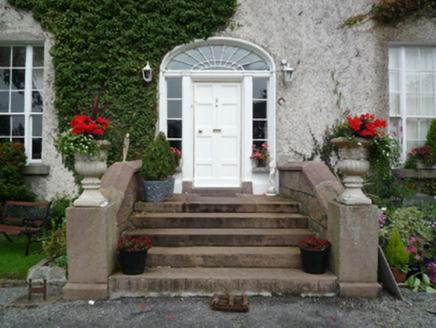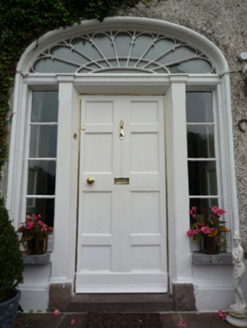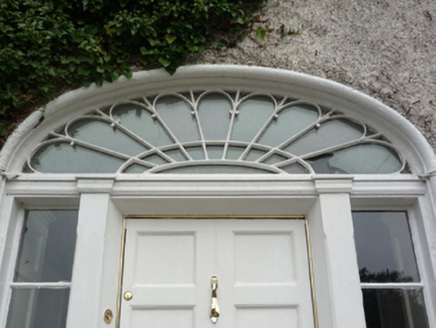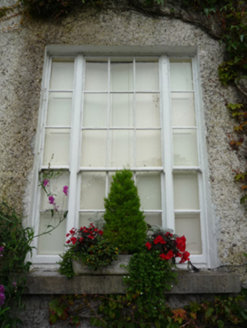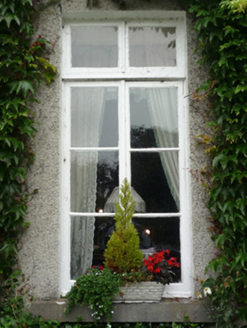Survey Data
Reg No
31212012
Rating
Regional
Categories of Special Interest
Architectural, Artistic, Historical, Social
Original Use
Rectory/glebe/vicarage/curate's house
In Use As
House
Date
1810 - 1820
Coordinates
99899, 284871
Date Recorded
29/08/2008
Date Updated
--/--/--
Description
Detached three-bay two-storey over part raised basement Board of First Fruits Church of Ireland glebe house, built 1815, on a T-shaped plan with single-bay (single-bay deep) full-height central return (north). "Improved", 1862, producing present composition. Occupied, 1901; 1911. Hipped slate roof on a T-shaped plan centred on hipped slate roof (north), clay ridge tiles, rendered central chimney stack on axis with ridge having stringcourse below capping supporting yellow terracotta octagonal pots, and cast-iron rainwater goods on timber eaves boards on roughcast cut-limestone eaves retaining cast-iron downpipes. Part creeper- or ivy-covered roughcast walls. Elliptical-headed central door opening approached by flight of five cut-sandstone steps, chamfered timber pilasters on cut-sandstone padstones supporting cornice, and moulded rendered "Torus" surround framing timber panelled door having sidelights below fanlight. Square-headed window openings in tripartite arrangement centred on square-headed window opening (first floor) with drag edged dragged cut-limestone sills, timber mullions, and concealed dressings framing nine-over-six (ground floor) or six-over-six (first floor) timber sash windows having three-over-two (ground floor) or two-over-two (first floor) sidelight. Square-headed window openings to rear (north) elevation centred on round-headed window opening with drag edged dragged cut-limestone sills, and concealed dressings framing six-over-six timber sash windows centred on six-over-six timber sash window having fanlight. Interior including (ground floor): central hall retaining carved timber surrounds to door openings framing timber panelled doors, and plasterwork cornice to ceiling; and carved timber surrounds to door openings to remainder framing timber panelled doors with carved timber surrounds to window openings framing timber panelled shutters. Set in landscaped grounds.
Appraisal
A glebe house erected with financial support (1806-7; 1810) from the Board of First Fruits (fl. 1711-1833) representing an important component of the early nineteenth-century built heritage of Westport with the architectural value of the composition, one recalling the contemporary glebe house (1813) in Ballinrobe (see 31215044), confirmed by such attributes as the compact plan form centred on a Classically-detailed doorcase showing a simpilifed "peacock tail" fanlight; and the diminishing in scale of the openings on each floor producing a graduated visual impression with those openings showing Wyatt-style tripartite glazing patterns: meanwhile, aspects of the composition clearly illustrate the continued development or "improvement" of the glebe house to a design (1862) attributed to William Edward Martin (1843-1915) of Grafton Street, Dublin (Irish Builder 5th July 1862, 474). Having been well maintained, the elementary form and massing survive intact together with substantial quantities of the original fabric, both to the exterior and to the interior where contemporary joinery; Classical-style chimneypieces; and plasterwork refinements, all highlight the artistic potential of the composition. Furthermore, adjacent outbuildings (extant 1838) continue to contribute positively to the group and setting values of a self-contained ensemble having historic connections with the Oughaval parish Church of Ireland clergy including Reverend John Cather (1814-88), author of "A Voice for Dis-Establishment" (1869); Reverend Samuel Hemphill (1859-1927); Reverend James Owen Hannay alias George A. Birmingham (1865-1950), 'Clerk in Holy Orders' (NA 1901; NA 1911) and author of "The Seething Pot" (1905) and "Hyacinth" (1906; cf. 31206007); Reverend Canon Joseph Sumpner Joyner White (d. 1925); and Reverend John T. Robinson MA (d. 1947).
