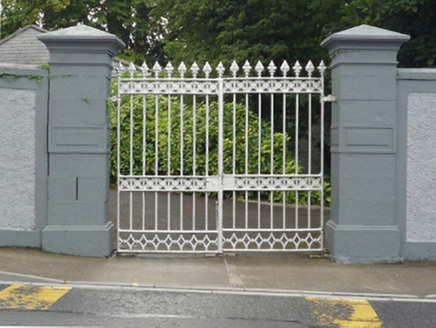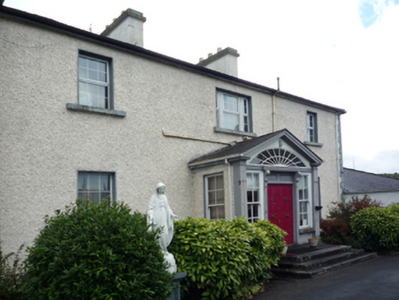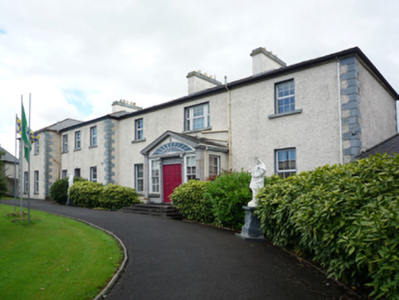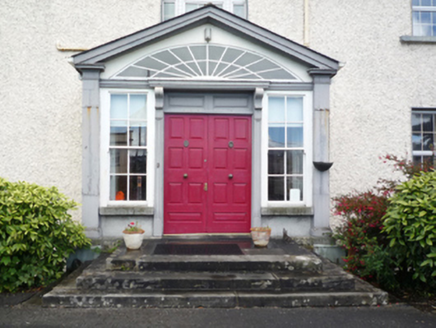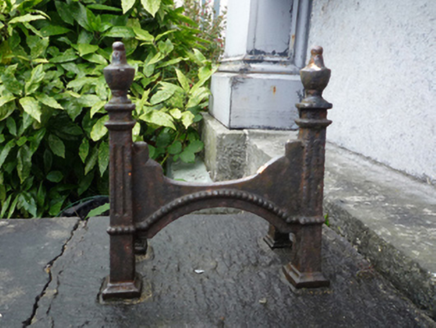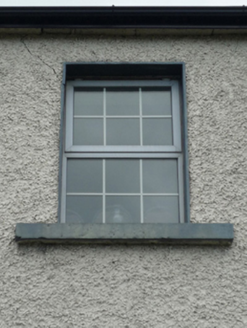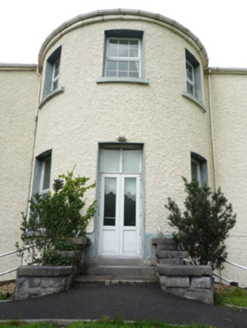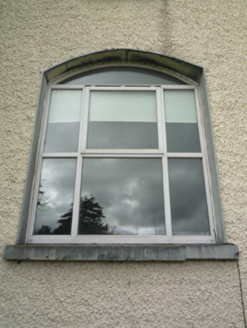Survey Data
Reg No
31212039
Rating
Regional
Categories of Special Interest
Architectural, Artistic, Historical, Social, Technical
Previous Name
Westport Lodge
Original Use
House
In Use As
School
Date
1800 - 1825
Coordinates
100111, 284589
Date Recorded
13/08/2008
Date Updated
--/--/--
Description
Detached three-bay two-storey over basement house, extant 1825, on a cruciform plan centred on single-bay single-storey gabled projecting porch to ground floor with three-bay two-storey rear (south-east) elevation centred on single-bay full-height breakfront on a bowed plan. "Improved", pre-1896. Extended, 1925, producing present composition to accommodate alternative use. Refenestrated. Hipped slate roof on a T-shaped plan centred on half-conical slate roof (south-east) with pitched (gabled) slate roof to porch, clay ridge tiles, paired cement rendered central chimney stacks having cut-limestone stringcourses below capping supporting terracotta or yellow terracotta pots, and replacement uPVC rainwater goods on timber eaves boards on cut-limestone eaves retaining some cast-iron octagonal or ogee hoppers and downpipes. Roughcast walls with rusticated quoins to corners. Hipped segmental-headed central door opening approached by flight of three cut-limestone steps supporting cast-iron bootscrapers, timber doorcase with panelled pilasters supporting cornice on consoles framing timber panelled double doors having four-over-four timber sash sidelights below fanlight. Central door opening into house. Square-headed window openings centred on square-headed window opening in tripartite arrangement (first floor) with cut-limestone sills, and concealed dressings framing replacement uPVC casement windows replacing six-over-six timber sash windows centred on six-over-six timber sash window having two-over-two sidelights. Square-headed window openings to rear (south-east) elevation including square-headed window openings in tripartite arrangement in segmental-headed recesses (ground floor), cut-limestone sills, and concealed dressings framing replacement uPVC casement windows replacing one-over-one (ground floor) or six-over-six (first floor) timber sash windows. Set in landscaped grounds with drag edged tooled limestone ashlar piers to perimeter having stringcourses below "Cavetto"-detailed shallow pyramidal capping supporting cast-iron double gates.
Appraisal
A house representing an integral component of the domestic built heritage of Westport with the architectural value of the composition, one illustrated in "Town of Westport and Clew Bay, Ireland" (1825) by James Arthur O'Connor (1792-1841), confirmed by such attributes as the deliberate alignment maximising on scenic vistas overlooking the meandering Westport or Carrowbeg River; the compact symmetrical footprint centred on a Classically-detailed porch not only demonstrating good quality workmanship, but also showing a pretty radial fanlight; and the diminishing in scale of the openings on each floor producing a graduated visual impression with the principal "apartments" or reception rooms once defined by Morrison-esque arcaded tripartite glazing patterns: meanwhile, aspects of the composition clearly illustrate the continued development or "improvement" of the house for the Religious Order of the Sisters of Mercy. Having been well maintained, the elementary form and massing survive intact together with quantities of the original fabric, both to the exterior and to the interior: the introduction of replacement fittings to most of the openings, however, has not had a beneficial impact on the character or integrity of a house having historic connections with the Livingstone family including William Livingstone (1832-94) of Belclare House (Kelly's Handbook 1878, 360).
