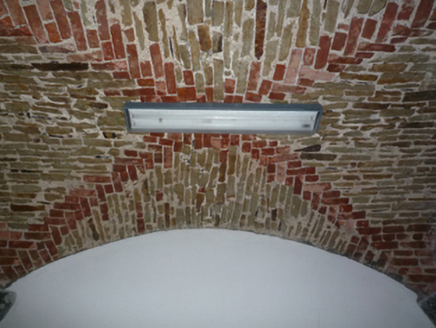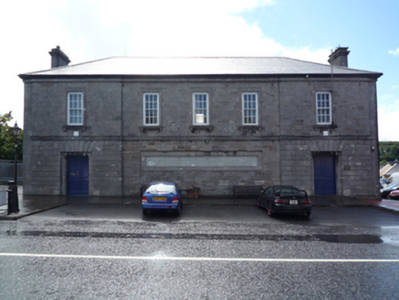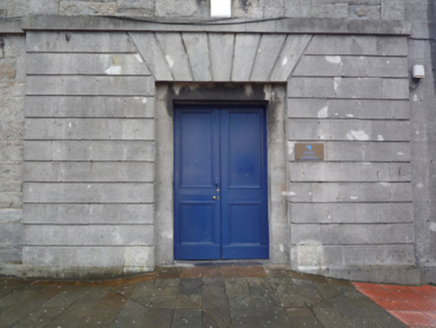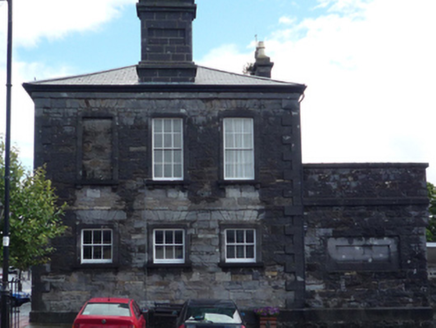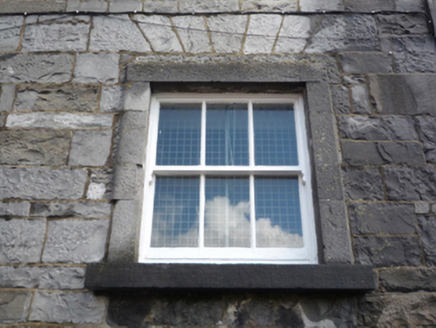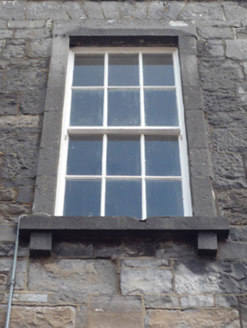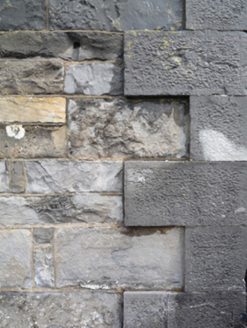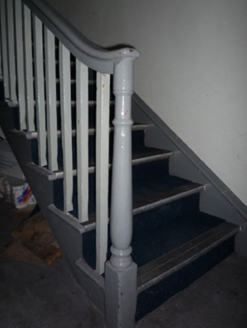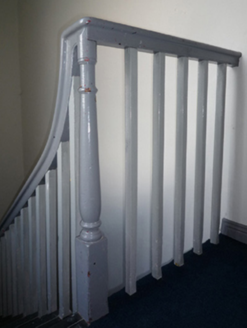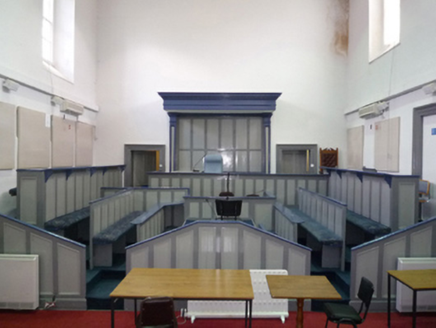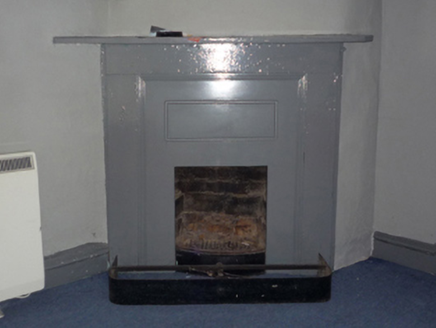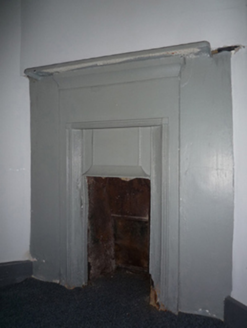Survey Data
Reg No
31212041
Rating
Regional
Categories of Special Interest
Architectural, Artistic, Scientific, Social
Original Use
Court house
In Use As
Court house
Date
1835 - 1845
Coordinates
100037, 284550
Date Recorded
20/08/2008
Date Updated
--/--/--
Description
Detached five-bay (three-bay deep) two-storey courthouse, built 1838-40, on a symmetrical plan with single-bay full-height advanced end bays. Restored, 2002. Closed, 2013. Replacement hipped artificial slate roof with ridge tiles, tooled limestone ashlar panelled chimney stacks on stepped cushion courses on tooled limestone ashlar bases including tooled limestone ashlar "wallhead" chimney stacks (south) having corbelled stepped stringcourses below capping supporting terracotta or yellow terracotta tapered pots, and uPVC rainwater goods on timber eaves boards on cut-limestone stepped cornice retaining cast-iron downpipes. Part repointed coursed or snecked limestone walls on dragged cut-limestone chamfered plinth with drag edged tooled cut-limestone quoins to corners; cement rendered surface finish to rear (south) elevation. Square-headed door openings in square-headed recesses with channelled limestone ashlar surrounds framing timber panelled double doors. Square-headed window openings (first floor) with drag edged dragged cut-limestone sills on monolithic consoles, and drag edged tooled cut-limestone surrounds framing replacement six-over-six timber sash windows. Square-headed window openings (side elevations) with drag edged dragged cut-limestone sills, and drag edged tooled cut-limestone surrounds framing replacement three-over-three (ground floor) or six-over-six (first floor) timber sash windows. Interior including (ground floor): halls retaining staircases on dog leg plans with timber "match stick" balusters supporting carved timber banisters terminating in turned timber newels; double-height courtroom retaining timber panelled fittings including timber panelled benches centred on Classical-style timber panelled judge's bench. Street fronted on a corner site with flagged footpath to front.
Appraisal
A courthouse representing an important component of the nineteenth-century built heritage of Westport with the architectural value of the composition, one recalling the Brett-designed Swinford Courthouse (see 31207009) and thereby attributable to Henry Brett (d. 1882), County Surveyor for County Mayo (appointed 1836), confirmed by such attributes as the symmetrical plan form; and the scaling up of the openings on each floor with those openings showing blue-grey limestone dressings demonstrating good quality workmanship. Having been well maintained, the form and massing survive intact together with quantities of the original or sympathetically replicated fabric, both to the exterior and to the interior where contemporary joinery; restrained chimneypieces; and sleek plasterwork refinements, all highlight the artistic potential of a courthouse making a pleasing visual statement in an urban street scene: meanwhile, a much-weathered benchmark remains of additional interest for the connections with cartography and the preparation of maps by the Ordnance Survey (established 1824).
