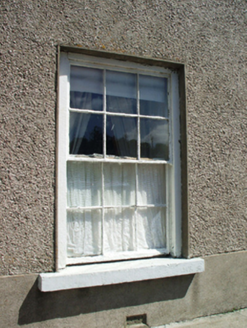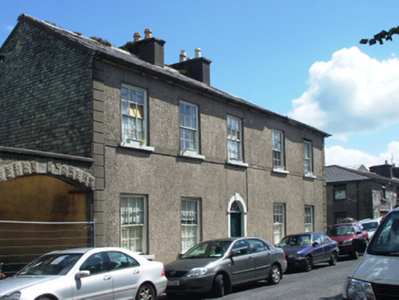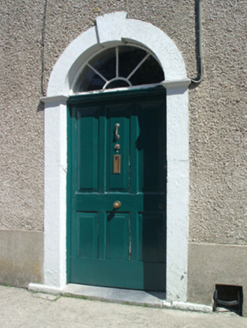Survey Data
Reg No
31212054
Rating
Regional
Categories of Special Interest
Architectural, Artistic, Historical, Social
Original Use
House
In Use As
House
Date
1799 - 1838
Coordinates
99982, 284409
Date Recorded
31/07/2008
Date Updated
--/--/--
Description
Detached five-bay two-storey townhouse, extant 1838, on an L-shaped plan with single-bay (west) or three-bay (east) two-storey side elevations. Pitched and hipped slate roof on an L-shaped plan with rolled lead ridges, paired rendered central chimney stacks having concrete capping supporting terracotta octagonal or yellow terracotta tapered pots, and cast-iron rainwater goods on cut-limestone eaves retaining cast-iron downpipes. Gritdashed roughcast walls on rendered plinth with rusticated rendered piers to ends; slate hung surface finish to side (west) elevation. Segmental-headed central door opening with drag edged tooled cut-limestone threshold, and drag edged dragged cut-limestone surround centred on keystone framing timber panelled door having fanlight. Square-headed window openings with drag edged dragged cut-limestone sills, and concealed dressings framing six-over-six timber sash windows without horns having part exposed sash boxes. Interior including (ground floor): central hall retaining carved timber surrounds to door openings framing timber panelled doors; and carved timber surrounds to door openings to remainder framing timber panelled doors with timber panelled shutters to window openings. Street fronted with concrete footpath to front.
Appraisal
A townhouse representing an integral component of the domestic built heritage of Westport with the architectural value of the composition, one of the 'large and handsome houses [erected] on both sides of the [Westport or Carrowbeg River]' (Lewis 1837 II, 699), confirmed by such attributes as the symmetrical frontage centred on a restrained doorcase not only demonstrating good quality workmanship, but also showing a pretty radial fanlight; and the uniform or near-uniform proportions of the openings on each floor. A prolonged period of neglect notwithstanding, the elementary form and massing survive intact together with substantial quantities of the original fabric, both to the exterior and to the interior including not only crown or cylinder glazing panels in hornless sash frames, but also a partial slate hung surface finish: meanwhile, contemporary joinery; chimneypieces; and sleek plasterwork refinements, all highlight the artistic potential of a townhouse having historic connections with Dr. Alexander Johnston (1837-1904), 'Physician [and] Surgeon' (NA 1901; cf. 31212170).





