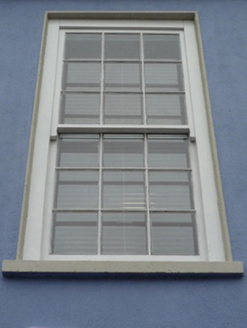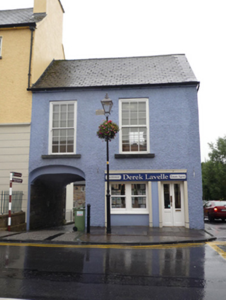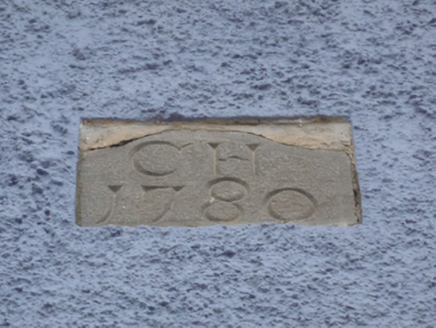Survey Data
Reg No
31212077
Rating
Regional
Categories of Special Interest
Architectural, Historical, Social
Original Use
House
In Use As
Office
Date
1775 - 1785
Coordinates
99659, 284473
Date Recorded
18/08/2008
Date Updated
--/--/--
Description
Attached two-bay two-storey townhouse, dated 1780, originally terraced three-bay two-storey on a rectangular plan. Truncated producing present composition to accommodate alternative use. Replacement pitched fibre-cement slate roof with ridge tiles, and uPVC rainwater goods on rendered cut-limestone eaves. Roughcast wall to front (east) elevation; replacement cement rendered surface finish (remainder). Square-headed window openings (first floor) centred on tooled cut-limestone date stone ("1780") with drag edged dragged cut-limestone sills, and concealed dressings framing replacement nine-over-nine timber sash windows having part exposed sash boxes. Street fronted with concrete flagged footpath to front.
Appraisal
A truncated townhouse erected by or for Charles Higgins (1715-91) representing an integral component of the later eighteenth-century domestic built heritage of Westport.





