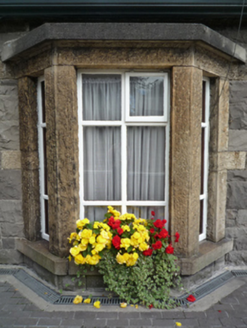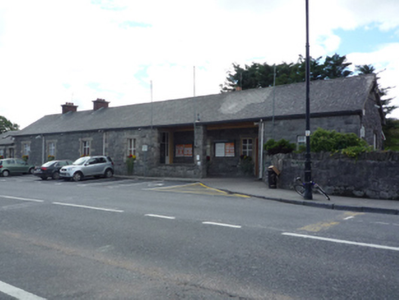Survey Data
Reg No
31212182
Rating
Regional
Categories of Special Interest
Architectural, Artistic, Historical, Social, Technical
Original Use
Railway station
In Use As
Railway station
Date
1860 - 1870
Coordinates
100547, 283992
Date Recorded
15/08/2008
Date Updated
--/--/--
Description
Detached seven-bay single-storey railway station, opened 1866; extant 1897, on a rectangular plan originally four-bay single-storey with three-bay single-storey platform (south) elevation[?]. Renovated. Replacement pitched slate roof with clay ridge tiles, paired red brick Running bond chimney stacks having concrete capping supporting terracotta pots, and cast-iron rainwater goods on timber eaves boards on box eaves. Tuck pointed snecked rock faced limestone walls with drag edged rock faced hammered limestone flush quoins to corners. Square-headed window openings with cut-granite sills[?], and drag edged rock faced cut-granite[?] block-and-start surrounds framing replacement timber casement windows. Set back from line of road.
Appraisal
A railway station identified as an integral component of the mid nineteenth-century built heritage of Westport on account of the connections with the development of the Mayo Branch of the Midland Great Western Railway (MGWR) line (opened 1866) by the Great Northern and Western Railway (GNWR) Company with the architectural value of the composition, one attributed to Edward Fowler (fl. 1866-78) of Ballinasloe (IAA), suggested by such attributes as the rectilinear plan form; and the rock faced surface finish demonstrating good quality workmanship.



