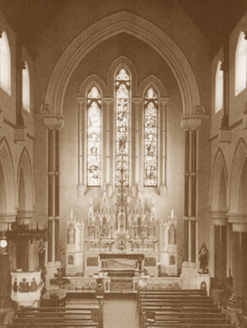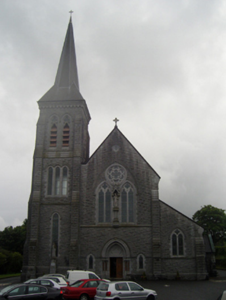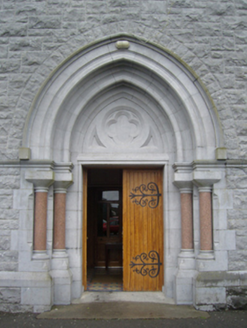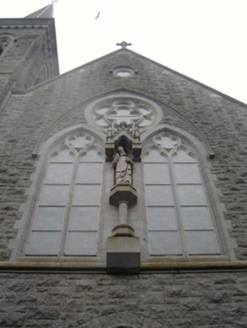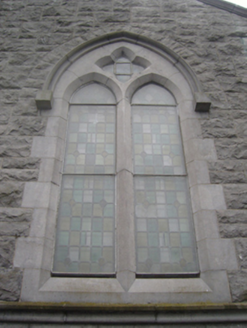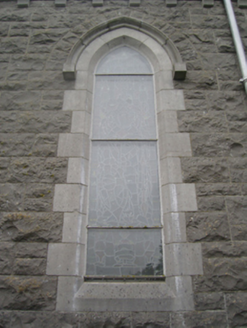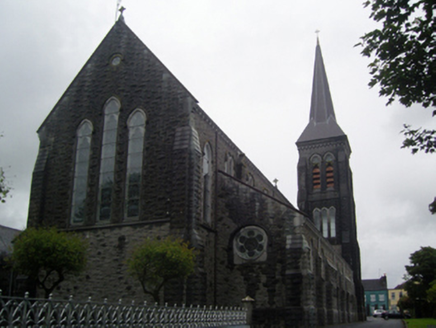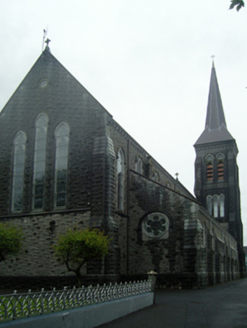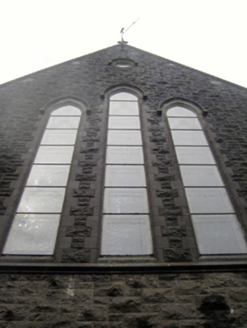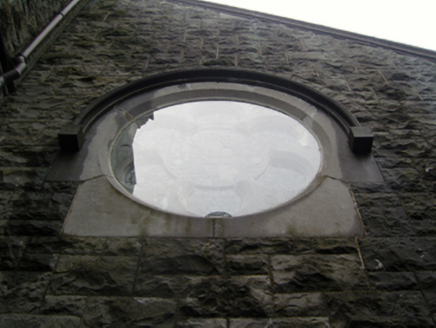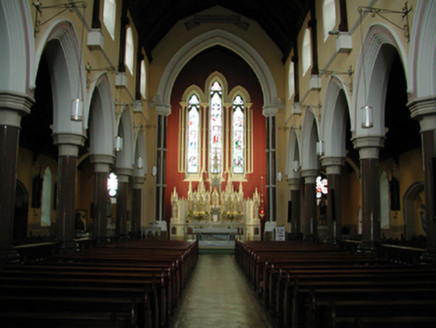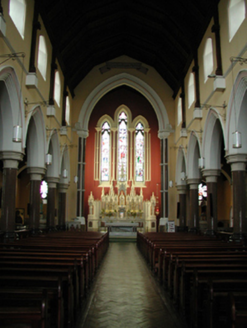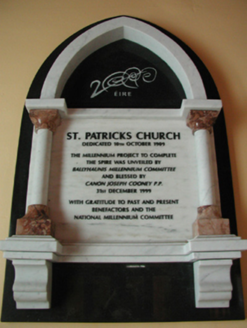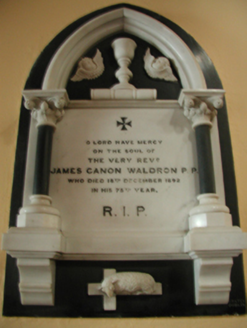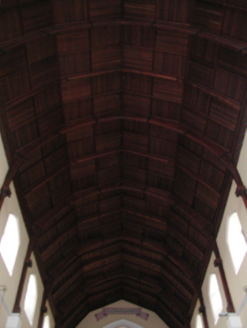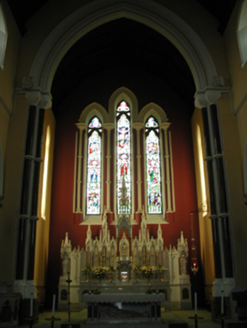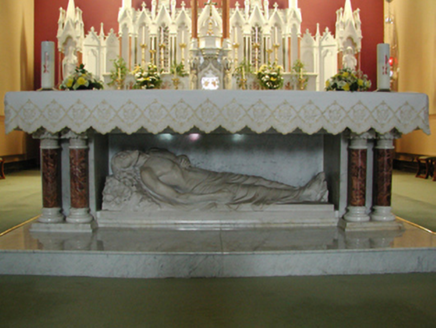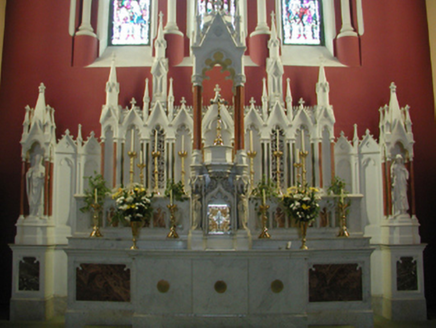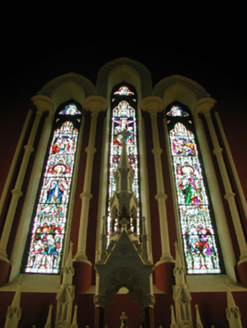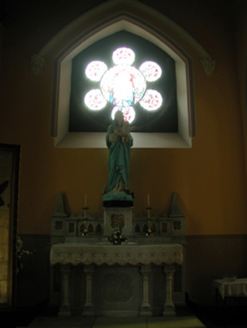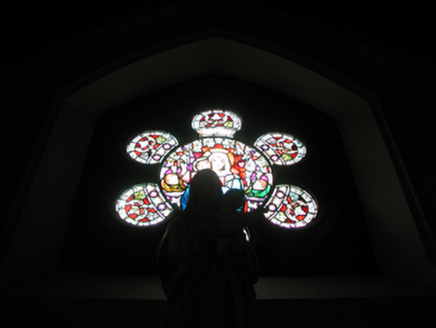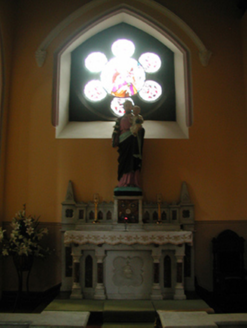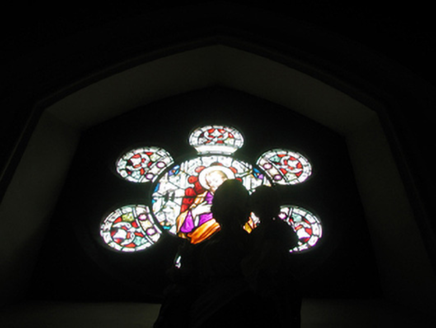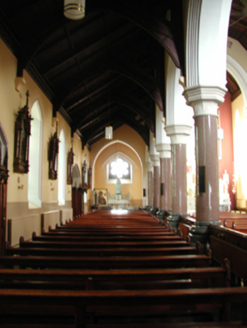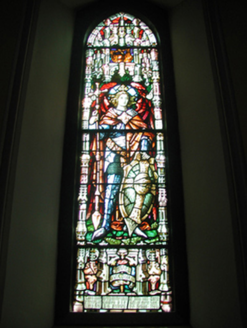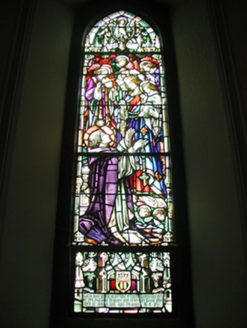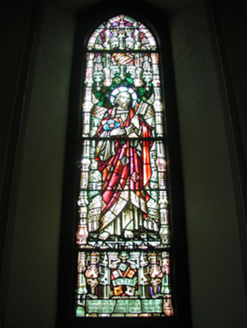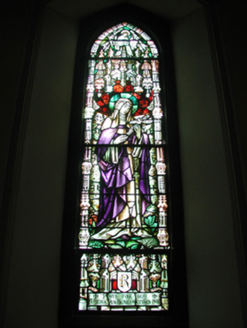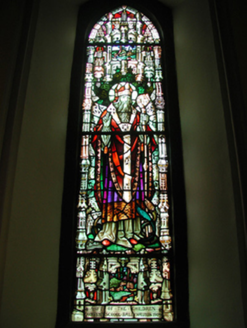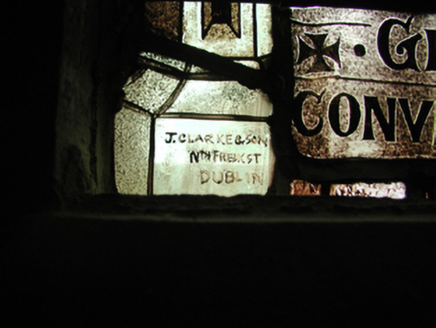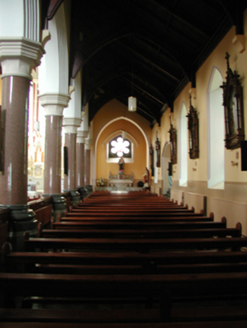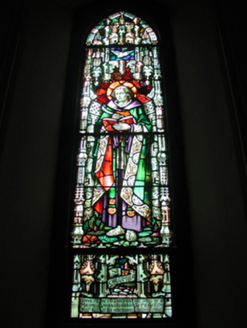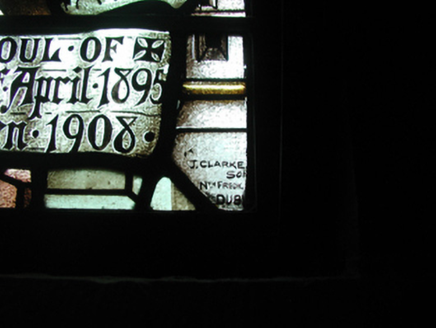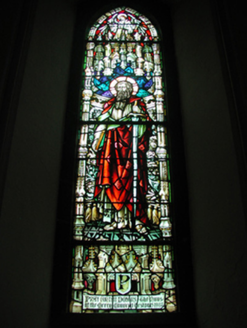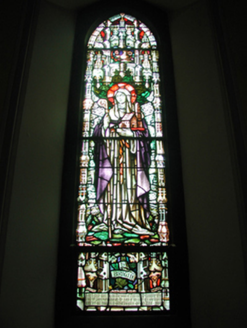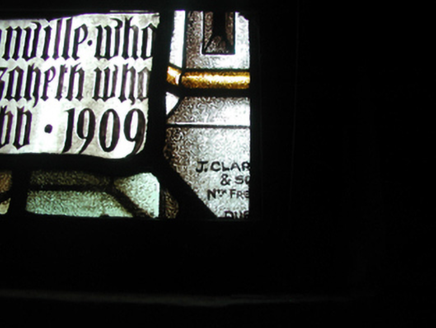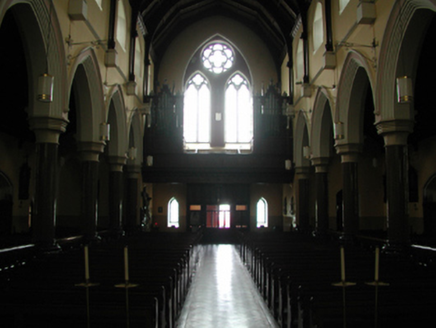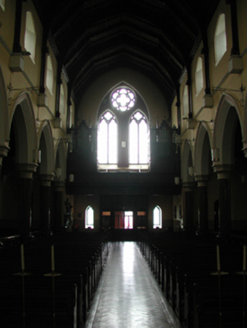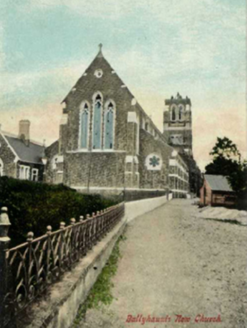Survey Data
Reg No
31213003
Rating
Regional
Categories of Special Interest
Architectural, Artistic, Historical, Scientific, Social, Technical
Original Use
Church/chapel
In Use As
Church/chapel
Date
1900 - 1910
Coordinates
149356, 279610
Date Recorded
07/07/2011
Date Updated
--/--/--
Description
Detached nine-bay double-height Catholic church, begun 1903; completed 1907; dedicated 1909; extant 1911, comprising eight-bay double-height nave opening into eight-bay single-storey lean-to side aisles centred on single-bay full-height chancel (south) with single-bay three-stage tower (north-east) on a square plan supporting octagonal broach spire. Renovated, 1914, with sanctuary "improved". Consecrated, 1950. Renovated, 1974, with sanctuary reordered. Interior including vestibule (north); square-headed door opening into nave with glazed timber panelled double doors having sidelights on panelled risers; full-height interior open into roof with timber panelled choir gallery (north) supporting Gothic-style timber panelled pipe organ (1930) centred on "North Window", pair of cut-white marble Gothic-style wall monuments (ob. 1892; 2000), herring bone pattern timber [cedar] parquet central aisle (1961) between cruciform-detailed timber [pitch pine] pews (1921-2), pointed-arch arcades on polished red Aberdeen granite columns on polished cut-granite octagonal plinths with hood moulding over on foliate label stops, exposed pointed-arch braced timber roof construction on Corinthian colonettes on monolithic corbels with timber boarded or tongue-and-groove timber panelled polygonal vaulted ceiling in carved timber frame on carved timber cornice on quatrefoil-perforated frieze, carpeted stepped dais to sanctuary (south) reordered, 1974, with pointed-arch chancel arch framing cut-veined white Carrera marble Gothic-style reredos (1914) below stained glass memorial "Trinity Window" (1908; "restored" 1995), pointed arches to side altars framing arcaded railings with pierced quatrefoil-detailed cut-white white marble Gothic-style memorial altars (undated) below stained glass "Rose Windows" (1908), Gothic-style timber memorial stations (undated) to side aisles between stained glass memorial windows (1908-9; "restored" 1995), and exposed strutted timber roof construction on "Cavetto" corbels with timber boarded or tongue-and-groove timber panelled ceiling in carved timber frame on carved timber cornice on quatrefoil-perforated frieze. Set in landscaped grounds with limestone ashlar chamfered piers to perimeter having cut-limestone capping supporting replacement "Fleur-de-Lys"-detailed cast-iron double gates.
Appraisal
A church erected to a design by William Henry Byrne and Son (formed 1902) of Suffolk Street, Dublin (Irish Builder 1903, 2026), and with the financial assistance of a bequest from Reverend James Waldron PP (d. 1892), widely accepted as an important component of the early twentieth-century built heritage of Ballyhaunis with the architectural value of the composition confirmed by such attributes as the rectilinear plan form, aligned along a liturgically-incorrect axis; the robust rock faced surface finish offset by sheer Hazelhill limestone dressings demonstrating good quality workmanship; and the slender profile of the openings underpinning a 'weighty neo-Gothic' theme (Williams 1994, 302) with the chancel defined by an elegant "Trinity Window": meanwhile, belatedly completed (1999) as a so-called "Millennium Project", a theretofore abbreviated tower stood as a reminder of the limited financial resources at the disposal of the congregation with later donations defrayed on the demolition and removal of the adjacent Saint Mary's Catholic Chapel (extant 1856; demolished 1923). Having been well maintained, the elementary form and massing survive intact together with substantial quantities of the original fabric, both to the exterior and to the interior reordered (1974) in accordance with the liturgical reforms sanctioned by the Second Ecumenical Council of the Vatican (1962-5) where contemporary joinery; a "flèche"-topped reredos; and vibrant stained glass signed (1908-9) by Joshua Clarke and Sons (opened 1892) of North Frederick Street, Dublin, all highlight the artistic potential of the composition: meanwhile, an exposed timber roof construction pinpoints the engineering or technical dexterity of a church forming part of a neat self-contained group alongside an earlier parochial house (see 31213004) with the resulting ecclesiastical ensemble making a pleasing visual statement in Main Street.
