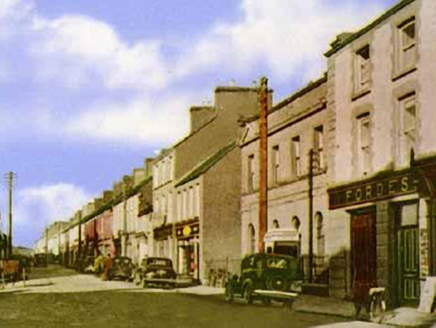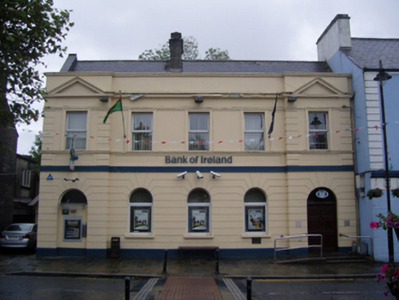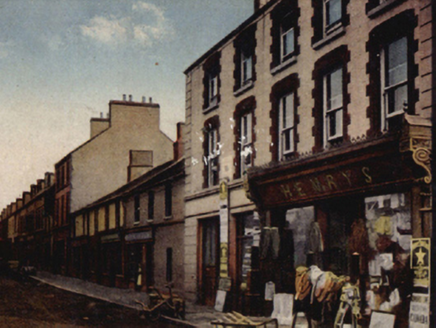Survey Data
Reg No
31213010
Rating
Regional
Categories of Special Interest
Architectural, Artistic
Previous Name
National Bank
Original Use
Bank/financial institution
In Use As
Bank/financial institution
Date
1920 - 1925
Coordinates
149614, 279567
Date Recorded
07/07/2011
Date Updated
--/--/--
Description
Attached five-bay two-storey bank, designed 1921; built 1922-3; opened 1923, on a symmetrical plan with single-bay full-height advanced end bays. Refenestrated, ----. Pitched slate roof behind parapet with clay ridge tiles, and concealed rainwater goods retaining cast-iron octagonal or ogee hoppers and downpipes. Rendered channelled walls (ground floor) on rendered chamfered plinth with rendered stringcourse; rendered, ruled and lined surface finish (first floor) with rusticated rendered piers to corners supporting "Cyma Recta"- or "Cyma Reversa"-detailed cornice on blind frieze on entablature below parapet having "Cyma Recta"- or "Cyma Reversa"-detailed coping. Round-headed central window openings (ground floor) with cut-limestone sills, and channelled voussoirs framing replacement uPVC fittings replacing fixed-pane timber fittings. Round-headed door openings (end bays) with channelled voussoirs framing infill (north) or timber panelled double doors having overlight (south). Square-headed window openings (first floor) with "Cyma Recta"- or "Cyma Reversa"-detailed sill course on panelled risers, and moulded rendered surrounds framing replacement uPVC casement windows replacing one-over-one timber sash windows. Street fronted with stone flagged footpath to front.
Appraisal
A bank erected to a design (1921) by Fuller and Jermyn (formed 1916) of Great Brunswick Street [Pearse Street], Dublin (DIA), representing an important component of the early twentieth-century built heritage of Ballyhaunis with the architectural value of the composition, one recalling the nineteenth-century output of William Francis Caldbeck (c.1824-72) as Architect to the National Bank of Ireland (fl. 1853-72), confirmed by such attributes as the compact rectilinear plan form centred on an "arcaded" banking hall; the diminishing in scale of the openings on each floor producing a graduated visual impression with those openings showing sleek "stucco" refinements; and the parapeted roofline. Having been well maintained, the elementary form and massing survive intact together with quantities of the original fabric, both to the exterior and to the interior: however, the introduction of replacement fittings to most of the openings has not had a beneficial impact on the character or integrity of a bank making a pleasing visual statement in Knox Street.





