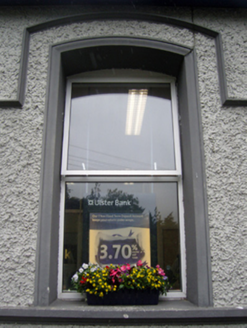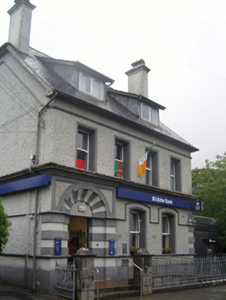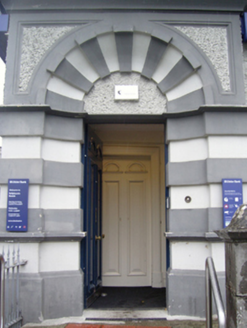Survey Data
Reg No
31213013
Rating
Regional
Categories of Special Interest
Architectural, Artistic
Original Use
Bank/financial institution
In Use As
Bank/financial institution
Date
1900 - 1910
Coordinates
149648, 279437
Date Recorded
07/07/2011
Date Updated
--/--/--
Description
Detached three- or four-bay two-storey bank with dormer attic, designed 1904; built 1904-5, on a square plan. Occupied, 1911. Refenestrated, ----. Hipped gabled slate roof centred on pair of lean-to slate roofs to window openings to dormer attic, roll moulded terracotta ridge tiles, rendered chimney stacks having "Cyma Recta"- or "Cyma Reversa"-detailed cornice capping supporting terracotta or yellow terracotta pots, and replacement uPVC rainwater goods on box eaves retaining cast-iron conical hoppers and downpipes. Roughcast walls (ground floor) on "Cyma Recta"- or "Cyma Reversa"-detailed cushion course on rendered plinth with rendered block quoins to corners supporting iron-covered "Cyma Recta"- or "Cyma Reversa"-detailed cornice on blind frieze; roughcast surface finish (first floor). Camber-headed window openings (ground floor) with "Cyma Recta"- or "Cyma Reversa"-detailed sill course, and moulded surrounds with hood mouldings framing replacement uPVC casement windows replacing one-over-one timber sash windows. Square-headed window openings (first floor) with moulded surrounds framing replacement uPVC casement windows replacing one-over-one timber sash windows. Interior including (ground floor): vestibule (south) retaining carved timber surrounds to door openings framing timber panelled doors, and moulded plasterwork cornice to diagonal timber boarded ceiling; banking hall (north) retaining carved timber surround to door opening framing timber panelled door with carved timber surrounds to window openings, and moulded plasterwork cornice to ceiling; and (first floor): carved timber surrounds to door openings framing timber panelled doors with carved timber surrounds to window openings. Street fronted with lichen-spotted cut-limestone "saddleback" plinth to perimeter supporting spear head-detailed wrought iron railings.
Appraisal
A bank erected to designs signed (1904) by Blackwood and Jury (formed 1901) of Donegall Place, Belfast (DIA), representing an important component of the early twentieth-century built heritage of Ballyhaunis with the architectural value of the composition confirmed by such attributes as the compact square plan form; the diminishing in scale of the openings on each floor producing a graduated visual impression; and the high pitched roofline. Having been well maintained, the elementary form and massing survive intact together with substantial quantities of the original fabric, both to the exterior and to the interior where contemporary joinery; and sleek plasterwork refinements, all highlight the artistic potential of the composition: however, the introduction of replacement fittings to most of the openings has not had a beneficial impact on the character or integrity of a bank making a pleasing visual statement overlooking the meandering Dalgan River. NOTE: Occupied (1911) by Patrick James Halfpenny (----), 'Bank Manager' (NA 1911).





