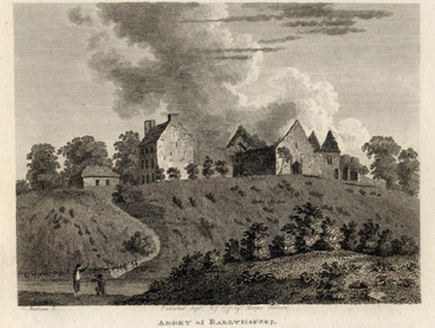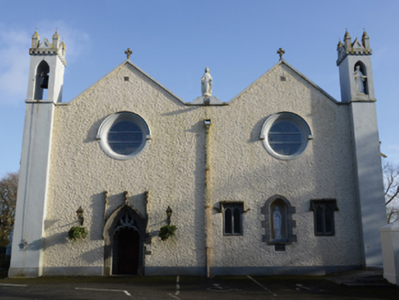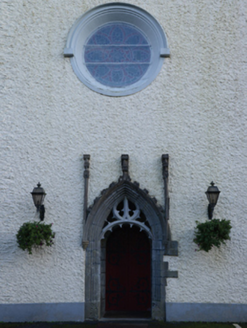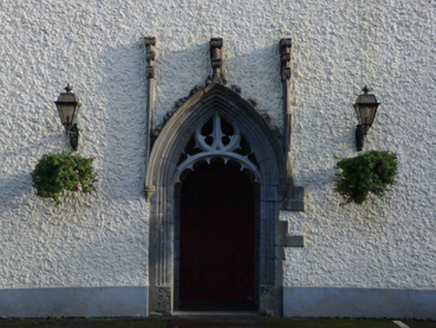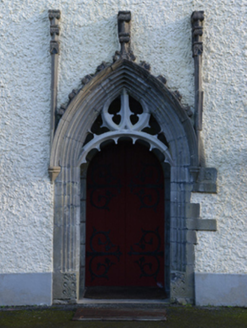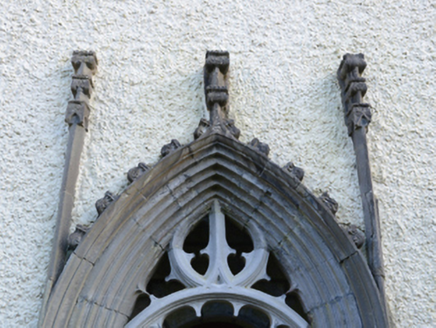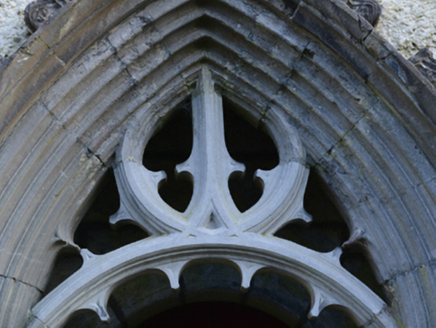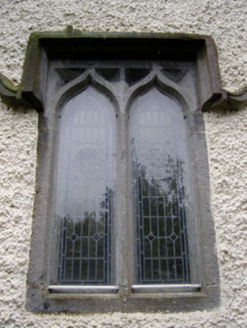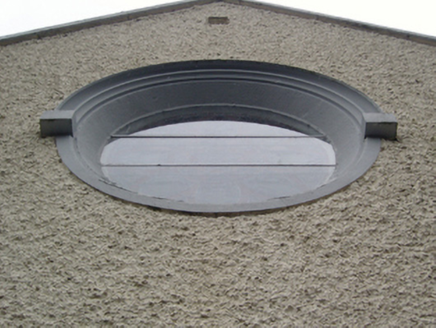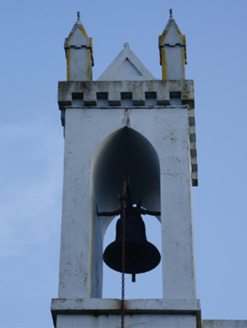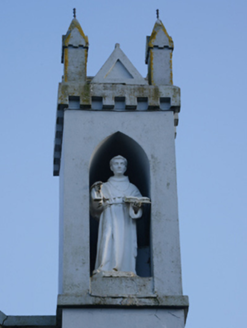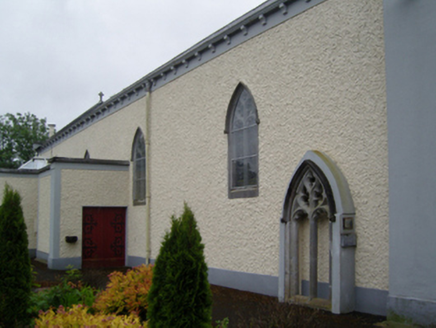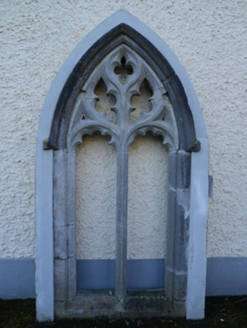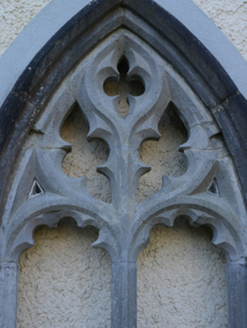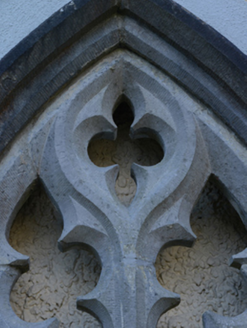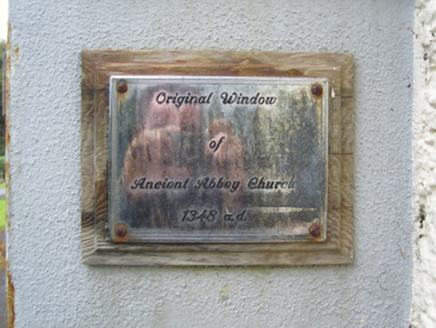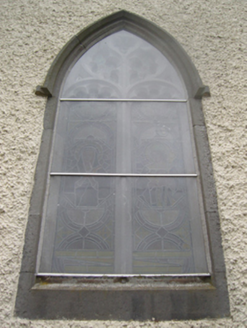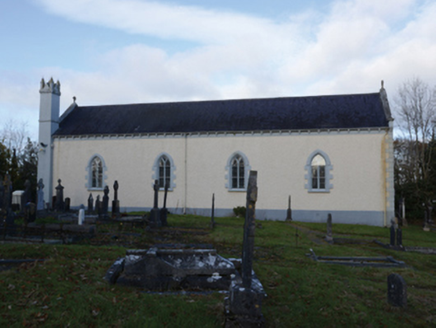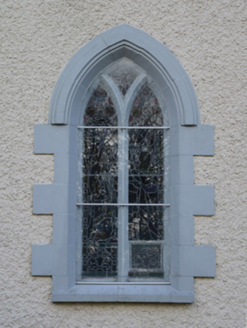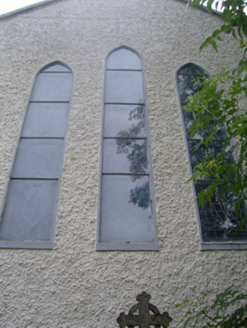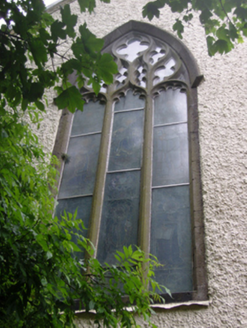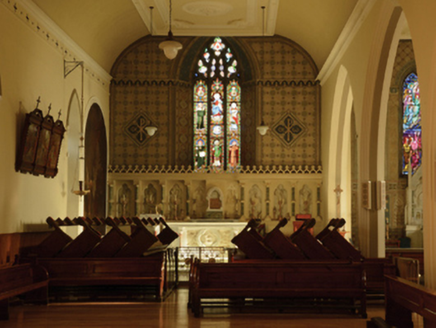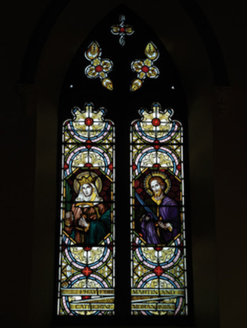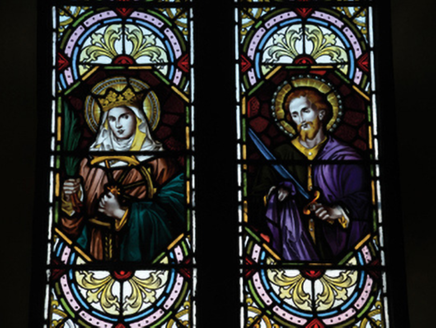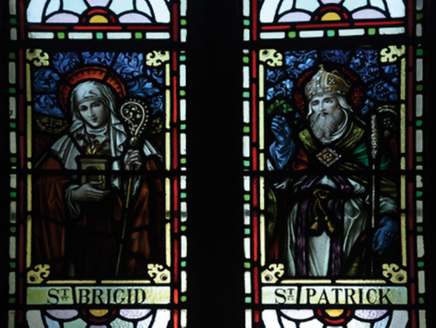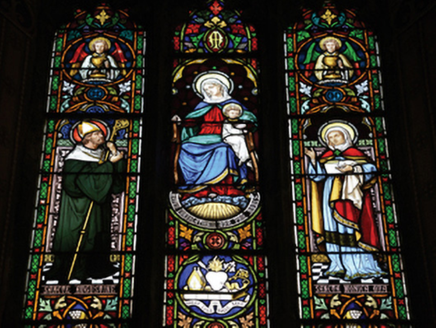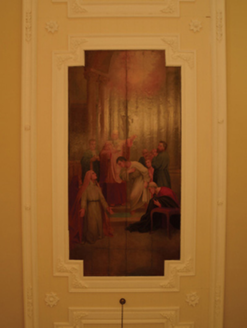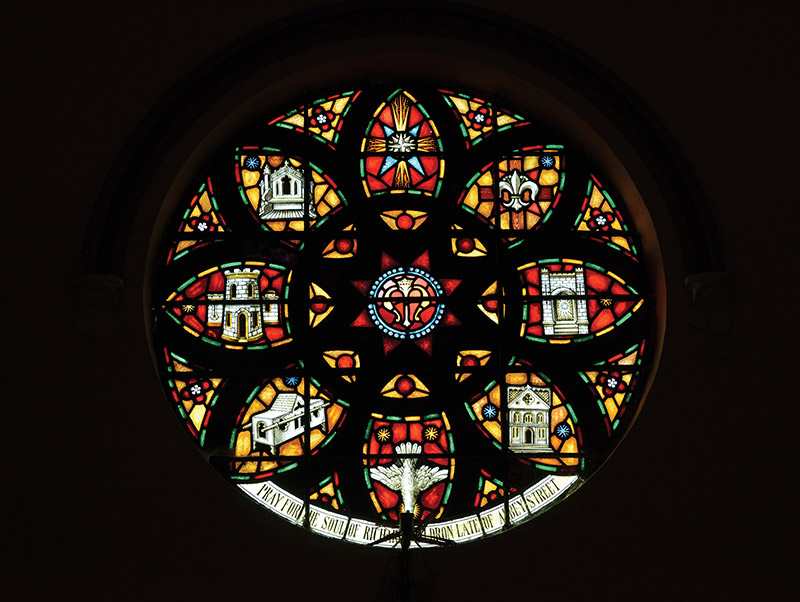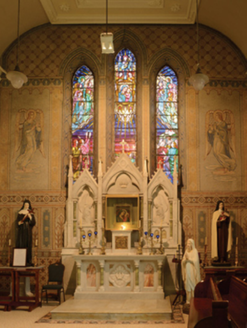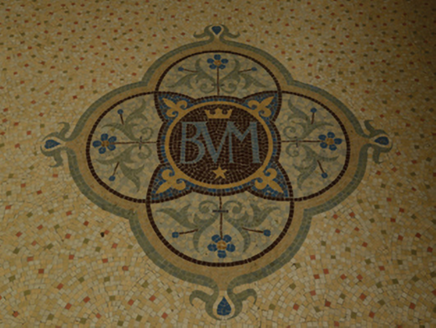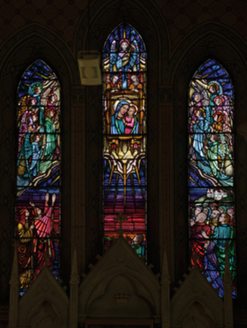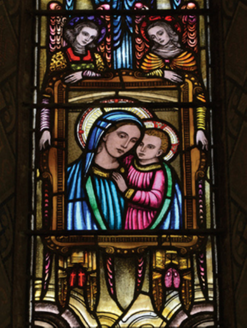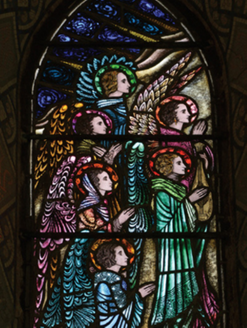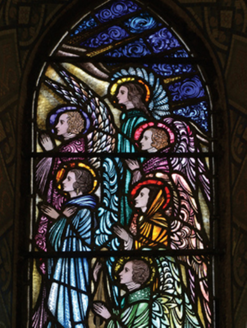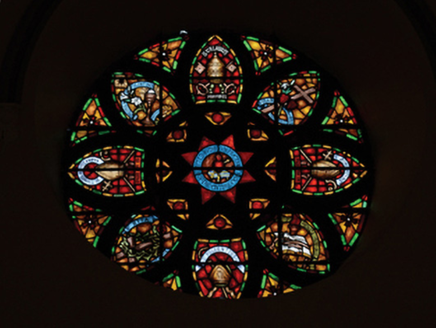Survey Data
Reg No
31213018
Rating
Regional
Categories of Special Interest
Archaeological, Architectural, Artistic, Historical, Social
Original Use
Church/chapel
Date
1935 - 1940
Coordinates
149779, 279481
Date Recorded
07/07/2011
Date Updated
--/--/--
Description
Detached four-bay double-height double-cell Catholic church, built 1937-8; opened 1938, on a rectangular plan. Closed, 2002. Now disused. Pitched (M-profile) slate roof with clay ridge tiles, lichen-covered concrete coping to gables on "Cavetto"-detailed thumbnail beaded kneelers with Cross finials to apexes, and cast-iron rainwater goods on "Cavetto" consoles on rendered eaves retaining cast-iron octagonal or ogee hoppers and downpipes. Roughcast wall to entrance (west) front on rendered plinth with bellcote-topped rendered "turret" piers to corners; roughcast surface finish (remainder) on rendered plinth with rusticated rendered quoins to corners. Pointed-arch window openings (north) with dragged cut-limestone mullions, and dragged cut-limestone surrounds with hood mouldings framing storm glazing over fixed-pane fittings having stained glass margins centred on leaded stained glass panels. Pointed-arch window openings (south) with concrete sills, Y-mullions, and block-and-start surrounds having chamfered reveals framing storm glazing over fixed-pane fittings having leaded stained glass margins centred on leaded stained glass panels. Pointed-arch window opening (north-east) with dragged cut-limestone mullions, and dragged cut-limestone surround with hood moulding framing storm glazing over fixed-pane fittings having leaded stained glass margins centred on leaded stained glass panels. Lancet "Trinity Window" (south-east) with concrete sills, and concealed dressings framing storm glazing over fixed-pane fittings having stained glass margins centred on leaded stained glass panels. "Rose Windows" to entrance (west) front, concrete surrounds having chamfered reveals with hood mouldings on monolithic label stops framing storm glazing over fixed-pane fittings having stained glass margins centred on leaded stained glass panels. Full-height interior with pointed-arch central arcade on rebated pillars; (north): Gothic-style timber panelled choir gallery (west) on a bowed plan below stained glass memorial "Rose Window" (1908), timber boarded wainscoting with timber dado rail, Classical-style timber memorial stations between stained glass memorial windows (1913), mosaic tiled cut-veined white marble stepped dais to sanctuary (east) with arcaded railing centred on quatrefoil-detailed cut-veined white marble Gothic-style altar below stained glass memorial "East Window" (1878) in mosaic tiled surround, and timber boarded coved ceiling centred on oil paintings (1912) in decorative plasterwork frames; (south): "Rose Window" (----), timber boarded wainscoting with timber dado rail, Classical-style timber memorial stations between stained glass memorial windows (----), mosaic tiled cut-veined white marble stepped dais to lady altar (east) with arcaded railing centred on quatrefoil-detailed cut-veined white marble Gothic-style altar below stained glass memorial "Trinity Window" (1947) in mosaic tiled surround, and coved ceiling centred ventilation roses in decorative plasterwork frames. Set in landscaped grounds on an elevated site with bull nose-detailed rendered panelled piers to perimeter having roll moulded gabled capping supporting quatrefoil-detailed cast-iron double gates.
Appraisal
A church erected under the aegis of Reverend Edward A. "Ned" Mansfield OSA (d. 1958) representing an important component of the built heritage of County Mayo with the architectural value of the composition, one repurposing a chapel (1826-7; restored 1908-10) surviving as a relic of '[the] Augustinian friary built [1348 or 1430] and largely endowed with lands by the family of De Angelo or Nangle…afterwards Costello' (Parliamentary Gazetteer 1846 I, 171), confirmed by such attributes as the rectilinear "double nave" plan form, aligned along a liturgically correct axis; the "pointed" profile of the openings underpinning a "medieval" Gothic theme with the chancel defined by an elegant "East Window" and the corresponding Lady Chapel defined by a streamlined "Trinity Window"; and the pinnacled belfries embellishing the roofline: meanwhile, aspects of the composition, in particular the Ballintober Abbey-like doorcase and 'Original Window of Ancient Abbey Church 1348 a.d.', all highlight the archaeological potential of the church [SMR MA093-063002-]. Having been well maintained, the elementary form and massing survive intact together with substantial quantities of the original fabric, both to the exterior and to the interior where contemporary joinery; oil paintings signed (1912) by Reverend Edward A. Foran OSA (1866-1938); mosaic work; the vibrant "East Window" donated (1878) by Reverend James Anderson OSA (1837-1903) with a later "Trinity Window" (1947) attributed to the Harry Clarke Stained Glass Studios (closed 1973) of Dublin (MCC); and sleek plasterwork refinements, all highlight the considerable artistic potential of a church forming part of a self-contained group alongside an adjacent convent or friary (see 31213019) with the resulting ecclesiastical ensemble making a pleasing visual statement overlooking the meandering Dalgan River. NOTE: A standardised headstone marks the "Commonwealth War Grave" of Private Austin Hopkins (d. 1919) of the Labour Corps.
