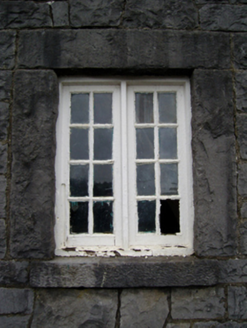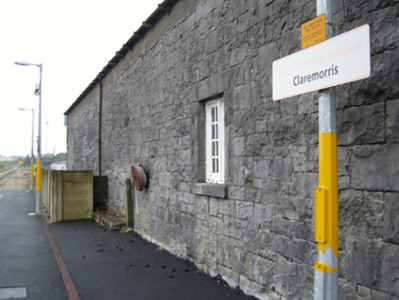Survey Data
Reg No
31214017
Rating
Regional
Categories of Special Interest
Architectural
Previous Name
Claremorris North Railway Station
Original Use
Store/warehouse
Date
1855 - 1865
Coordinates
133826, 275095
Date Recorded
08/07/2011
Date Updated
--/--/--
Description
Detached three-bay double-height goods shed, commissioned 1862[?]; extant 1894. Reroofed. Now disused[?]. Replacement pitched corrugated-iron roof on King post[?] timber construction with clay ridge tiles, lichen-covered coping to gables, and cast-iron rainwater goods on cut-limestone corbels retaining cast-iron downpipes. Part repointed tuck pointed snecked limestone wall to front (north-east) elevation with hammered limestone flush quoins to corners; part repointed tuck pointed snecked rock faced limestone surface finish (remainder). Series of three square-headed openings with reinforced concrete lintels framing cement rendered infill. Square-headed window opening to platform (south-west) elevation with tooled cut-limestone sill, and rock faced cut-limestone surround framing timber casement window having cast-iron square glazing bars. Set in grounds shared with Claremorris Railway Station.
Appraisal
A goods shed contributing positively to the group and setting values of the Claremorris Railway Station complex.



