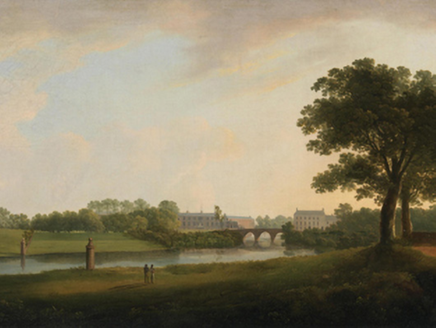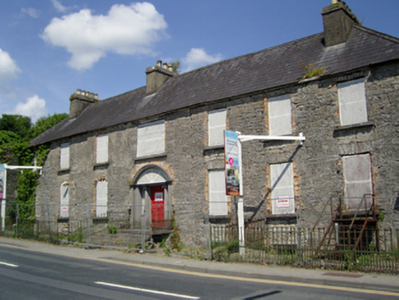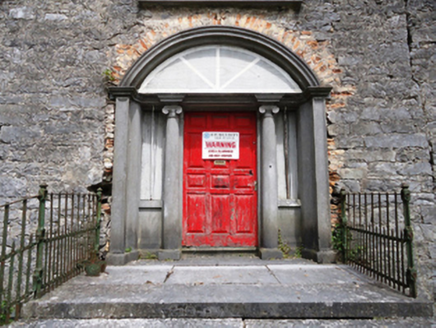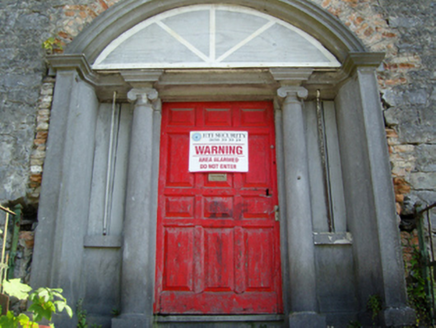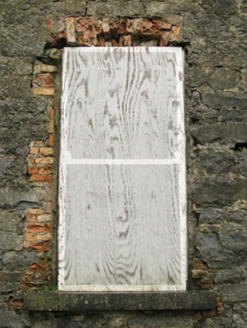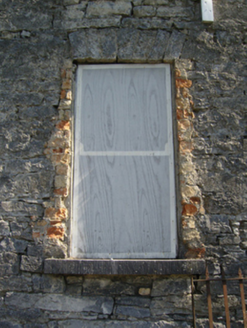Survey Data
Reg No
31215014
Rating
Regional
Categories of Special Interest
Architectural, Artistic, Historical, Social
Previous Name
Ballinrobe House
Original Use
House
Date
1735 - 1745
Coordinates
119011, 264558
Date Recorded
24/11/2010
Date Updated
--/--/--
Description
Detached seven-bay two-storey over part raised basement house, begun 1739; built 1740; dated 1741, on a T-shaped plan originally three-bay two-storey with single-bay (three-bay deep) full-height central return (north). Occupied, 1901. Vacant, 1911. Vacated, 1982. Sold, 1992. Now disused. Hipped slate roof on a T-shaped plan on timber construction with roll moulded clay ridge tiles, rendered, ruled and lined chimney stacks off-centred on rendered, ruled and lined chimney stack having dragged cut-limestone stringcourse below capping supporting yellow terracotta octagonal or tapered pots, and no rainwater goods surviving on dragged cut-limestone eaves retaining some cast-iron octagonal or ogee hoppers and downpipes. Part creeper- or ivy-covered coursed rubble limestone walls originally rendered; fine roughcast surface finish to rear (north) elevation. Hipped segmental-headed central door opening approached by flight of five dragged cut-limestone steps between spear head-detailed flat iron railings, dragged cut-limestone doorcase with panelled pilasters centred on three quarter-engaged Ionic columns supporting "Cyma Recta" or "Cyma Reversa" cornice, and red brick voussoirs framing timber panelled door with sidelights below fanlight now boarded-up. Square-headed window openings centred on square-headed window opening in tripartite arrangement (first floor) with drag edged dragged cut-limestone sills, and cut-limestone or red brick voussoirs with one-over-one timber sash windows now boarded-up. Interior including (ground floor): central hall retaining carved timber Classical-style surrounds to door openings framing timber panelled doors, and decorative plasterwork cornice to ceiling centred on decorative plasterwork ceiling rose; and carved timber surrounds to door openings to remainder framing timber panelled doors with carved timber surrounds to window openings framing timber panelled shutters on panelled risers. Street fronted with spear head-detailed flat iron railings to perimeter.
Appraisal
A house erected by Captain Courtney Kenny (1702-79) on a site leased (1739) from Michael Cuffe MP (1694-1744) representing an important component of the eighteenth-century domestic built heritage of Ballinrobe with the architectural value of the composition, 'a house…made of Lyme and Stone' (Kenny Papers 1730-1939), confirmed by such attributes as the deliberate alignment maximising on scenic vistas overlooking the Robe River; the symmetrical or near-symmetrical footprint centred on a Classically-detailed doorcase demonstrating good quality workmanship; and the diminishing in scale of the openings on each floor producing a graduated visual impression: meanwhile, feint masonry breaks illustrate the continued linear development of the house at the turn of the nineteenth century. A prolonged period of neglect notwithstanding, the elementary form and massing surviving intact together with substantial quantities of the original fabric, both to the exterior and to the interior where contemporary joinery; and decorative plasterwork enrichments attributed without substantiation to the Lafranchini Brothers, all highlight the artistic potential of a house having historic connections with the Kenny family including Courtney Kenny JP (1736-1809); Courtney Kenny JP (1781-1863) 'late of Ballinrobe in the County of Mayo' (Calendars of Wills and Administrations 1863, 172); Stanhope William Fenton Kenny JP (1827-1910), 'Paymaster Connaught Rangers late of Ballinrobe County Mayo' (NA 1901; Calendars of Wills and Administrations 1910, 322); Stanhope Lloyd Kenny (1874-1945); and Courtney Arthur Lloyd Kenny (b. 1933), Head of Music Staff and Senior Répétiteur with the Wexford Festival Opera (Cummings 2000, 337).
