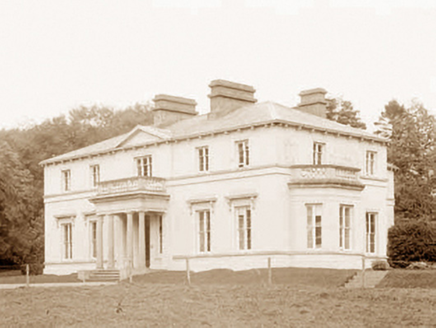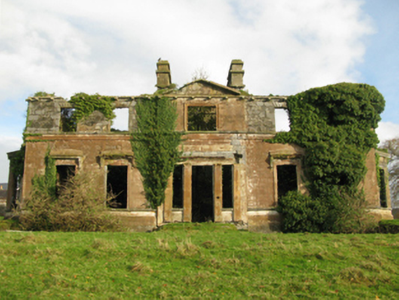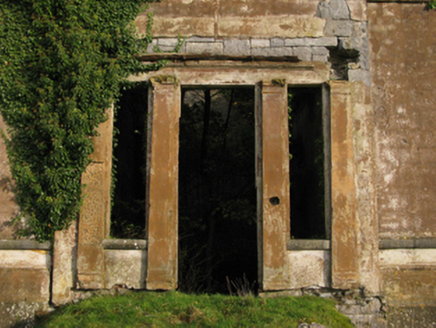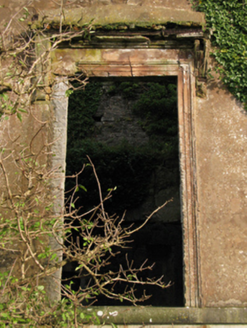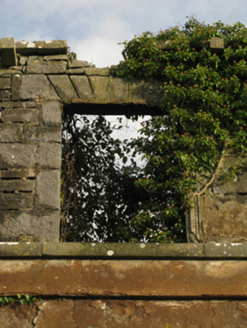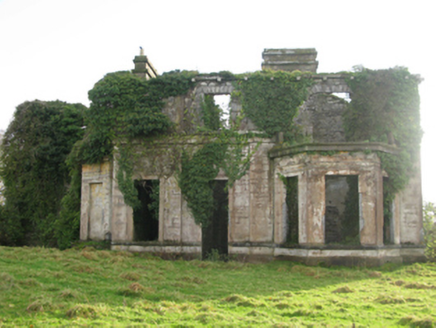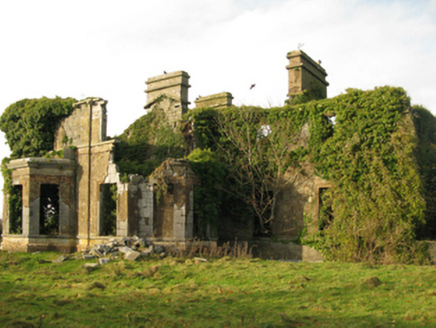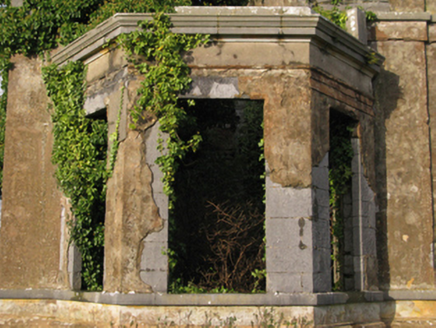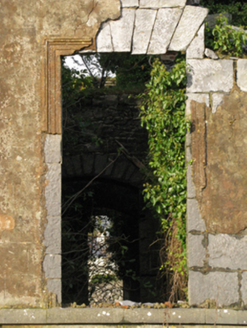Survey Data
Reg No
31215051
Rating
Regional
Categories of Special Interest
Architectural, Historical, Social
Original Use
Country house
Date
1835 - 1845
Coordinates
119017, 264118
Date Recorded
25/11/2010
Date Updated
--/--/--
Description
Detached five-bay (two-bay deep) two-storey over basement country house, begun 1838; under construction 1842, on a T-shaped plan centred on single-bay full-height pedimented "bas-relief" breakfront; single-bay (two-bay deep) full-height central return (east). In alternative use, 1867-91. Occupied, 1901. In occasional use, 1911. Sold, 1957. Dismantled, 1958. Now in ruins. Hipped roof now missing with paired rendered central chimney stacks having dragged cut-limestone stringcourses below stepped capping supporting yellow terracotta tapered pots, remains of coping to gable (breakfront), and no rainwater goods surviving on lichen-covered dragged cut-limestone eaves on drag edged dragged cut-limestone dentil consoles. Creeper- or ivy-covered rendered, ruled and lined walls on "Cyma Recta"- or "Cyma Reversa"-detailed cushion course on rendered plinth with rendered stringcourse (first floor). Square-headed central door opening in tripartite arrangement originally behind (single-storey) prostyle tetrastyle Doric portico with rendered "sparrow pecked" cut-limestone responsive pilasters. Square-headed window openings in bipartite arrangement centred on square-headed window opening in tripartite arrangement (first floor) with dragged cut-limestone sill courses, and (ground floor) moulded rendered surrounds with hood mouldings on scroll consoles or (first floor) moulded rendered surrounds with no fittings surviving. Interior in ruins. Set in unkempt grounds.
Appraisal
The shell of a country house erected for Alexander Clendenning Lambert JP DL (1803-92) of Brookhill (see 31310114) representing an important component of the nineteenth-century domestic built heritage of Ballinrobe with the architectural value of the composition, one exhibited (1842) by George Papworth (1781-1855) of Marlborough Street, Dublin (DIA), confirmed by such attributes as the deliberate alignment maximising on panoramic vistas overlooking the meandering Robe River; the symmetrical or near-symmetrical footprint centred on a shallow breakfront showing scant evidence of a pillared portico; the diminishing in the scale of the openings on each floor producing a graduated visual impression with the principal "apartments" defined by Classically-detailed polygonal bay windows; and the monolithic stone work embellishing the roofline. Although reduced to an ivy-enveloped ruin in the twentieth century, the elementary form and massing survive intact together with interesting remnants of the original fabric, thus upholding much of the character or integrity of the composition. Furthermore, nearby outbuildings (extant 1894); and a miniature temple-like gate lodge (see 31215053), all continue to contribute positively to the group and setting values of a self-contained estate having subsequent connections with the Knox family including Lady Louisa Catherine Knox (née Browne) (1816-91) and Lieutenant-Colonel Howe James Knox (1843-1910), 'Retired Lieutenant Army late of Cranmore Ballinrobe County Mayo' (Calendars of Wills and Administrations 1910, 333).
