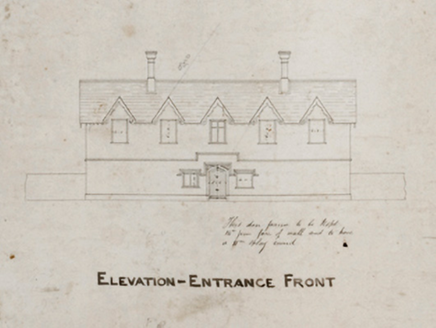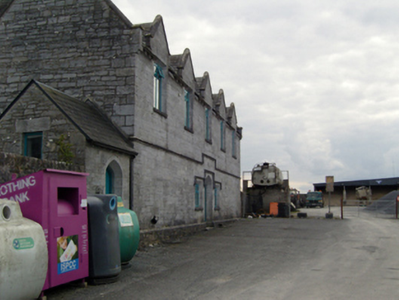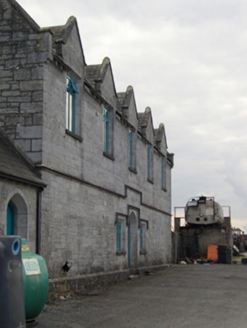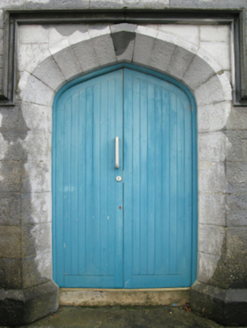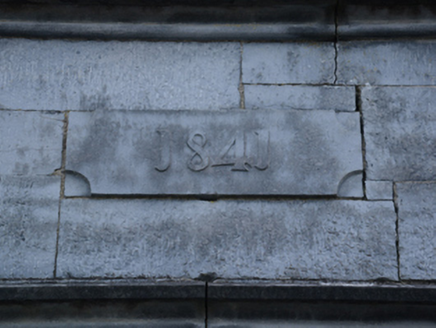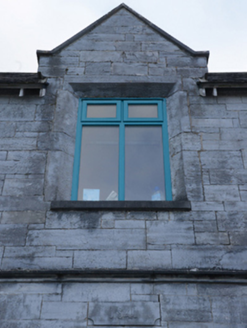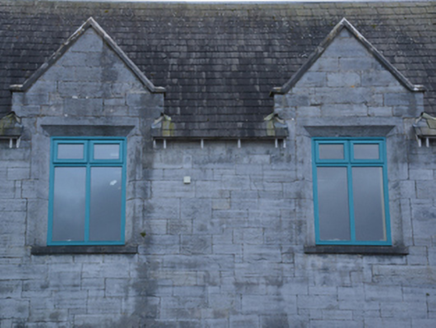Survey Data
Reg No
31215057
Rating
Regional
Categories of Special Interest
Architectural, Historical, Social
Original Use
Workhouse
In Use As
Office
Date
1835 - 1845
Coordinates
119437, 263704
Date Recorded
25/11/2010
Date Updated
--/--/--
Description
Remains of Union Workhouse complex, designed 1840; built 1840-2; dated 1841; opened 1841, including: Detached five-bay two-storey "Front Block" on a U-shaped plan with pair of single-bay (single-bay deep) full-height returns (south). Partly occupied, 1911. Damaged, 1922. Closed, 1926. Renovated, 1993[?], to accommodate alternative use. Now disused[?]. Replacement pitched slate on a U-shaped plan incorporating gablets to window openings (first floor) with pressed ridges, lichen-covered drag edged tooled cut-limestone coping to gables on drag edged tooled cut-limestone thumbnail beaded kneelers, and no rainwater goods surviving on exposed timber rafters with replacement uPVC rainwater goods to rear (south) elevation on exposed timber rafters. Tuck pointed snecked limestone wall to front (north) elevation on drag edged tooled cut-limestone cushion course on plinth with lichen-covered dragged cut-limestone "Hollow" stringcourse (first floor); repointed coursed rubble limestone walls (remainder). Tudor-headed central door opening below drag edged cut-limestone date stone ("1841") with cut-limestone step threshold, and drag edged tooled cut-limestone block-and-start surround having chamfered reveals with "Hollow" hood moulding over framing replacement timber boarded or tongue-and-groove timber panelled double doors. Square-headed flanking window openings with cut-limestone sills, and drag edged tooled cut-limestone block-and-start surrounds having chamfered reveals with "Hollow" hood mouldings over framing replacement timber casement windows. Square-headed window openings (first floor) with cut-limestone sills, and drag edged tooled cut-limestone block-and-start surrounds having chamfered reveals framing replacement timber casement windows. Set in redeveloped grounds with tarmacadam footpath to front.
Appraisal
A so-called "Front Block" surviving as an important relic of the Ballinrobe Union Workhouse complex erected for the Ballinrobe Poor Law Union (formed 1839) to a standardised design signed (1840) by George Wilkinson (1814-90), Architect to the Poor Law Commissioners in Ireland (appointed 1839; retired 1855), with the architectural value of the composition, one evoking favourable comparisons with the Wilkinson-designed Carrick-on-Shannon Union Workhouse "Front Block" (1840-2), County Leitrim, confirmed by such attributes as the compact symmetrical footprint centred on an understated doorcase; the construction in a silver-grey limestone offset by sheer dressings demonstrating good quality workmanship; and the miniature gablets embellishing the roofline.
